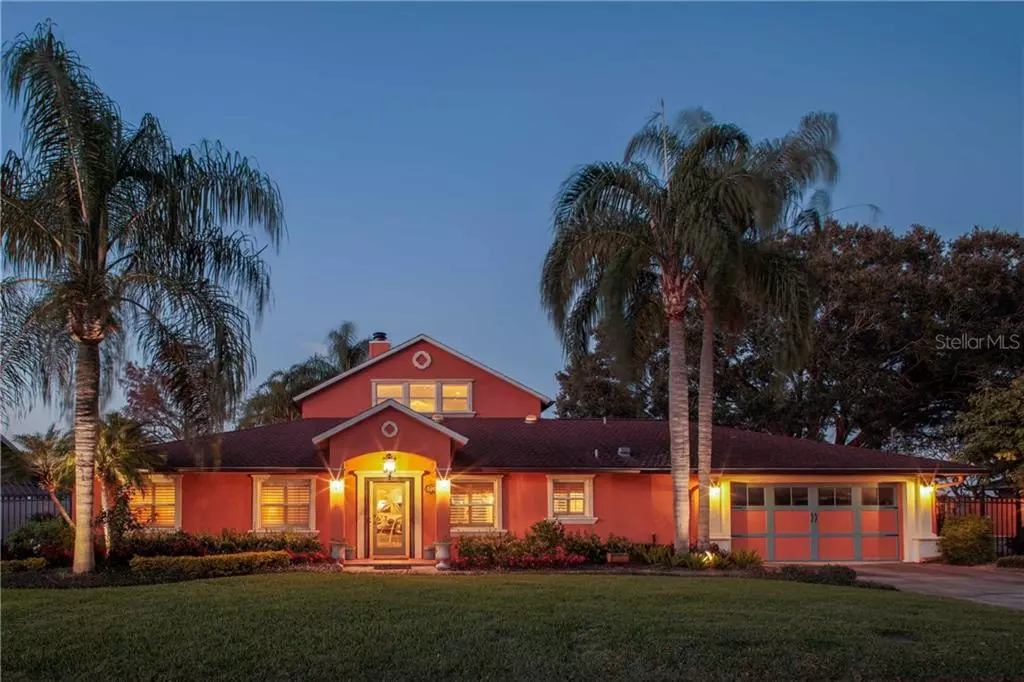$485,000
$539,900
10.2%For more information regarding the value of a property, please contact us for a free consultation.
4 Beds
3 Baths
3,084 SqFt
SOLD DATE : 06/26/2020
Key Details
Sold Price $485,000
Property Type Single Family Home
Sub Type Single Family Residence
Listing Status Sold
Purchase Type For Sale
Square Footage 3,084 sqft
Price per Sqft $157
Subdivision Hudson Isles First Add
MLS Listing ID O5835148
Sold Date 06/26/20
Bedrooms 4
Full Baths 3
Construction Status Inspections
HOA Y/N No
Year Built 1984
Annual Tax Amount $4,668
Lot Size 10,018 Sqft
Acres 0.23
Property Description
Remarkable opportunity to own this Caribbean/Florida styled lake home on one of Florida’s premiere ski lakes. The house is situated on a peninsula on Lake Holden (whose water quality is on par with any for the Florida Outstanding water ways). Lake Holden is one of downtown Orlando’s best kept secrets and a great place to live the lake lifestyle. The second you walk in, you see the open living floor plan that boasts some breathtaking lake views. The master bedroom faces the lake, and boasts even more impressive lake views through oversized French doors. The three bedrooms are spacious and two are connected by an updated Jack and Jill bathroom. The second floor loft/library is unique as it has a handcrafted York wooden spiral staircase with no center pole, and both north and south lake views, and is a great place to relax and watch TV, or read in the study. The house also has a lakefront game room with a vented closet that is currently wired to be a server room. The outdoor space has over 100’ of lake frontage with a new composite seawall, with a Trek walkway, and a sand beach. Enjoy the lake anytime. The house has a boat house for your ski boat. Make an appointment and come see!
Location
State FL
County Orange
Community Hudson Isles First Add
Zoning R-1AA
Interior
Interior Features Eat-in Kitchen, Kitchen/Family Room Combo, Living Room/Dining Room Combo, Open Floorplan, Skylight(s), Solid Surface Counters, Split Bedroom, Walk-In Closet(s), Window Treatments
Heating Electric
Cooling Central Air
Flooring Carpet, Ceramic Tile, Wood
Fireplace true
Appliance Built-In Oven, Cooktop, Dishwasher, Disposal, Electric Water Heater, Microwave, Range, Refrigerator
Laundry In Garage
Exterior
Exterior Feature Balcony, Fence, French Doors, Irrigation System, Lighting, Rain Barrel/Cistern(s), Rain Gutters, Sprinkler Metered
Garage Boat, Driveway, Garage Door Opener, On Street
Garage Spaces 2.0
Utilities Available BB/HS Internet Available, Cable Available, Cable Connected, Electricity Available, Electricity Connected, Phone Available, Sprinkler Meter, Street Lights, Water Available
Waterfront true
Waterfront Description Lake
View Y/N 1
Water Access 1
Water Access Desc Lake
View Water
Roof Type Shingle
Parking Type Boat, Driveway, Garage Door Opener, On Street
Attached Garage true
Garage true
Private Pool No
Building
Lot Description Street Dead-End, Paved
Story 2
Entry Level Two
Foundation Slab
Lot Size Range Up to 10,889 Sq. Ft.
Sewer Septic Tank
Water Public
Architectural Style Florida
Structure Type Block,Stucco,Wood Frame
New Construction false
Construction Status Inspections
Others
Senior Community No
Ownership Fee Simple
Acceptable Financing Cash, Conventional, FHA
Listing Terms Cash, Conventional, FHA
Special Listing Condition None
Read Less Info
Want to know what your home might be worth? Contact us for a FREE valuation!

Our team is ready to help you sell your home for the highest possible price ASAP

© 2024 My Florida Regional MLS DBA Stellar MLS. All Rights Reserved.
Bought with BEX REALTY, LLC

"My job is to find and attract mastery-based agents to the office, protect the culture, and make sure everyone is happy! "
11923 Oak Trail Way, Richey, Florida, 34668, United States






