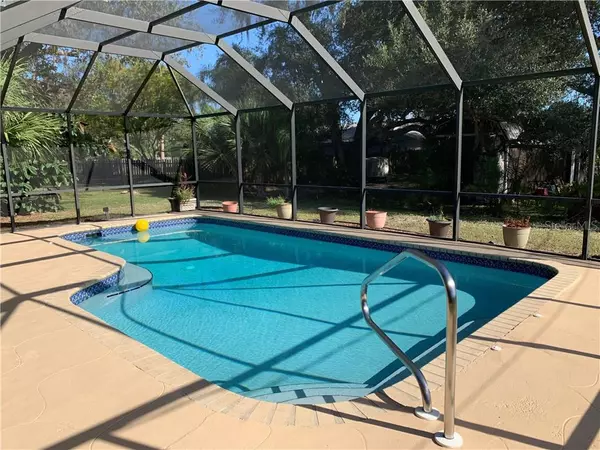$180,000
$192,500
6.5%For more information regarding the value of a property, please contact us for a free consultation.
2 Beds
2 Baths
1,448 SqFt
SOLD DATE : 03/27/2020
Key Details
Sold Price $180,000
Property Type Single Family Home
Sub Type Single Family Residence
Listing Status Sold
Purchase Type For Sale
Square Footage 1,448 sqft
Price per Sqft $124
Subdivision Port Charlotte Sec 051
MLS Listing ID C7424554
Sold Date 03/27/20
Bedrooms 2
Full Baths 2
Construction Status Inspections
HOA Y/N No
Year Built 1984
Annual Tax Amount $1,870
Lot Size 10,018 Sqft
Acres 0.23
Property Description
AWESOME PRICE FOR THIS GREAT POOL HOME! This 3 bedroom, 2 bath home features a very open, split bedroom floorplan with cathedral ceilings. Enter into the large living room and you'll proceed to the kitchen/dining area and then a family room with built in shelves and storage area. The family room has plantation blinds with a lifetime warranty. Sliders from the family room take you to a covered lanai area and from there, to the beautiful inground, screen-enclosed pool with plenty of deck space for lounging in the sun. The back of the home faces east, so you avoid the hot summer sun in your backyard. There are beautiful trees on the property that help keep this home cool in the summertime. The pool deck and interior of the home have been recently painted and the entire home has ceramic tile floors. This is an awesome location, halfway between the Kings Highway interchange at I75 and the Town Center Mall. You can be anywhere within minutes. You will definitely want to put this on your MUST SEE list - it won't last long at this price.
Location
State FL
County Charlotte
Community Port Charlotte Sec 051
Zoning RSF3.5
Interior
Interior Features Cathedral Ceiling(s), Ceiling Fans(s), Open Floorplan, Window Treatments
Heating Central, Electric
Cooling Central Air
Flooring Ceramic Tile
Furnishings Unfurnished
Fireplace false
Appliance Dishwasher, Range, Refrigerator
Exterior
Exterior Feature Hurricane Shutters
Parking Features Garage Door Opener
Garage Spaces 1.0
Pool Gunite, In Ground, Screen Enclosure
Utilities Available BB/HS Internet Available, Cable Available, Electricity Connected, Public, Street Lights, Water Available
Roof Type Shingle
Porch Enclosed, Front Porch, Rear Porch, Screened
Attached Garage true
Garage true
Private Pool Yes
Building
Lot Description Paved
Entry Level One
Foundation Slab
Lot Size Range Up to 10,889 Sq. Ft.
Sewer Septic Tank
Water Public
Architectural Style Florida
Structure Type Stucco,Wood Frame
New Construction false
Construction Status Inspections
Schools
Elementary Schools Neil Armstrong Elementary
Middle Schools Port Charlotte Middle
High Schools Port Charlotte High
Others
Pets Allowed Yes
Senior Community No
Ownership Fee Simple
Acceptable Financing Cash, Conventional
Listing Terms Cash, Conventional
Special Listing Condition None
Read Less Info
Want to know what your home might be worth? Contact us for a FREE valuation!

Our team is ready to help you sell your home for the highest possible price ASAP

© 2025 My Florida Regional MLS DBA Stellar MLS. All Rights Reserved.
Bought with REDFIN CORPORATION
"My job is to find and attract mastery-based agents to the office, protect the culture, and make sure everyone is happy! "
11923 Oak Trail Way, Richey, Florida, 34668, United States






