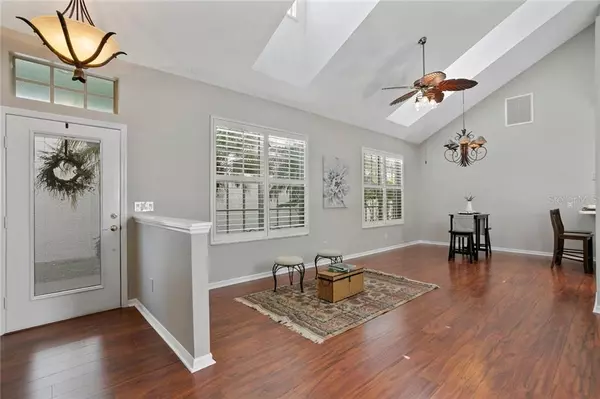$330,000
$336,900
2.0%For more information regarding the value of a property, please contact us for a free consultation.
3 Beds
3 Baths
1,965 SqFt
SOLD DATE : 04/24/2020
Key Details
Sold Price $330,000
Property Type Single Family Home
Sub Type Single Family Residence
Listing Status Sold
Purchase Type For Sale
Square Footage 1,965 sqft
Price per Sqft $167
Subdivision Westchase Sec 430A
MLS Listing ID T3219193
Sold Date 04/24/20
Bedrooms 3
Full Baths 2
Half Baths 1
Construction Status Appraisal,Financing,Inspections
HOA Fees $24/ann
HOA Y/N Yes
Year Built 2002
Annual Tax Amount $7,172
Lot Size 3,484 Sqft
Acres 0.08
Lot Dimensions 45x80
Property Description
Charming Key West Style Home in the highly sought after Gated Vineyards in Westchase! 2 story home with 3 Bdrms + Office/Den, 2.5 Bths & 2 Car Garage on a corner lot of a quiet street. Great Room with vaulted ceiling welcomes you in and features skylight windows, plantation shutters and wide plank laminate flooring that extend into the adjacent Kitchen boasting NEW Black Stainless appliances (gas range, refrigerator, D/W & microwave), Corian countertops, breakfast bar, white cabinets, and spacious eat-in area. Sliders from the breakfast nook lead to the screened back patio. Glass French Doors open to the convenient 1st floor office/den. Downstairs Master Suite has double door entry and features NEW carpet, HUGE walk-in closet plus en suite bath complete with white cabinets, double sinks, oversized shower stall and convenient ceiling fan. Upstairs you'll find 2 Bdrms, both with NEW carpet, a Full Bthrm with spacious countertop and tub/shower combo as well as a Flex Space area perfect for homework station. Downstairs laundry rm has utility sink and includes washer & dryer. BRAND NEW Ext & Int Paint in 2020 & New AC in 2019. The Vineyards community features a gated entrance w/security cameras, relaxing pool & picturesque lake. Low-maintenance living means less time on lawn-care and more time to enjoy FL living. Westchase - one of Tampa's most desirable communities - offers 2 swim & tennis centers, 18-hole golf course, A-rated schools, playgrounds, restaurants & retail. The perfect community to call home.
Location
State FL
County Hillsborough
Community Westchase Sec 430A
Zoning PD
Rooms
Other Rooms Den/Library/Office
Interior
Interior Features Ceiling Fans(s), Eat-in Kitchen, High Ceilings, Living Room/Dining Room Combo, Open Floorplan, Skylight(s), Solid Surface Counters, Solid Wood Cabinets, Split Bedroom, Vaulted Ceiling(s), Walk-In Closet(s)
Heating Central, Electric
Cooling Central Air
Flooring Carpet, Laminate, Tile
Fireplace false
Appliance Dishwasher, Disposal, Dryer, Gas Water Heater, Microwave, Range, Refrigerator, Washer, Water Filtration System, Water Softener
Laundry Inside, Laundry Room
Exterior
Exterior Feature Sidewalk
Garage Garage Door Opener
Garage Spaces 2.0
Community Features Buyer Approval Required, Deed Restrictions, Gated, Golf, Irrigation-Reclaimed Water, Park, Playground, Pool, Sidewalks, Tennis Courts
Utilities Available Cable Connected, Electricity Connected, Natural Gas Available, Sprinkler Recycled, Street Lights, Underground Utilities
Amenities Available Fence Restrictions, Gated, Golf Course, Park, Playground, Pool, Security, Tennis Court(s), Vehicle Restrictions
Roof Type Shingle
Porch Covered, Rear Porch, Screened
Attached Garage true
Garage true
Private Pool No
Building
Lot Description Corner Lot, Sidewalk, Street Dead-End, Paved
Story 2
Entry Level Two
Foundation Slab
Lot Size Range Up to 10,889 Sq. Ft.
Sewer Public Sewer
Water Public
Architectural Style Key West
Structure Type Block,Stucco
New Construction false
Construction Status Appraisal,Financing,Inspections
Schools
Elementary Schools Westchase-Hb
Middle Schools Davidsen-Hb
High Schools Alonso-Hb
Others
Pets Allowed Number Limit
HOA Fee Include Pool,Maintenance Grounds,Pool
Senior Community No
Ownership Fee Simple
Monthly Total Fees $190
Acceptable Financing Cash, Conventional, FHA, VA Loan
Membership Fee Required Required
Listing Terms Cash, Conventional, FHA, VA Loan
Num of Pet 4
Special Listing Condition None
Read Less Info
Want to know what your home might be worth? Contact us for a FREE valuation!

Our team is ready to help you sell your home for the highest possible price ASAP

© 2024 My Florida Regional MLS DBA Stellar MLS. All Rights Reserved.
Bought with RE/MAX ALLIANCE GROUP

"My job is to find and attract mastery-based agents to the office, protect the culture, and make sure everyone is happy! "
11923 Oak Trail Way, Richey, Florida, 34668, United States






