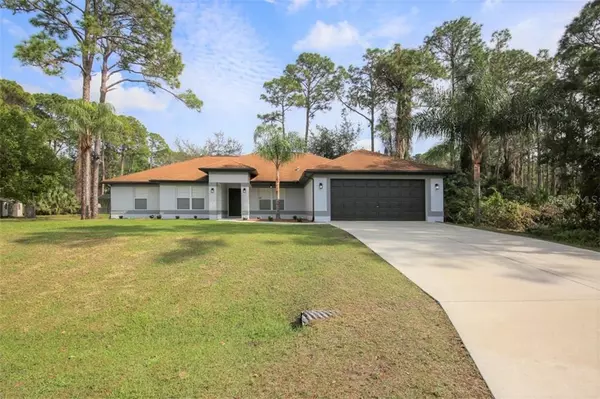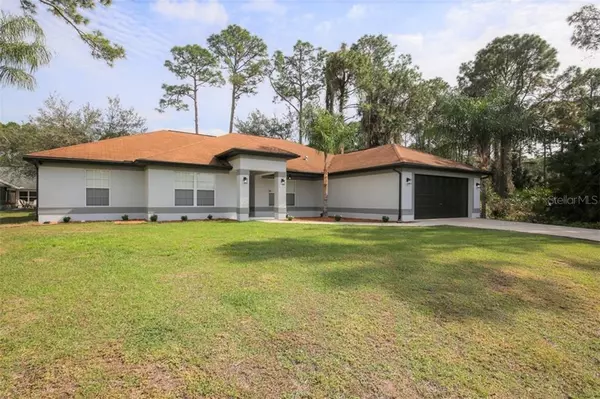$300,000
$300,000
For more information regarding the value of a property, please contact us for a free consultation.
4 Beds
2 Baths
2,350 SqFt
SOLD DATE : 09/11/2020
Key Details
Sold Price $300,000
Property Type Single Family Home
Sub Type Single Family Residence
Listing Status Sold
Purchase Type For Sale
Square Footage 2,350 sqft
Price per Sqft $127
Subdivision Port Charlotte Sub 17
MLS Listing ID A4456365
Sold Date 09/11/20
Bedrooms 4
Full Baths 2
Construction Status No Contingency
HOA Y/N No
Year Built 2005
Annual Tax Amount $3,190
Lot Size 10,018 Sqft
Acres 0.23
Lot Dimensions 80x125
Property Description
This Modern Farm House style home has 4 Bedrooms + Office + Study & 2 Bathrooms! Office that has been tastefully built with plenty of storage, desk, solid core door , noise reducing insulation in the walls, even has 2 whiteboards! This home has 18 windows in total, talk about natural lighting which all come with Hurricane Shutters! All of the interior/exterior light fixtures are new! Everything in this home is LED and energy efficient! As you walk into your new home, you will immediately see the open floor plan and the Luxury water resistant flooring throughout the home. Lets talk about the most important room in the house, THE LIVING ROOM, large open space can fit any size of family and has one of the BEST Built-in Solid Wood Entertainment Systems that you will ever see, all wiring is channeled behind, no messy wires sticking out, the Electric Fire place really strikes home in the cold winter times or just cozy movie nights! The secondary TV on the right is your CC Security Camera System equipped with WiFi, see your home from anywhere on your phone! Master bedroom has a KING SIZE bed, even though it looks tiny in that room. His & Hers Walk-in Closets. His closet has built-ins!
300/sq.ft. Shed with electrical plug in, lighting large loading door and windows.
Location
State FL
County Sarasota
Community Port Charlotte Sub 17
Zoning RSF2
Rooms
Other Rooms Den/Library/Office, Formal Dining Room Separate, Inside Utility
Interior
Interior Features Built-in Features, Ceiling Fans(s), Eat-in Kitchen, High Ceilings, Living Room/Dining Room Combo, Open Floorplan, Solid Wood Cabinets, Stone Counters, Vaulted Ceiling(s), Walk-In Closet(s), Window Treatments
Heating Central
Cooling Central Air
Flooring Laminate, Tile
Fireplaces Type Electric, Living Room
Furnishings Negotiable
Fireplace true
Appliance Dishwasher, Disposal, Dryer, Electric Water Heater, Microwave, Range, Refrigerator, Washer, Water Softener
Laundry Laundry Room
Exterior
Exterior Feature Dog Run, Fence, Hurricane Shutters, Lighting, Rain Gutters
Parking Features Workshop in Garage
Garage Spaces 2.0
Utilities Available Cable Connected, Electricity Connected
Roof Type Shingle
Porch Front Porch, Rear Porch, Screened
Attached Garage true
Garage true
Private Pool No
Building
Story 1
Entry Level One
Foundation Slab
Lot Size Range Up to 10,889 Sq. Ft.
Sewer Septic Tank
Water Well
Structure Type Block
New Construction false
Construction Status No Contingency
Schools
Elementary Schools Lamarque Elementary
Middle Schools Heron Creek Middle
High Schools North Port High
Others
Senior Community No
Ownership Fee Simple
Acceptable Financing Cash, Conventional, FHA, USDA Loan, VA Loan
Listing Terms Cash, Conventional, FHA, USDA Loan, VA Loan
Special Listing Condition None
Read Less Info
Want to know what your home might be worth? Contact us for a FREE valuation!

Our team is ready to help you sell your home for the highest possible price ASAP

© 2025 My Florida Regional MLS DBA Stellar MLS. All Rights Reserved.
Bought with KELLER WILLIAMS ON THE WATER
"My job is to find and attract mastery-based agents to the office, protect the culture, and make sure everyone is happy! "
11923 Oak Trail Way, Richey, Florida, 34668, United States






