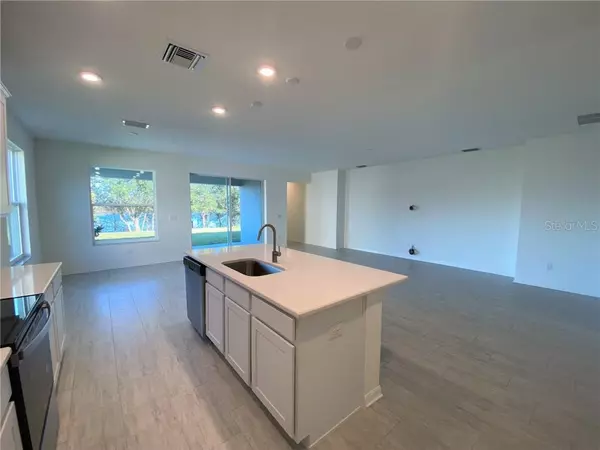$324,990
$324,990
For more information regarding the value of a property, please contact us for a free consultation.
4 Beds
4 Baths
2,899 SqFt
SOLD DATE : 10/16/2020
Key Details
Sold Price $324,990
Property Type Single Family Home
Sub Type Single Family Residence
Listing Status Sold
Purchase Type For Sale
Square Footage 2,899 sqft
Price per Sqft $112
Subdivision Lakeside Ph 3
MLS Listing ID O5842713
Sold Date 10/16/20
Bedrooms 4
Full Baths 3
Half Baths 1
HOA Fees $53/mo
HOA Y/N Yes
Year Built 2020
Lot Size 7,405 Sqft
Acres 0.17
Property Description
MOVE IN READY! Welcome to Lakeside, located directly off SR52 and Hays Road in Hudson, Florida; not to be confused with the similarly named Lakeside Woodlands on Fivay Road. The Del Mar is a 2-story, 2-car garage home, featuring a HUGE pantry and a stunning open kitchen with 42” wood cabinets, huge quartz island overlooking the family room with 12x24 staggered ceramic tile. The Master Bedroom suite is located on the first floor towards the back of the home with a large walk in closet, dual sinks/vanity and stand up shower with Listello accent tile. First floor access to a private, covered lanai with a gorgeous water/conversation view. Tucked away in the front of the home is a private den with great natural light. This beautiful home is nicely appointed with four bedrooms and three and a half baths - with Quartz and Corian countertops and all undermount sinks. Enjoy Award Winning Construction and Energy Saving Features such as 30 Year Dimensional Roof with Transferable Warranty, Radiant Barrier, OSB Radiant Roof Sheathing, Energy Star rated Double Pane, Low -E Vinyl Frame Windows, Trane 16-SEER Variable Speed Air Conditioning and Heating System. Call for details on current incentives!
Location
State FL
County Pasco
Community Lakeside Ph 3
Zoning MPUD
Interior
Interior Features Living Room/Dining Room Combo
Heating Central
Cooling Central Air
Flooring Carpet, Ceramic Tile
Fireplace false
Appliance Dishwasher, Disposal, Electric Water Heater
Exterior
Exterior Feature Sidewalk
Garage Spaces 2.0
Utilities Available BB/HS Internet Available, Public
Waterfront true
Waterfront Description Lake
View Y/N 1
Water Access 1
Water Access Desc Lake
Roof Type Shingle
Attached Garage true
Garage true
Private Pool No
Building
Story 2
Entry Level Two
Foundation Slab
Lot Size Range 0 to less than 1/4
Builder Name Inland Homes
Sewer Public Sewer
Water Public
Structure Type Block,Siding,Stucco
New Construction true
Schools
Elementary Schools Moon Lake-Po
Middle Schools Hudson Middle-Po
High Schools Hudson High-Po
Others
Pets Allowed Yes
HOA Fee Include 24-Hour Guard
Senior Community No
Ownership Fee Simple
Monthly Total Fees $53
Acceptable Financing Cash, Conventional, VA Loan
Membership Fee Required Required
Listing Terms Cash, Conventional, VA Loan
Num of Pet 1
Special Listing Condition None
Read Less Info
Want to know what your home might be worth? Contact us for a FREE valuation!

Our team is ready to help you sell your home for the highest possible price ASAP

© 2024 My Florida Regional MLS DBA Stellar MLS. All Rights Reserved.
Bought with NEXTDWELL

"My job is to find and attract mastery-based agents to the office, protect the culture, and make sure everyone is happy! "
11923 Oak Trail Way, Richey, Florida, 34668, United States






