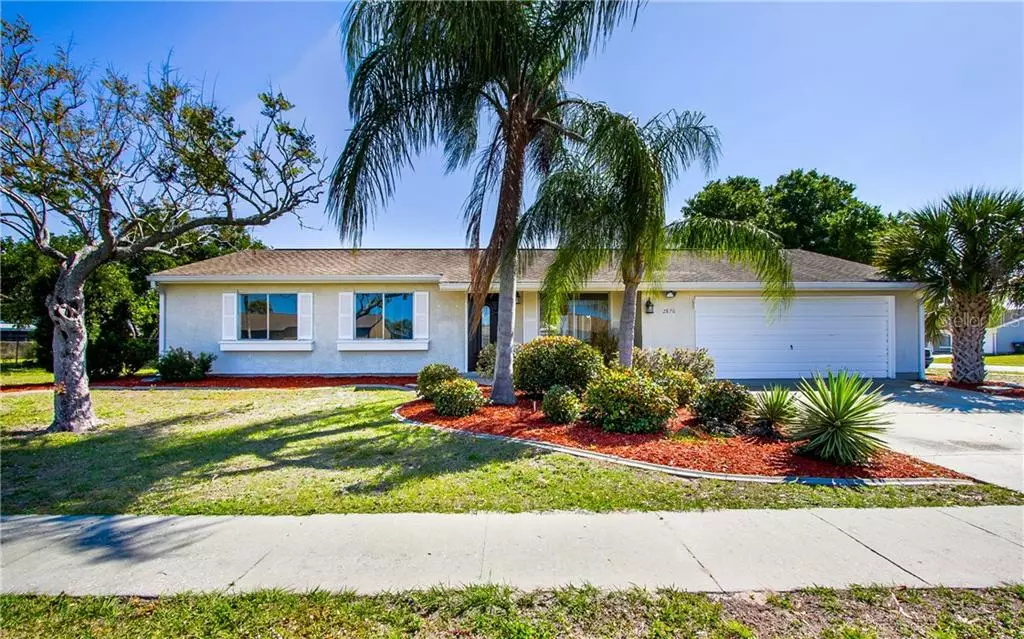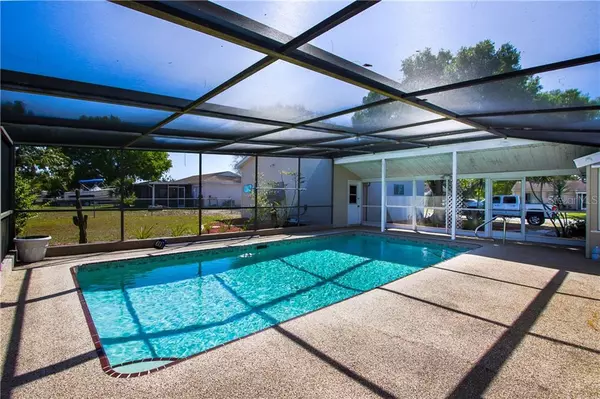$229,000
$219,000
4.6%For more information regarding the value of a property, please contact us for a free consultation.
3 Beds
3 Baths
1,360 SqFt
SOLD DATE : 09/10/2020
Key Details
Sold Price $229,000
Property Type Single Family Home
Sub Type Single Family Residence
Listing Status Sold
Purchase Type For Sale
Square Footage 1,360 sqft
Price per Sqft $168
Subdivision Port Charlotte Sub 52
MLS Listing ID N6109274
Sold Date 09/10/20
Bedrooms 3
Full Baths 2
Half Baths 1
Construction Status Financing
HOA Fees $20/ann
HOA Y/N Yes
Year Built 1979
Annual Tax Amount $2,835
Lot Size 0.370 Acres
Acres 0.37
Lot Dimensions 125x130
Property Description
Move in ready updated pool home with lots of parking. The bathrooms and Kitchen have been updated. New carpet in the bedrooms. The home is very clean and the ROOF is 9 yrs young. This is a mechanics dream home with detached 25x30 garage that has a car lift, a bathroom, a sink, and many built in cabinets and workbench. You have a full 2 car garage attached to the home and a detached garage that fits 3 more. This is an updated POOL home on a corner lot with almost half an acre of fenced yard located less than 2 miles to Heron Creek Golf and Country Club. Roof was done in 2011. Electric panel is new as well The home is tiled in the living areas has laminate in 2 bedrooms and brand new carpet in the master bedroom. Kitchen and baths have been updated with granite countertops. Schedule a viewing and make an offer today.
Location
State FL
County Sarasota
Community Port Charlotte Sub 52
Zoning RSF2
Rooms
Other Rooms Florida Room
Interior
Interior Features Ceiling Fans(s), Living Room/Dining Room Combo, Stone Counters
Heating Central, Heat Pump
Cooling Central Air
Flooring Tile
Fireplace false
Appliance Dishwasher, Microwave, Range, Refrigerator
Laundry Laundry Closet
Exterior
Exterior Feature Fence, French Doors, Rain Gutters, Sliding Doors
Parking Features Driveway, Oversized, Workshop in Garage
Garage Spaces 5.0
Fence Chain Link
Pool In Ground, Lighting, Outside Bath Access, Screen Enclosure
Community Features Pool, Tennis Courts
Utilities Available Electricity Connected, Public
Amenities Available Basketball Court, Clubhouse, Pool, Tennis Court(s)
View Pool
Roof Type Shingle
Porch Screened
Attached Garage true
Garage true
Private Pool Yes
Building
Lot Description Corner Lot, Level, Near Golf Course, Oversized Lot, Sidewalk, Paved
Story 1
Entry Level One
Foundation Slab
Lot Size Range 1/4 Acre to 21779 Sq. Ft.
Sewer Public Sewer
Water Public
Architectural Style Ranch
Structure Type Stucco,Wood Frame
New Construction false
Construction Status Financing
Others
Pets Allowed Yes
HOA Fee Include Pool,Pool
Senior Community No
Ownership Fee Simple
Monthly Total Fees $20
Acceptable Financing Conventional, FHA, VA Loan
Membership Fee Required Required
Listing Terms Conventional, FHA, VA Loan
Special Listing Condition None
Read Less Info
Want to know what your home might be worth? Contact us for a FREE valuation!

Our team is ready to help you sell your home for the highest possible price ASAP

© 2025 My Florida Regional MLS DBA Stellar MLS. All Rights Reserved.
Bought with ELEVATE REAL ESTATE BROKERS
"My job is to find and attract mastery-based agents to the office, protect the culture, and make sure everyone is happy! "
11923 Oak Trail Way, Richey, Florida, 34668, United States






