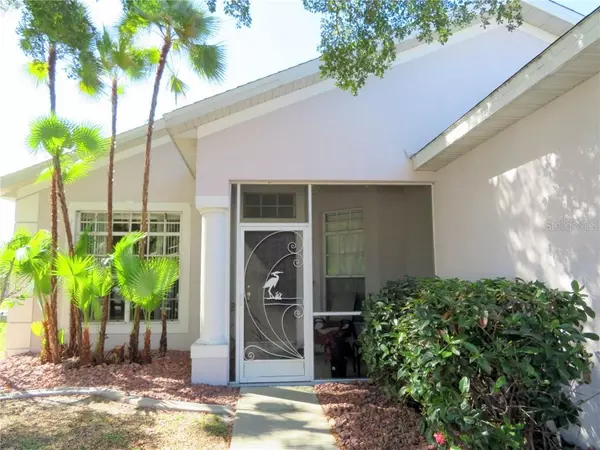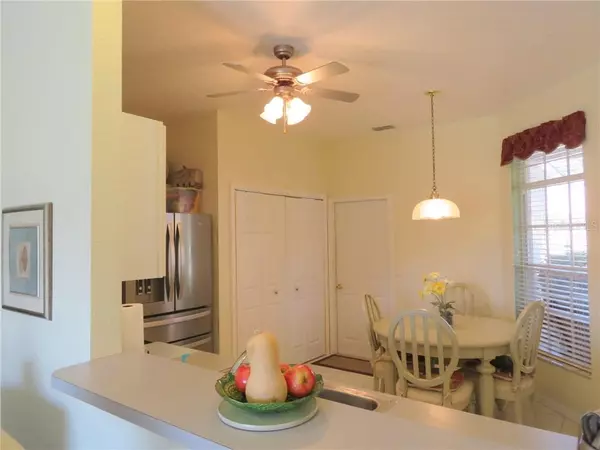$181,900
$189,900
4.2%For more information regarding the value of a property, please contact us for a free consultation.
2 Beds
2 Baths
1,236 SqFt
SOLD DATE : 07/10/2020
Key Details
Sold Price $181,900
Property Type Single Family Home
Sub Type Single Family Residence
Listing Status Sold
Purchase Type For Sale
Square Footage 1,236 sqft
Price per Sqft $147
Subdivision Kings Gate Ph 02
MLS Listing ID C7426161
Sold Date 07/10/20
Bedrooms 2
Full Baths 2
Construction Status Inspections
HOA Fees $352/mo
HOA Y/N Yes
Year Built 2001
Annual Tax Amount $2,850
Lot Size 5,227 Sqft
Acres 0.12
Lot Dimensions 60x85
Property Description
In the "Kingdom" of Kings Gate, a 55+ gated community with activities galore! This home has a spacious feeling, a very convenient floor plan. Shaded screened front porch, an oak shades the front yard. Inside, most furnishings are included, tiled floors in the living areas, upgraded Berber carpet in the two bedrooms. The eat-in kitchen features newer stainless steel appliances (check the photos) laundry closet and breakfast bar. The den is currently used as a dining room. The master bedroom is furnished including TV, and master bath has dual sinks and shower, large walk-in closet. There are sliders to the tiled lanai with new vinyl windows. Bring your own washer & dryer and you'll have everything you need to move in. New roof 2020! Kings Gate is an active 55+ community with a full time Activities Director, heated swimming pool and spa, exercise & fitness centers, lighted clay surfaced tennis courts, bocce, lawn bowling, shuffleboard, computer room, billiards, crafts, theater and many other planned activities and outings for your pleasure. There is boat or RV storage for a separate fee. Buyer is required to pay a $500 Capital Contribution fee to Kings Gate Homeowners Association at closing. If you enjoy the social Country Club atmosphere, let me show you what Florida living is "really" like at Kings Gate!
Location
State FL
County Charlotte
Community Kings Gate Ph 02
Zoning PD
Rooms
Other Rooms Den/Library/Office, Inside Utility
Interior
Interior Features Ceiling Fans(s), Eat-in Kitchen, High Ceilings, Split Bedroom, Thermostat, Walk-In Closet(s), Window Treatments
Heating Central, Electric
Cooling Central Air
Flooring Carpet, Ceramic Tile
Furnishings Partially
Fireplace false
Appliance Dishwasher, Disposal, Microwave, Range, Refrigerator
Laundry Inside, In Kitchen, Laundry Closet
Exterior
Exterior Feature Hurricane Shutters, Sliding Doors
Parking Features Driveway, Garage Door Opener
Garage Spaces 2.0
Pool Gunite, Heated, In Ground, Lap, Lighting
Community Features Buyer Approval Required, Deed Restrictions, Fitness Center, Gated, Golf Carts OK, Golf, Pool, Tennis Courts
Utilities Available BB/HS Internet Available, Cable Connected, Electricity Connected, Public, Street Lights, Underground Utilities
Amenities Available Cable TV, Clubhouse, Fence Restrictions, Fitness Center, Gated, Golf Course, Optional Additional Fees, Pool, Recreation Facilities, Sauna, Security, Shuffleboard Court, Spa/Hot Tub, Tennis Court(s)
Roof Type Shingle
Porch Covered, Enclosed, Front Porch
Attached Garage true
Garage true
Private Pool No
Building
Lot Description In County, Near Golf Course, Paved, Private
Entry Level One
Foundation Slab
Lot Size Range Up to 10,889 Sq. Ft.
Sewer Public Sewer
Water Public
Architectural Style Florida, Ranch
Structure Type Block,Stucco
New Construction false
Construction Status Inspections
Others
Pets Allowed Yes
HOA Fee Include Cable TV,Pool,Maintenance Grounds,Management,Pool,Private Road,Recreational Facilities,Security
Senior Community Yes
Pet Size Extra Large (101+ Lbs.)
Ownership Fee Simple
Monthly Total Fees $352
Acceptable Financing Cash, Conventional, FHA, VA Loan
Membership Fee Required Required
Listing Terms Cash, Conventional, FHA, VA Loan
Num of Pet 2
Special Listing Condition None
Read Less Info
Want to know what your home might be worth? Contact us for a FREE valuation!

Our team is ready to help you sell your home for the highest possible price ASAP

© 2025 My Florida Regional MLS DBA Stellar MLS. All Rights Reserved.
Bought with KW PEACE RIVER PARTNERS
"My job is to find and attract mastery-based agents to the office, protect the culture, and make sure everyone is happy! "
11923 Oak Trail Way, Richey, Florida, 34668, United States






