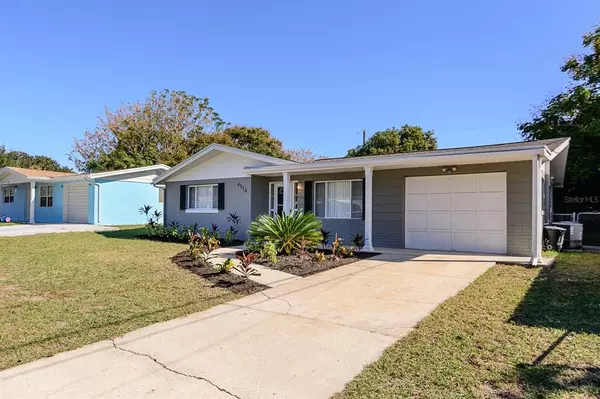$240,000
$214,900
11.7%For more information regarding the value of a property, please contact us for a free consultation.
3 Beds
2 Baths
1,244 SqFt
SOLD DATE : 12/14/2021
Key Details
Sold Price $240,000
Property Type Single Family Home
Sub Type Single Family Residence
Listing Status Sold
Purchase Type For Sale
Square Footage 1,244 sqft
Price per Sqft $192
Subdivision Shamrock Heights
MLS Listing ID U8143499
Sold Date 12/14/21
Bedrooms 3
Full Baths 2
Construction Status Financing,Inspections
HOA Y/N No
Year Built 1966
Annual Tax Amount $1,422
Lot Size 6,098 Sqft
Acres 0.14
Lot Dimensions 60x100
Property Description
NOW AVAILABLE! A Block Construction Home in SHAMROCK HEIGHTS! Seize This Opportunity to OWN this 3 Bedroom 2 Full Bath *MOVE IN READY* Single Family Home. This Charming Home Offers a Split Floor Plan which Makes Privacy a Breeze! Enter the Home through a Comfortably Sized Living Room that Leads you into a Spacious Bright & Airy, Eat-In Kitchen with Granite Countertops, 2 yr old Stainless-Steel Appliances, Fresh White Solid Wood Cabinetry w/Black Hardware, Updated Faucet Fixture, and LARGE pantry. The Eat-In area is Spacious Enough for a 4-6 Person Table! Off the kitchen, is an Awesome BONUS ROOM: w/ a door that Leads to an Abundance of Nature in a Lush, LARGE FULLY-FENCED backyard. Enjoy the SERENITY & PRIVACY – Just YOU & NATURE! The Orange Tree is Producing Plentiful Fruit! The Square Footage was Utilized Intelligently and Combines the Living Spaces Seamlessly, Tons of natural light throughout, and EXTRA STORAGE ABOUNDS! In the North Wing of the Home, You’ll Find 2 Spacious Bedrooms w/Lots of Windows! In the Hallway, Nearby the Bedrooms #2 & #3, Features a Well Designed, Updated Bathroom w/ Tastefully Tiled Walk-in Shower, Large Window w/Reed Design Filter for Privacy, & Wainscoting. The Bedrooms Feature REAL CEDAR lined closets. In the South Wing, there is a Spacious Interior Laundry Space that INCLUDES a Newer Set of Front loading, Large Capacity, High-Efficiency Washer & Dryer. Bathrooms and Kitchen Are Styled w/ Wainscoting! Home has [Mostly] Newer Double Pane Vinyl Windows, Tile Throughout, & Matching Ceiling Fans Abound! The North Facing Windows (catching afternoon Sun) Have a Low-E Protection Layer Adhered on them to help Climate Control the Home! Are YOU Ready to Make this YOUR New HOME! Located on a quiet street. Easy Commute: 2-minutes to HWY 19. 7-Minutes to Vibrant NPR with Restaurants, Shops, Parks, and Nightlife Entertainment. Don’t Miss Out.. This is a Perfect Starter Home, 2nd Home in the Sunshine State, Downsizing Home, or New to the Area Home! Don’t Let This Slip By… OPPORTUNITIES Like This Are Not Frequent in this Market! *UPDATES: Roof (2019); Water Heater (2015); HVAC (2015); Freshened Landscaping; & a 200-amp Murray Electric Panel! Thermador Warranty Conveys w/Pest Control Service Agreement. All Systems in Check + Updates Throughout = This Home Will Not Last!
Location
State FL
County Pasco
Community Shamrock Heights
Zoning R4
Rooms
Other Rooms Bonus Room, Family Room, Inside Utility, Storage Rooms
Interior
Interior Features Eat-in Kitchen, Kitchen/Family Room Combo, Master Bedroom Main Floor, Solid Surface Counters, Solid Wood Cabinets, Split Bedroom, Stone Counters, Thermostat, Window Treatments
Heating Central, Electric
Cooling Central Air
Flooring Ceramic Tile
Furnishings Unfurnished
Fireplace false
Appliance Dishwasher, Dryer, Exhaust Fan, Freezer, Range, Refrigerator, Washer
Laundry Inside
Exterior
Exterior Feature Fence, Lighting, Rain Gutters, Sidewalk, Sliding Doors
Garage Converted Garage, Driveway
Fence Chain Link
Utilities Available BB/HS Internet Available, Cable Connected, Electricity Connected, Public, Sewer Connected, Street Lights, Water Connected
Roof Type Shingle
Porch Front Porch
Garage false
Private Pool No
Building
Story 1
Entry Level One
Foundation Slab
Lot Size Range 0 to less than 1/4
Sewer Septic Tank
Water Public
Architectural Style Ranch
Structure Type Block
New Construction false
Construction Status Financing,Inspections
Schools
Elementary Schools Mittye P. Locke-Po
Middle Schools Gulf Middle-Po
High Schools Gulf High-Po
Others
Pets Allowed Yes
Senior Community No
Ownership Fee Simple
Acceptable Financing Cash, Conventional, FHA, VA Loan
Listing Terms Cash, Conventional, FHA, VA Loan
Special Listing Condition None
Read Less Info
Want to know what your home might be worth? Contact us for a FREE valuation!

Our team is ready to help you sell your home for the highest possible price ASAP

© 2024 My Florida Regional MLS DBA Stellar MLS. All Rights Reserved.
Bought with SNAP REALTY LLC

"My job is to find and attract mastery-based agents to the office, protect the culture, and make sure everyone is happy! "
11923 Oak Trail Way, Richey, Florida, 34668, United States






