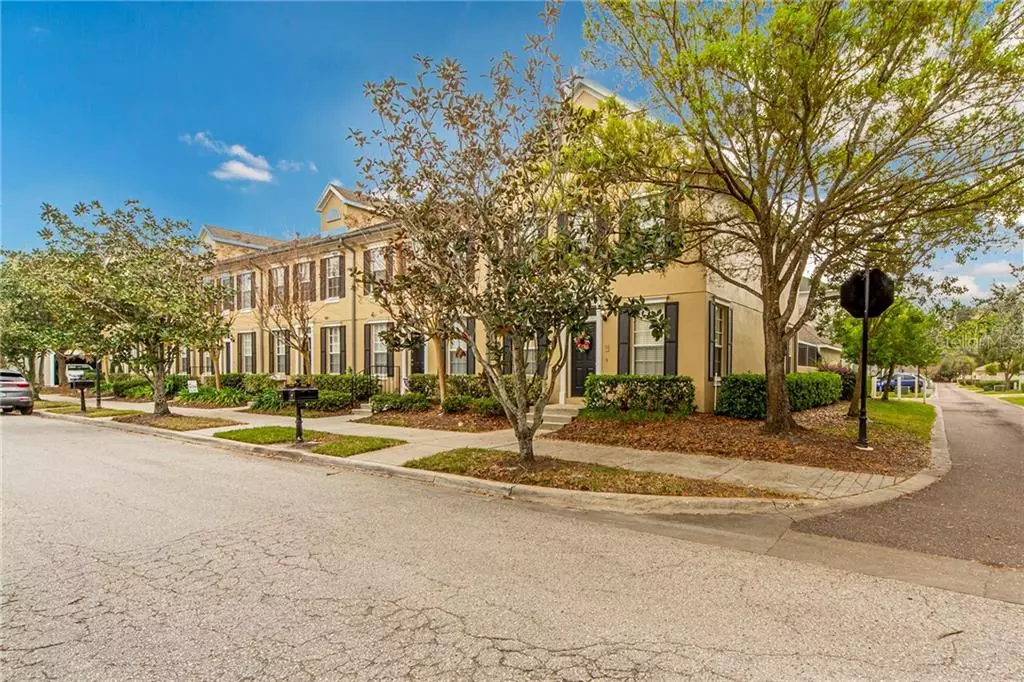$278,000
$289,900
4.1%For more information regarding the value of a property, please contact us for a free consultation.
3 Beds
3 Baths
1,452 SqFt
SOLD DATE : 05/01/2020
Key Details
Sold Price $278,000
Property Type Townhouse
Sub Type Townhouse
Listing Status Sold
Purchase Type For Sale
Square Footage 1,452 sqft
Price per Sqft $191
Subdivision Westchase Sec 325A
MLS Listing ID U8073776
Sold Date 05/01/20
Bedrooms 3
Full Baths 2
Half Baths 1
Construction Status Appraisal,Financing,Inspections
HOA Fees $205/mo
HOA Y/N Yes
Year Built 2000
Annual Tax Amount $4,131
Lot Size 1,742 Sqft
Acres 0.04
Lot Dimensions 23x84
Property Description
RARE opportunity to own a classic townhome in one of Tampa Bay's most coveted Westchase neighborhoods -- West Park Village. Enjoy neighborhood parks, restaurants/dining, health clubs, spas, swimming pools, tennis, splash pad, bars and entertainment -- All within the neighborhood! Only 1 of these end units have been available over the last 6 months! The updated 3 bed 2.5 bath end unit provides extra privacy, featuring an updated kitchen, granite countertops, stainless steel appliances, cathedral ceilings, bamboo floors, brand NEW carpet, NEW oversized AC with dual thermostats, and a NEW roof going on this month! Low HOA fees in this one-of-a-kind community. Schedule a showing today!
Location
State FL
County Hillsborough
Community Westchase Sec 325A
Zoning PD
Rooms
Other Rooms Formal Living Room Separate
Interior
Interior Features Cathedral Ceiling(s), Ceiling Fans(s), Crown Molding, Eat-in Kitchen, High Ceilings, Solid Wood Cabinets, Stone Counters, Thermostat, Vaulted Ceiling(s), Walk-In Closet(s), Window Treatments
Heating Central, Electric, Natural Gas
Cooling Central Air, Zoned
Flooring Bamboo, Carpet, Ceramic Tile
Fireplace false
Appliance Built-In Oven, Dishwasher, Disposal, Dryer, Electric Water Heater, Freezer, Microwave, Range, Refrigerator, Washer
Laundry Inside
Exterior
Exterior Feature Sidewalk, Sliding Doors, Tennis Court(s)
Parking Features Alley Access, Garage Faces Rear
Garage Spaces 2.0
Community Features Buyer Approval Required, Fitness Center, Park, Playground, Pool, Sidewalks
Utilities Available BB/HS Internet Available, Cable Available, Electricity Available, Natural Gas Available, Natural Gas Connected, Phone Available, Public, Street Lights
Roof Type Shingle
Porch Screened
Attached Garage true
Garage true
Private Pool No
Building
Lot Description Sidewalk
Story 2
Entry Level Two
Foundation Slab
Lot Size Range Up to 10,889 Sq. Ft.
Sewer Public Sewer
Water Public
Structure Type Block
New Construction false
Construction Status Appraisal,Financing,Inspections
Others
Pets Allowed Yes
HOA Fee Include Pool,Escrow Reserves Fund,Maintenance Structure,Maintenance Grounds,Maintenance
Senior Community No
Ownership Fee Simple
Monthly Total Fees $229
Acceptable Financing Cash, Conventional, FHA, VA Loan
Membership Fee Required Required
Listing Terms Cash, Conventional, FHA, VA Loan
Special Listing Condition None
Read Less Info
Want to know what your home might be worth? Contact us for a FREE valuation!

Our team is ready to help you sell your home for the highest possible price ASAP

© 2024 My Florida Regional MLS DBA Stellar MLS. All Rights Reserved.
Bought with BRODERICK & ASSOCIATES INC

"My job is to find and attract mastery-based agents to the office, protect the culture, and make sure everyone is happy! "
11923 Oak Trail Way, Richey, Florida, 34668, United States






