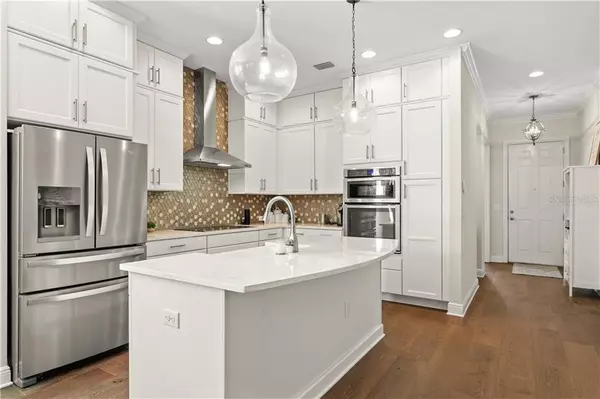$806,500
$829,900
2.8%For more information regarding the value of a property, please contact us for a free consultation.
4 Beds
4 Baths
2,928 SqFt
SOLD DATE : 06/12/2020
Key Details
Sold Price $806,500
Property Type Single Family Home
Sub Type Single Family Residence
Listing Status Sold
Purchase Type For Sale
Square Footage 2,928 sqft
Price per Sqft $275
Subdivision Sunset Park
MLS Listing ID T3232660
Sold Date 06/12/20
Bedrooms 4
Full Baths 3
Half Baths 1
Construction Status Appraisal,Financing,Inspections
HOA Y/N No
Year Built 2017
Annual Tax Amount $11,108
Lot Size 6,969 Sqft
Acres 0.16
Lot Dimensions 52X134
Property Description
STUNNING HOME WITH TOO MANY UPGRADES TO LIST IN SUNSET PARK! Situated on a grand homesite with large back yard great for entertaining or future pool. Front façade features metal roof options and textured stucco finish that stands out from the rest! RARE FIRST FLOOR MASTER! The home lives LARGE in desirable Mabry/Coleman/Plant! Downstairs includes study with glassed French doors, half bath, huge kitchen open to dining and family room with crisp white cabinetry stacked to the ceiling topped with crown molding, brilliant quartz countertops and glass tile backsplash, oversized white farm sink and glass pendant lighting add to the intrinsic detail of the kitchen - beautiful views of the backyard make this kitchen a chef's dream! Spacious family room allows for oversized sofa or sectional and big screen TV guaranteed for some great movie nights! Lux master suite and bath are oversized with triple window banks for lots of natural light and overlooking your backyard oasis! Master has coffered ceilings, designer tile and quartz countertops in the bath, HUGE CLOSET, and sits adjacent to the laundry room for convenience! Wide plank DRIFTWOOD hardwood flooring throughout the entire first floor and up the staircase, stairs lead to the oversized bonus room with lots of windows and natural light perfect for kids playroom upstairs or game nights! Upstairs has a full 3 bedrooms and 2 bathrooms plus the loft/bonus room, Downstairs the master, office/den/study, half bath and oversized two car garage with epoxy floor complete with a door leading to yard make this one a sure dream! Home even has a 10 year structural warranty that will convey to the new owners! SUNSET PARK DATES Back To The 1920's South Tampa's Sunset Park And Is Best Known For It's Winding Streets (Many Named After Poets) Beneath Vast Shading Canopies Of Oaks, Bay Breezes, Numerous Waterfront Properties All Along Tampa Bay, Unique Architectural Styles & Coveted Convenient Location! Sunset Park Has A Distinctively Rare And Quiet Charm With Some Of The Most Spectacular Homes Ever Built In Tampa! Graceful Front Porches Greet With Majestic Southern Splendor In A Walkable & Friendly Enclave Just Minutes From Downtown, TIA, Hyde Park, International/Westshore Plaza Malls, Bayshore Blvd & Hundreds Of Restaurants! Make Your Appt Today!
Location
State FL
County Hillsborough
Community Sunset Park
Zoning RS-50
Interior
Interior Features Crown Molding, Solid Surface Counters, Stone Counters, Walk-In Closet(s)
Heating Electric
Cooling Central Air
Flooring Carpet, Ceramic Tile, Wood
Furnishings Unfurnished
Fireplace false
Appliance Built-In Oven, Cooktop, Dishwasher, Disposal, Dryer, Electric Water Heater, Microwave, Range Hood, Refrigerator, Washer
Laundry Inside, Laundry Room
Exterior
Exterior Feature Fence, Hurricane Shutters, Irrigation System, Rain Gutters, Sprinkler Metered
Parking Features Garage Door Opener
Garage Spaces 2.0
Fence Wood
Utilities Available BB/HS Internet Available, Cable Available, Electricity Connected, Public
Roof Type Shingle
Porch Covered, Deck, Patio, Porch
Attached Garage true
Garage true
Private Pool No
Building
Lot Description City Limits, Oversized Lot, Sidewalk, Paved
Entry Level Two
Foundation Slab, Stem Wall
Lot Size Range Up to 10,889 Sq. Ft.
Sewer Public Sewer
Water Public
Architectural Style Florida
Structure Type Block
New Construction false
Construction Status Appraisal,Financing,Inspections
Schools
Elementary Schools Dale Mabry Elementary-Hb
Middle Schools Coleman-Hb
High Schools Plant-Hb
Others
Senior Community No
Ownership Fee Simple
Acceptable Financing Cash, Conventional, VA Loan
Membership Fee Required None
Listing Terms Cash, Conventional, VA Loan
Special Listing Condition None
Read Less Info
Want to know what your home might be worth? Contact us for a FREE valuation!

Our team is ready to help you sell your home for the highest possible price ASAP

© 2024 My Florida Regional MLS DBA Stellar MLS. All Rights Reserved.
Bought with KELLER WILLIAMS REALTY SOUTH TAMPA

"My job is to find and attract mastery-based agents to the office, protect the culture, and make sure everyone is happy! "
11923 Oak Trail Way, Richey, Florida, 34668, United States






