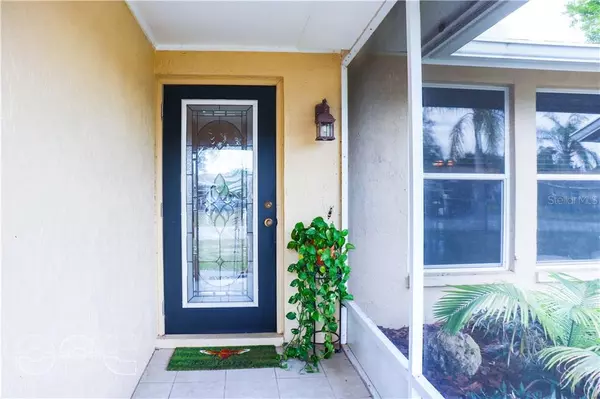$230,000
$235,000
2.1%For more information regarding the value of a property, please contact us for a free consultation.
3 Beds
2 Baths
1,500 SqFt
SOLD DATE : 05/22/2020
Key Details
Sold Price $230,000
Property Type Single Family Home
Sub Type Single Family Residence
Listing Status Sold
Purchase Type For Sale
Square Footage 1,500 sqft
Price per Sqft $153
Subdivision Venice East 3Rd Add
MLS Listing ID N6109710
Sold Date 05/22/20
Bedrooms 3
Full Baths 2
Construction Status Inspections
HOA Y/N No
Year Built 1977
Annual Tax Amount $1,592
Lot Size 9,583 Sqft
Acres 0.22
Property Description
Venice Florida, 3 bed, 2 bath, 2 car garage. Updated kitchen and baths with ceramic tile throughout. The separate living room and family room layout, with kitchen in the middle, is great for entertaining, extra office space or watching the little ones from the kitchen. The split bedroom floor plan has the master bedroom, with en-suite bath and walk in closet, tucked away in the back of the home - with inside laundry nearby. The serene park-like back yard is partially fenced with a screened lanai, extra patio space, fire pit, vegetable garden and shed. This house enjoys an X flood zone designation. NO HOA to tell you what you can/cannot do on your slice of Florida. Many fence options are allowed in Venice East as Sarasota County rules govern this community. This classic neighborhood is beloved and desired for these and many other reasons. Community has city water/sewer. Golf Carts are allowed in this Bird Sanctuary neighborhood. Venice East has a public golf course to enjoy, and is centrally located between Historic Venice Island and the brand new West Villages. It's also easy to visit Punta Gorda and Sarasota. Relax on a variety of beaches within a 15 minute drive and get to I-75 in 10 minutes or less. Punta Gorda Airport is 38 miles from Venice.
Location
State FL
County Sarasota
Community Venice East 3Rd Add
Zoning RSF2
Interior
Interior Features Ceiling Fans(s), Open Floorplan, Split Bedroom, Window Treatments
Heating Central
Cooling Central Air
Flooring Ceramic Tile
Fireplace false
Appliance Built-In Oven, Dishwasher, Dryer, Electric Water Heater, Microwave, Refrigerator, Washer
Laundry Laundry Room
Exterior
Exterior Feature Sliding Doors, Storage
Garage Spaces 2.0
Community Features Golf Carts OK, Golf
Utilities Available Public
Waterfront false
View Trees/Woods
Roof Type Shingle
Attached Garage true
Garage true
Private Pool No
Building
Story 1
Entry Level One
Foundation Slab
Lot Size Range Up to 10,889 Sq. Ft.
Sewer Public Sewer
Water Public
Architectural Style Florida
Structure Type Block,Stucco
New Construction false
Construction Status Inspections
Others
Pets Allowed Yes
Senior Community No
Ownership Fee Simple
Acceptable Financing Cash, Conventional, FHA, USDA Loan, VA Loan
Listing Terms Cash, Conventional, FHA, USDA Loan, VA Loan
Special Listing Condition None
Read Less Info
Want to know what your home might be worth? Contact us for a FREE valuation!

Our team is ready to help you sell your home for the highest possible price ASAP

© 2024 My Florida Regional MLS DBA Stellar MLS. All Rights Reserved.
Bought with HOMESMART

"My job is to find and attract mastery-based agents to the office, protect the culture, and make sure everyone is happy! "
11923 Oak Trail Way, Richey, Florida, 34668, United States






