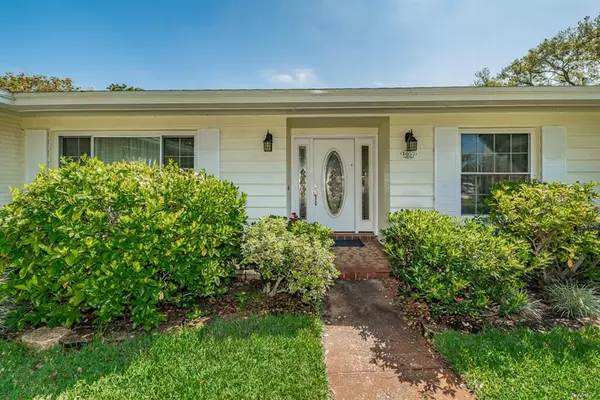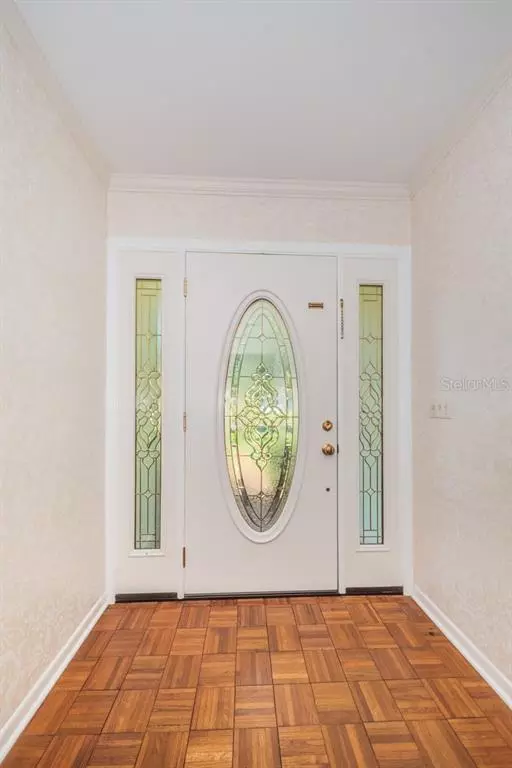$450,000
$511,000
11.9%For more information regarding the value of a property, please contact us for a free consultation.
5 Beds
3 Baths
2,892 SqFt
SOLD DATE : 06/09/2020
Key Details
Sold Price $450,000
Property Type Single Family Home
Sub Type Single Family Residence
Listing Status Sold
Purchase Type For Sale
Square Footage 2,892 sqft
Price per Sqft $155
Subdivision Meadows The 1St Add
MLS Listing ID U8080852
Sold Date 06/09/20
Bedrooms 5
Full Baths 3
Construction Status Financing,Inspections
HOA Y/N No
Year Built 1965
Annual Tax Amount $3,141
Lot Size 0.380 Acres
Acres 0.38
Lot Dimensions 125x128
Property Description
Don't miss this beautiful and spacious 5 bedroom, 3 bath, 2 car garage home located in a quiet, low traffic neighborhood in the heart of Clearwater. This beautifully landscaped over-sized lot has a lot of possibility for an addition or a mother-in-law suite. The house's roof was done in 2019 and is great for a family home. Inside the home, there are large bedrooms, lots of storage space, an inside laundry room with storage, a great room, a large kitchen, a Florida room with french doors, and an amazing pool to relax in. Centrally located near shopping and just a short drive from two international airports, Clearwater Beach, and other top Tampa Bay destinations. This gorgeous home is move-in ready and will go fast! Houses in the Meadows do not last long.
Location
State FL
County Pinellas
Community Meadows The 1St Add
Rooms
Other Rooms Attic, Den/Library/Office, Family Room, Florida Room, Formal Dining Room Separate, Formal Living Room Separate
Interior
Interior Features Ceiling Fans(s), Crown Molding, Eat-in Kitchen, Living Room/Dining Room Combo, Open Floorplan, Solid Surface Counters, Solid Wood Cabinets, Thermostat
Heating Central, Electric
Cooling Central Air
Flooring Carpet, Tile, Wood
Furnishings Unfurnished
Fireplace false
Appliance Convection Oven, Cooktop, Dishwasher, Disposal, Dryer, Ice Maker, Microwave, Range, Washer, Water Softener
Laundry Inside, Laundry Room
Exterior
Exterior Feature Fence, Irrigation System, Rain Gutters, Sidewalk, Sprinkler Metered
Garage Boat, Curb Parking, Driveway, Off Street, RV Garage, Workshop in Garage
Garage Spaces 2.0
Pool In Ground, Self Cleaning
Community Features Deed Restrictions, Fitness Center, Park, Playground, Pool, Sidewalks, Tennis Courts
Utilities Available BB/HS Internet Available, Cable Available, Cable Connected, Electricity Available, Phone Available, Public, Sewer Available, Sprinkler Meter, Sprinkler Well, Street Lights, Water Available
Roof Type Shingle
Porch Covered, Deck, Patio, Porch, Rear Porch
Attached Garage true
Garage true
Private Pool Yes
Building
Lot Description Corner Lot, City Limits, Near Public Transit, Oversized Lot, Sidewalk, Paved
Story 1
Entry Level One
Foundation Slab
Lot Size Range 1/4 Acre to 21779 Sq. Ft.
Sewer Public Sewer
Water None, Well
Architectural Style Florida, Ranch
Structure Type Block,Concrete
New Construction false
Construction Status Financing,Inspections
Schools
Elementary Schools Belcher Elementary-Pn
Middle Schools Oak Grove Middle-Pn
High Schools Clearwater High-Pn
Others
Pets Allowed Yes
Senior Community No
Ownership Fee Simple
Acceptable Financing Cash, Conventional, FHA, VA Loan
Listing Terms Cash, Conventional, FHA, VA Loan
Special Listing Condition None
Read Less Info
Want to know what your home might be worth? Contact us for a FREE valuation!

Our team is ready to help you sell your home for the highest possible price ASAP

© 2024 My Florida Regional MLS DBA Stellar MLS. All Rights Reserved.
Bought with JAY ALAN REAL ESTATE

"My job is to find and attract mastery-based agents to the office, protect the culture, and make sure everyone is happy! "
11923 Oak Trail Way, Richey, Florida, 34668, United States






