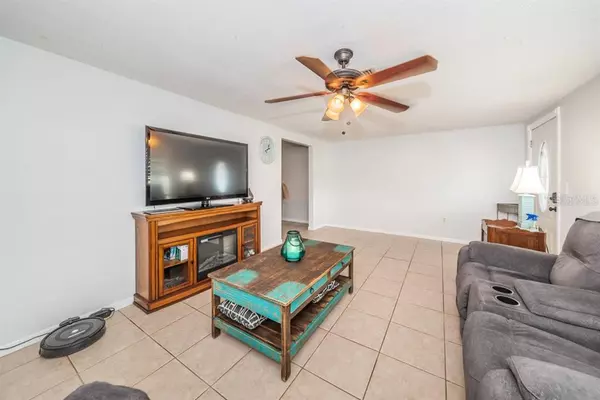$187,500
$190,000
1.3%For more information regarding the value of a property, please contact us for a free consultation.
3 Beds
2 Baths
1,464 SqFt
SOLD DATE : 08/04/2020
Key Details
Sold Price $187,500
Property Type Single Family Home
Sub Type Single Family Residence
Listing Status Sold
Purchase Type For Sale
Square Footage 1,464 sqft
Price per Sqft $128
Subdivision Magnolia Valley
MLS Listing ID W7822251
Sold Date 08/04/20
Bedrooms 3
Full Baths 2
Construction Status Financing,Inspections
HOA Fees $2/ann
HOA Y/N Yes
Year Built 1974
Annual Tax Amount $1,209
Lot Size 6,098 Sqft
Acres 0.14
Lot Dimensions 75x85x73
Property Description
Buyer Financing Fell Through. Don’t Miss this Spotless 3 bed/2 bath Energy Efficient, Low Maintenance Pool Home! Split Bedroom, Tile Throughout, LED Bulbs, ceiling fans, plantation shutters and window treatments, large Bonus Room with lots of options. Kitchen features Newer Stainless-Steel Appliances, Updated Wood Cabinets, Granite Countertops, Tile Backsplash, large Pantry and LED under counter lighting. Updated Master Suite has extra closet space, and new step in tiled shower. Both Baths were updated with sparkling light tile, new vanities and new toilets. Closet space galore here and bedroom closets are cedar. Newer windows installed and most are hurricane rated. New Fire Rated Door to Garage with Epoxy Flooring. Greenstar thermal installation (3-4 inches thick) installed on garage door and attic keeps electric bills low. All this plus a Fenced in Back Yard Paradise designed for your enjoyment and comfort! Large Sunroom, Large Patio, Pool with deck and new liner 2018, Pavers sealed last year, Solar lights, Rubber mulch, Turf and Storage Shed. Make your appointment today to see this Home!
Location
State FL
County Pasco
Community Magnolia Valley
Zoning R4
Rooms
Other Rooms Attic, Bonus Room
Interior
Interior Features Ceiling Fans(s), Crown Molding, Solid Surface Counters, Solid Wood Cabinets, Split Bedroom, Stone Counters, Window Treatments
Heating Central, Electric
Cooling Central Air
Flooring Ceramic Tile
Furnishings Unfurnished
Fireplace false
Appliance Convection Oven, Dishwasher, Disposal, Electric Water Heater, Ice Maker, Kitchen Reverse Osmosis System, Microwave, Range, Refrigerator
Laundry Inside
Exterior
Exterior Feature Fence, Irrigation System, Rain Gutters, Sidewalk
Garage Driveway, Garage Door Opener
Garage Spaces 1.0
Pool Above Ground
Utilities Available Public
Roof Type Shingle
Porch Covered, Front Porch, Rear Porch
Attached Garage true
Garage true
Private Pool Yes
Building
Lot Description Corner Lot, Level, Paved
Entry Level One
Foundation Slab
Lot Size Range Up to 10,889 Sq. Ft.
Sewer Public Sewer
Water Public
Architectural Style Traditional
Structure Type Block,Stucco
New Construction false
Construction Status Financing,Inspections
Others
Pets Allowed Yes
Senior Community No
Pet Size Large (61-100 Lbs.)
Ownership Fee Simple
Monthly Total Fees $2
Acceptable Financing Cash, Conventional
Membership Fee Required Optional
Listing Terms Cash, Conventional
Special Listing Condition None
Read Less Info
Want to know what your home might be worth? Contact us for a FREE valuation!

Our team is ready to help you sell your home for the highest possible price ASAP

© 2024 My Florida Regional MLS DBA Stellar MLS. All Rights Reserved.
Bought with SANDPEAK REALTY

"My job is to find and attract mastery-based agents to the office, protect the culture, and make sure everyone is happy! "
11923 Oak Trail Way, Richey, Florida, 34668, United States






