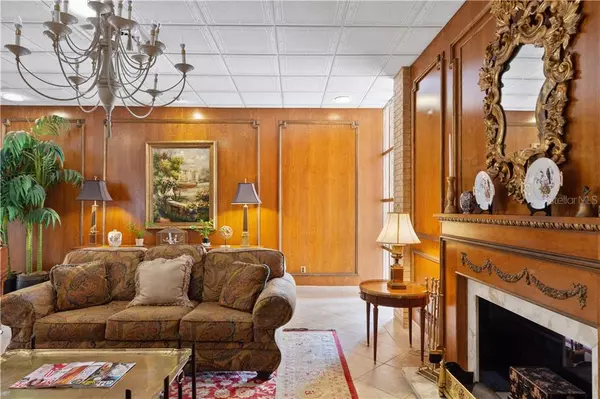$290,000
$310,000
6.5%For more information regarding the value of a property, please contact us for a free consultation.
2 Beds
2 Baths
1,104 SqFt
SOLD DATE : 08/04/2020
Key Details
Sold Price $290,000
Property Type Condo
Sub Type Condominium
Listing Status Sold
Purchase Type For Sale
Square Footage 1,104 sqft
Price per Sqft $262
Subdivision Harbour House Condo
MLS Listing ID T3237720
Sold Date 08/04/20
Bedrooms 2
Full Baths 2
Construction Status Financing,Inspections
HOA Fees $639/mo
HOA Y/N Yes
Year Built 1964
Annual Tax Amount $5,438
Property Description
ONE OR MORE PHOTOS HAVE BEEN VIRTUALLY STAGED. Special assessment planned for roof replacement, stack pipe cleaning/lining, replacement of 1st floor AC (lobby), management costs. SELLER WILL PAY ASSESSMENT IN FULL AT CLOSING. Enjoy beautiful views of Tampa Bay, Bayshore Boulevard, and Downtown Tampa from the comfort of your beautiful and spacious 2 bedroom, 2 bathroom condo. Located on the 9th floor of Harbor House, this unit offers 1,104 square feet of indoor living space with a beautifully updated and open kitchen, including granite counter tops, solid wood cabinets, and high end appliances. The open floorplan provides the perfect space to entertain guests, or step outside onto your private balcony overlooking the bay. Walk to restaurants and shops in Soho or take a stroll along Bayshore Boulevard – you can’t go wrong with a location like this! Harbor House offers 24 hour manned security, on staff doorman/concierge, covered parking, common rooms, a beautiful lobby, and a large community pool with views of the bay. Million dollar views at a fraction of the price!
Location
State FL
County Hillsborough
Community Harbour House Condo
Zoning RM-50
Interior
Interior Features Eat-in Kitchen, Elevator, Living Room/Dining Room Combo, Open Floorplan, Solid Surface Counters, Solid Wood Cabinets, Stone Counters, Thermostat, Walk-In Closet(s)
Heating Central
Cooling Central Air
Flooring Carpet, Travertine
Furnishings Unfurnished
Fireplace false
Appliance Dishwasher, Disposal, Electric Water Heater, Microwave, Refrigerator
Exterior
Exterior Feature Balcony, Irrigation System, Other, Outdoor Grill, Sliding Doors, Storage
Parking Features Assigned, Covered, Guest, Off Street
Pool In Ground
Community Features Buyer Approval Required, Deed Restrictions, Pool
Utilities Available BB/HS Internet Available, Cable Available, Cable Connected, Electricity Connected
Amenities Available Elevator(s), Laundry, Pool
View Y/N 1
View City, Water
Roof Type Built-Up,Membrane
Garage false
Private Pool Yes
Building
Story 13
Entry Level Three Or More
Foundation Slab
Sewer Public Sewer
Water Public
Architectural Style Mid-Century Modern
Structure Type Block
New Construction false
Construction Status Financing,Inspections
Schools
Elementary Schools Mitchell-Hb
Middle Schools Wilson-Hb
High Schools Plant-Hb
Others
Pets Allowed No
HOA Fee Include 24-Hour Guard,Pool,Escrow Reserves Fund,Insurance,Maintenance Structure,Maintenance Grounds,Pest Control,Pool,Security,Sewer,Trash,Water
Senior Community No
Ownership Condominium
Monthly Total Fees $639
Acceptable Financing Cash, Conventional
Membership Fee Required Required
Listing Terms Cash, Conventional
Special Listing Condition None
Read Less Info
Want to know what your home might be worth? Contact us for a FREE valuation!

Our team is ready to help you sell your home for the highest possible price ASAP

© 2024 My Florida Regional MLS DBA Stellar MLS. All Rights Reserved.
Bought with KELLER WILLIAMS REALTY SOUTH TAMPA

"My job is to find and attract mastery-based agents to the office, protect the culture, and make sure everyone is happy! "
11923 Oak Trail Way, Richey, Florida, 34668, United States






