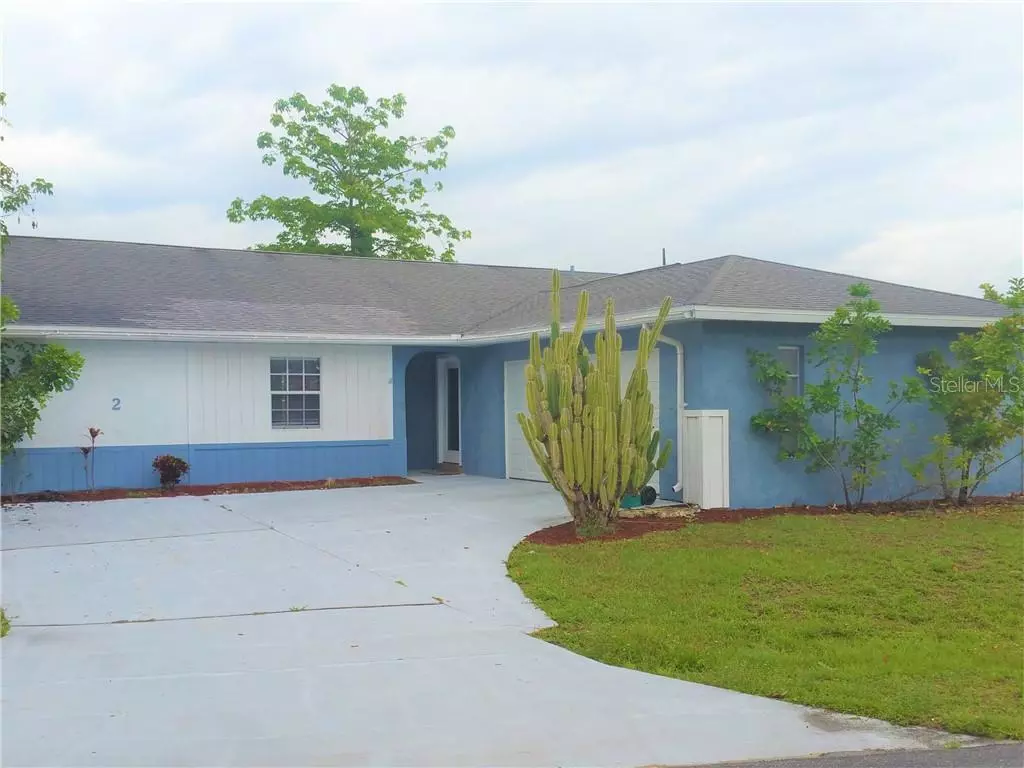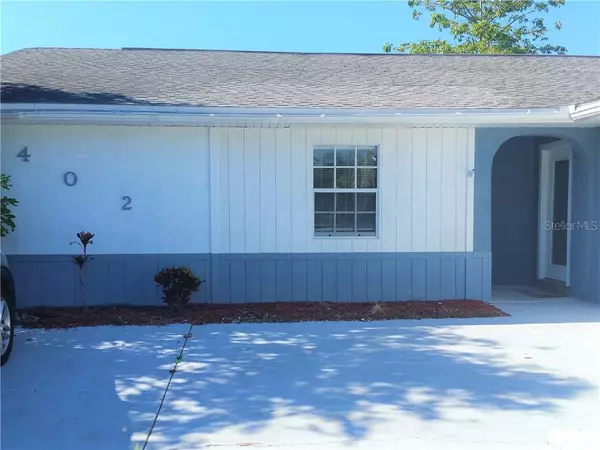$212,000
$213,975
0.9%For more information regarding the value of a property, please contact us for a free consultation.
4 Beds
2 Baths
1,698 SqFt
SOLD DATE : 09/11/2020
Key Details
Sold Price $212,000
Property Type Single Family Home
Sub Type Single Family Residence
Listing Status Sold
Purchase Type For Sale
Square Footage 1,698 sqft
Price per Sqft $124
Subdivision Port Charlotte Sec 010
MLS Listing ID C7428465
Sold Date 09/11/20
Bedrooms 4
Full Baths 2
HOA Y/N No
Year Built 1973
Annual Tax Amount $3,492
Lot Size 0.310 Acres
Acres 0.31
Lot Dimensions 110x125
Property Description
COMPLETELY REMODELED 4 BEDROOM, 2 BATHROOM, 2 CAR GARAGE POOL HOME, SITTING ON AN OVER SIZED CORNER LOT WITH HUGE GARAGE WITH SIDE GARAGE ENTRANCE AND HALF CIRCULAR DRIVE! IMPRESSIVE & READY FOR YOU TO MOVE IN! This spacious home offers full Pool view the minute you walk in the front door! 3 entries to the pool patio! Gorgeous new Plank tiling in grey tones through out! Open great room, with recess lighting and plenty of space to fit large furniture! UPGRADED Center Island kitchen overlooking the pool area, featuring Granite counter tops, glass tile back splash, raised wood cabinets, NEW stainless steel appliances, large Granite working station with tons of cabinets for extra eat-in space and lots of storage! All 4 bedrooms have ceiling fans & spacious closets! Lots of natural lightening coming in from the large sliders that lead you out to the pool patio from the Master bedroom, Kitchen & Great Room. Both UPGRADED bathrooms have beautiful Granite counter tops and decorative tiled shower walls! NEWER A/C TOO! (2-years-old)! It cannot get better than this! This home is completely fenced and centrally located, close to restaurants, shopping Call for your private showing today! Perfect for family needing 4 bedrooms or in need of home office too! Nice quiet neighborhood.
Location
State FL
County Charlotte
Community Port Charlotte Sec 010
Zoning RSF3.5
Interior
Interior Features Ceiling Fans(s), Solid Wood Cabinets, Stone Counters
Heating Central
Cooling Central Air
Flooring Carpet, Ceramic Tile
Fireplace false
Appliance Dishwasher, Range, Range Hood, Refrigerator
Laundry Inside, Laundry Room
Exterior
Exterior Feature Fence
Garage Spaces 2.0
Fence Wood
Utilities Available Public
Roof Type Shingle
Attached Garage true
Garage true
Private Pool Yes
Building
Entry Level One
Foundation Slab
Lot Size Range 1/4 Acre to 21779 Sq. Ft.
Sewer Public Sewer
Water Public
Structure Type Wood Frame
New Construction false
Others
Senior Community No
Ownership Fee Simple
Acceptable Financing Cash, Conventional, VA Loan
Listing Terms Cash, Conventional, VA Loan
Special Listing Condition None
Read Less Info
Want to know what your home might be worth? Contact us for a FREE valuation!

Our team is ready to help you sell your home for the highest possible price ASAP

© 2024 My Florida Regional MLS DBA Stellar MLS. All Rights Reserved.
Bought with KELLER WILLIAMS REALTY SMART
"My job is to find and attract mastery-based agents to the office, protect the culture, and make sure everyone is happy! "
11923 Oak Trail Way, Richey, Florida, 34668, United States






