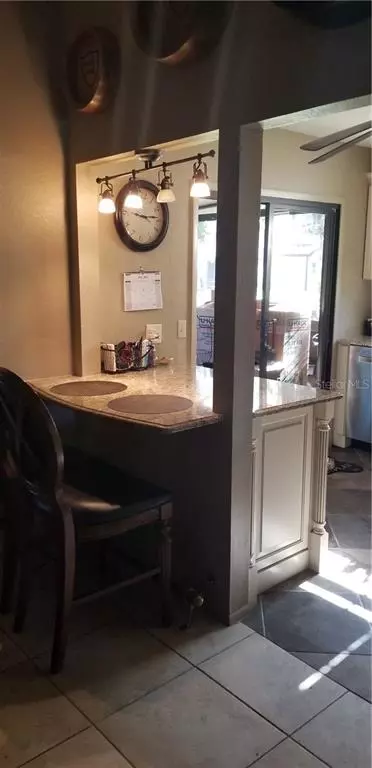$150,000
$159,900
6.2%For more information regarding the value of a property, please contact us for a free consultation.
2 Beds
2 Baths
934 SqFt
SOLD DATE : 06/05/2020
Key Details
Sold Price $150,000
Property Type Single Family Home
Sub Type Single Family Residence
Listing Status Sold
Purchase Type For Sale
Square Footage 934 sqft
Price per Sqft $160
Subdivision Port Charlotte Sec 96 01 Strep
MLS Listing ID C7428506
Sold Date 06/05/20
Bedrooms 2
Full Baths 2
Construction Status Appraisal,Financing,Inspections
HOA Fees $53/qua
HOA Y/N Yes
Year Built 1984
Annual Tax Amount $928
Lot Size 6,534 Sqft
Acres 0.15
Property Description
OAK HOLLOW : CITY WATER AND SEWER : NO FLOOD ZONE : Beautiful 2-bedroom 2-bath home that has been updated with great taste. Outstanding kitchen with solid wood cabinets, granite counters, stainless appliances and an oversized breakfast bar to enjoy your morning coffee. Both bathrooms have been redone also and both have step in showers. This house has ceramic tile throughout, over sized lanai with access from your kitchen, living area and master bedroom plus on a nice corner lot. Your living/dining combo is a nice size and features cathedral ceilings plus you have an attached garage with side entrance. Step out your back lanai and enjoy your patio that has nice shade tree's all around. This house is in move in condition and will not be available for long. Oak Hollow has a lot to offer with low HOA fee's , underground utilities, rec. center, pool, exercise room, table tennis, tennis, bocce ball, horseshoes and even a library. Make a point to see it and you will make it your home.
Location
State FL
County Charlotte
Community Port Charlotte Sec 96 01 Strep
Zoning PD
Interior
Interior Features Cathedral Ceiling(s), Ceiling Fans(s), Living Room/Dining Room Combo, Open Floorplan, Solid Surface Counters, Solid Wood Cabinets
Heating Central
Cooling Central Air
Flooring Ceramic Tile
Furnishings Unfurnished
Fireplace false
Appliance Dishwasher, Dryer, Electric Water Heater, Microwave, Range, Refrigerator, Washer
Exterior
Exterior Feature Rain Gutters, Sidewalk
Garage Spaces 1.0
Community Features Deed Restrictions, Fitness Center, Playground, Pool, Sidewalks, Tennis Courts
Utilities Available Cable Available, Public, Sewer Connected
Amenities Available Clubhouse, Fence Restrictions, Fitness Center, Pool, Tennis Court(s)
Roof Type Shingle
Porch Front Porch, Patio, Rear Porch, Screened
Attached Garage true
Garage true
Private Pool No
Building
Story 1
Entry Level One
Foundation Slab
Lot Size Range Up to 10,889 Sq. Ft.
Sewer Public Sewer
Water Public
Structure Type Stucco,Wood Frame
New Construction false
Construction Status Appraisal,Financing,Inspections
Others
Pets Allowed Yes
HOA Fee Include Pool,Escrow Reserves Fund,Management,Pool
Senior Community No
Ownership Fee Simple
Monthly Total Fees $53
Acceptable Financing Cash, FHA
Membership Fee Required Required
Listing Terms Cash, FHA
Special Listing Condition None
Read Less Info
Want to know what your home might be worth? Contact us for a FREE valuation!

Our team is ready to help you sell your home for the highest possible price ASAP

© 2025 My Florida Regional MLS DBA Stellar MLS. All Rights Reserved.
Bought with EXIT KING REALTY
"My job is to find and attract mastery-based agents to the office, protect the culture, and make sure everyone is happy! "
11923 Oak Trail Way, Richey, Florida, 34668, United States






