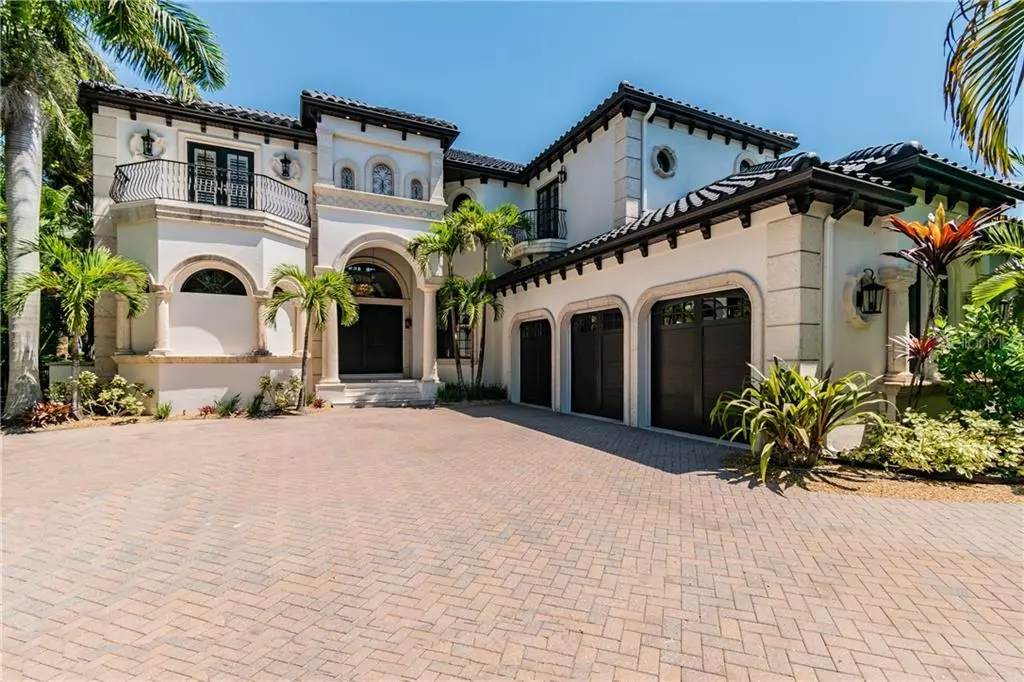$5,000,000
$5,750,000
13.0%For more information regarding the value of a property, please contact us for a free consultation.
5 Beds
8 Baths
5,582 SqFt
SOLD DATE : 12/04/2020
Key Details
Sold Price $5,000,000
Property Type Single Family Home
Sub Type Single Family Residence
Listing Status Sold
Purchase Type For Sale
Square Footage 5,582 sqft
Price per Sqft $895
Subdivision Lido C
MLS Listing ID A4467093
Sold Date 12/04/20
Bedrooms 5
Full Baths 5
Half Baths 3
HOA Fees $200
HOA Y/N Yes
Originating Board Stellar MLS
Year Built 2004
Annual Tax Amount $46,477
Lot Size 0.280 Acres
Acres 0.28
Property Description
Prepare to be swept away by the elegance and tranquility of this opulent home in the highly sought after, luxurious Lido Shores neighborhood. A stunning remodel, completed at the direction of award winning local designer Mindy Webb of Mindy Webb Design, breathtaking views await behind imposing Sapele entry doors. Greeted by a soaring wall of windows , you will be drawn in by the seamless view of the infinity edge pool to the gorgeous waters of Sarasota Bay. Find yourself surrounded by the most current color palette paired with only the finest finishes. This 5 bedroom estate home boasts Italian made flooring throughout with a chef's kitchen, butler's pantry, billiard room, 2 wet bars, 648 bottle temperature controlled wine cellar, intricate crown molding, tray ceilings, office/den, 2 stop elevator and so much more! First floor master suite offers dual custom closets and spa inspired master bath. The stunning chandelier collection is sure to delight! Three en suite bedrooms are ideal for the comfort of family & friends. The wine cellar will meet the highest expectations of even the most discriminating aficionado. Revel in serenity while sipping coffee over-looking the calm bay at sunrise as dolphins and manatees frolic to birdsong. Enjoy an evening fireside on the upper level balcony as the moonlight dances on the bay against the backdrop of the fully illuminated Ringling Bridge & the Sarasota skyline. This home offers the epitome of bay-side living with a summer kitchen, 2 separate al fresco dining areas,
1- 16,000 lb boat lift, 1-10,000 lb boat lift and 2- wave runner lifts. And remember to complete the day with a sunset stroll on your own private beach! This home has been thoughtfully renovated and meticulously maintained. Everything you need is here; just bring your suitcase! Note: New 4 zone Trane air system replaced in 2018. Property is gated and fenced. (note: colors in drone video slightly affected by golden sunset hue.)
Location
State FL
County Sarasota
Community Lido C
Zoning RSF2
Interior
Interior Features Built-in Features, Cathedral Ceiling(s), Ceiling Fans(s), Coffered Ceiling(s), Crown Molding, Eat-in Kitchen, Elevator, High Ceilings, Kitchen/Family Room Combo, Living Room/Dining Room Combo, Master Bedroom Main Floor, Solid Surface Counters, Solid Wood Cabinets, Split Bedroom, Thermostat, Tray Ceiling(s), Vaulted Ceiling(s), Walk-In Closet(s), Wet Bar
Heating Electric, Zoned
Cooling Central Air, Zoned
Flooring Ceramic Tile
Fireplace true
Appliance Bar Fridge, Built-In Oven, Dishwasher, Disposal, Dryer, Electric Water Heater, Ice Maker, Indoor Grill, Microwave, Range, Range Hood, Refrigerator, Washer, Wine Refrigerator
Exterior
Exterior Feature Balcony, Fence, Hurricane Shutters, Irrigation System, Lighting, Outdoor Grill, Outdoor Kitchen, Outdoor Shower, Sliding Doors
Garage Driveway, Garage Door Opener
Garage Spaces 3.0
Pool Deck, Heated, In Ground, Lighting, Pool Alarm, Salt Water
Utilities Available BB/HS Internet Available, Cable Available, Electricity Connected, Fiber Optics, Natural Gas Connected, Public, Sewer Connected, Sprinkler Meter, Street Lights, Underground Utilities, Water Connected
Waterfront true
Waterfront Description Bay/Harbor, Gulf/Ocean to Bay
View Y/N 1
Water Access 1
Water Access Desc Bay/Harbor,Beach - Access Deeded,Beach - Private,Gulf/Ocean
Roof Type Tile
Parking Type Driveway, Garage Door Opener
Attached Garage true
Garage true
Private Pool Yes
Building
Entry Level Two
Foundation Slab
Lot Size Range 1/4 to less than 1/2
Sewer Public Sewer
Water Public
Structure Type Block
New Construction false
Schools
Elementary Schools Southside Elementary
Middle Schools Booker Middle
High Schools Booker High
Others
Pets Allowed Yes
Senior Community No
Ownership Fee Simple
Monthly Total Fees $16
Acceptable Financing Conventional
Membership Fee Required Optional
Listing Terms Conventional
Special Listing Condition None
Read Less Info
Want to know what your home might be worth? Contact us for a FREE valuation!

Our team is ready to help you sell your home for the highest possible price ASAP

© 2024 My Florida Regional MLS DBA Stellar MLS. All Rights Reserved.
Bought with COLDWELL BANKER REALTY

"My job is to find and attract mastery-based agents to the office, protect the culture, and make sure everyone is happy! "
11923 Oak Trail Way, Richey, Florida, 34668, United States






