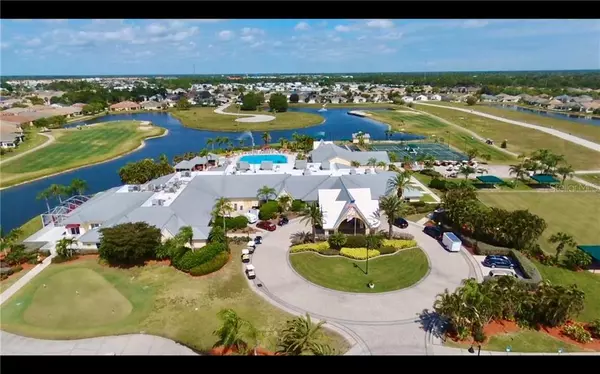$269,000
$279,000
3.6%For more information regarding the value of a property, please contact us for a free consultation.
3 Beds
2 Baths
1,807 SqFt
SOLD DATE : 09/09/2020
Key Details
Sold Price $269,000
Property Type Single Family Home
Sub Type Single Family Residence
Listing Status Sold
Purchase Type For Sale
Square Footage 1,807 sqft
Price per Sqft $148
Subdivision Kings Gate Ph 5
MLS Listing ID C7426882
Sold Date 09/09/20
Bedrooms 3
Full Baths 2
HOA Fees $352/mo
HOA Y/N Yes
Year Built 2012
Annual Tax Amount $4,104
Lot Size 6,098 Sqft
Acres 0.14
Lot Dimensions 66X94
Property Description
NEW PRICE!! "THE SELLER WILL CONSIDER ANY (REASONABLE) OFFER"!! Rare opportunity to own a spacious Ashton home in Kingsgate, a +55 gated community in sunny Florida. This 2012 home is one of the last Ashton models built in Kingsgate and is much sought after. The 3 beds & 2 baths home with over 1800 sqft of luxury living comes complete with Impact (Hurricane) Windows and Doors, a huge plus. When you enter the home through the foyer you will first notice the 12ft soaring ceilings and the open floor plan. As you pass into the living area your eyes will be drawn to the rare elegant French doors leading to the lanai and the beautiful preserve view beyond. In the kitchen you will find ample solid wood cupboards for all your kitchen needs. The corian counter tops and roll-out shelves add a touch of richness. The center island has installed plumbing for a sink should you so desire. The three bedrooms are situated on one side of the home, the center one, which the present owner used as a study, has double entry doors. The spacious screened lanai enjoys a view of the preserve which many birds make their home. The 2 cars +1 golf cart garage is a great addition for golfers or those needing extra storage. In Kingsgate, you can enjoy a number of outdoor activities year round including 18 hole golf course, large heated pool with spa, tennis, shuffleboard, lawn bowling, bocce ball etc. Wonderful home in a wonderful community located close to shopping, restaurants, hospitals and the beaches. Put your personal touch and make it yours. For a detailed virtual tour please click the first Virtual Tour Link, Enjoy. Please contact us to schedule a private showing and any further questions. We appreciate your time.
Location
State FL
County Charlotte
Community Kings Gate Ph 5
Zoning PD
Interior
Interior Features Ceiling Fans(s), High Ceilings, Living Room/Dining Room Combo, Open Floorplan, Solid Surface Counters, Solid Wood Cabinets, Thermostat, Walk-In Closet(s), Window Treatments
Heating Electric, Exhaust Fan
Cooling Central Air, Humidity Control
Flooring Carpet, Tile
Fireplace false
Appliance Dishwasher, Disposal, Dryer, Electric Water Heater, Microwave, Range, Refrigerator, Washer
Laundry Inside, Laundry Room
Exterior
Exterior Feature French Doors, Irrigation System, Sprinkler Metered
Parking Features Golf Cart Garage, Oversized
Garage Spaces 2.0
Community Features Deed Restrictions, Fishing, Fitness Center, Gated, Golf Carts OK, Golf, Handicap Modified, Pool, Tennis Courts, Wheelchair Access
Utilities Available BB/HS Internet Available, Cable Connected, Electricity Connected, Public, Sewer Connected, Sprinkler Meter, Underground Utilities
Amenities Available Cable TV, Clubhouse, Fence Restrictions, Fitness Center, Gated, Golf Course, Handicap Modified, Security, Shuffleboard Court, Spa/Hot Tub, Storage, Tennis Court(s), Vehicle Restrictions
View Trees/Woods
Roof Type Shingle
Attached Garage true
Garage true
Private Pool No
Building
Lot Description City Limits, Level, Near Golf Course, Paved, Private
Story 1
Entry Level One
Foundation Slab
Lot Size Range Up to 10,889 Sq. Ft.
Sewer Public Sewer
Water Public
Architectural Style Florida, Traditional
Structure Type Block,Stucco
New Construction false
Schools
Elementary Schools Kingsway
Middle Schools Port Charlotte Middle
High Schools Charlotte High
Others
Pets Allowed Number Limit
HOA Fee Include Cable TV,Pool,Escrow Reserves Fund,Maintenance Grounds,Management,Pool,Private Road,Recreational Facilities,Security
Senior Community Yes
Ownership Fee Simple
Monthly Total Fees $352
Acceptable Financing Cash, Conventional
Membership Fee Required Required
Listing Terms Cash, Conventional
Num of Pet 2
Special Listing Condition None
Read Less Info
Want to know what your home might be worth? Contact us for a FREE valuation!

Our team is ready to help you sell your home for the highest possible price ASAP

© 2025 My Florida Regional MLS DBA Stellar MLS. All Rights Reserved.
Bought with ONE HOME REALTY GROUP
"My job is to find and attract mastery-based agents to the office, protect the culture, and make sure everyone is happy! "
11923 Oak Trail Way, Richey, Florida, 34668, United States






