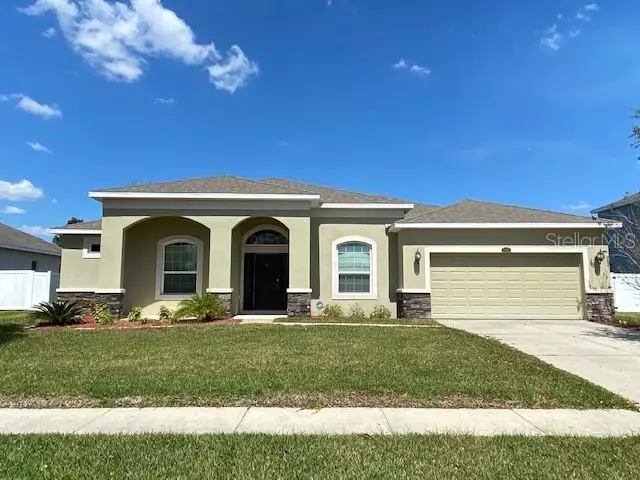$218,000
$220,000
0.9%For more information regarding the value of a property, please contact us for a free consultation.
3 Beds
2 Baths
2,019 SqFt
SOLD DATE : 05/22/2020
Key Details
Sold Price $218,000
Property Type Single Family Home
Sub Type Single Family Residence
Listing Status Sold
Purchase Type For Sale
Square Footage 2,019 sqft
Price per Sqft $107
Subdivision Villages At Avalon
MLS Listing ID W7821777
Sold Date 05/22/20
Bedrooms 3
Full Baths 2
Construction Status Financing
HOA Fees $42/qua
HOA Y/N Yes
Year Built 2013
Annual Tax Amount $1,800
Lot Size 10,454 Sqft
Acres 0.24
Property Description
Villages At Avalon in the section of Somerton sits a beautifully well kept three bedroom two bath two car garage home. The home was built in 2013 and has many upgrades like granite counters, all stainless steel appliances, tile in all wet areas and in dining room and kitchen. Kitchen cabinetry is a mahogany color wood which is 42' with crown moulding. The back yard is very spacious and can fit a large pool, the second bath can be an easy pool bath it leads out to back yard. The community has a large pool and fitness center which is walking distance from the home very convenient. This home is completely move in condition!
Location
State FL
County Hernando
Community Villages At Avalon
Zoning RES
Interior
Interior Features Ceiling Fans(s)
Heating Central
Cooling Central Air
Flooring Carpet, Ceramic Tile
Fireplace false
Appliance Dishwasher, Disposal, Electric Water Heater
Exterior
Exterior Feature Irrigation System
Garage Spaces 2.0
Utilities Available Electricity Connected
Amenities Available Clubhouse, Fitness Center
Roof Type Shingle
Attached Garage true
Garage true
Private Pool No
Building
Entry Level One
Foundation Slab
Lot Size Range 1/4 Acre to 21779 Sq. Ft.
Sewer Public Sewer
Water None
Structure Type Block
New Construction false
Construction Status Financing
Others
Pets Allowed Yes
HOA Fee Include Pool
Senior Community No
Ownership Fee Simple
Monthly Total Fees $42
Acceptable Financing Cash, Conventional, FHA
Membership Fee Required Required
Listing Terms Cash, Conventional, FHA
Num of Pet 2
Special Listing Condition None
Read Less Info
Want to know what your home might be worth? Contact us for a FREE valuation!

Our team is ready to help you sell your home for the highest possible price ASAP

© 2024 My Florida Regional MLS DBA Stellar MLS. All Rights Reserved.
Bought with FUTURE HOME REALTY

"My job is to find and attract mastery-based agents to the office, protect the culture, and make sure everyone is happy! "
11923 Oak Trail Way, Richey, Florida, 34668, United States






