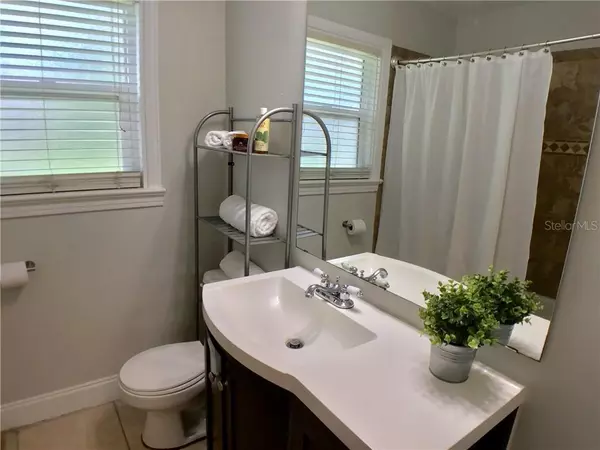$204,970
$208,000
1.5%For more information regarding the value of a property, please contact us for a free consultation.
2 Beds
1 Bath
748 SqFt
SOLD DATE : 06/30/2020
Key Details
Sold Price $204,970
Property Type Single Family Home
Sub Type Single Family Residence
Listing Status Sold
Purchase Type For Sale
Square Footage 748 sqft
Price per Sqft $274
Subdivision Buffalo Heights
MLS Listing ID T3247474
Sold Date 06/30/20
Bedrooms 2
Full Baths 1
Construction Status Inspections
HOA Y/N No
Year Built 1950
Annual Tax Amount $2,438
Lot Size 7,840 Sqft
Acres 0.18
Property Description
A charming 2-bedroom, 1-bathroom, 1-car carport, single-family home in popular Riverside Heights. The home has an updated kitchen and bathroom, a very livable open floor plan and lots of windows making it light and bright. The kitchen has modern white cabinets and a stainless-steel appliances package that includes a French door refrigerator, glass-top range, and microwave hood. Additional features include chunky baseboards and millwork around the windows, blinds, ceiling fan, full size washer/dryer hook-ups, ceramic tile and laminate flooring. Enjoy the privacy of the large fenced backyard or spend the evening on the front porch. Located just to the north of downtown Tampa with it’s Riverwalk and trendy restaurants and conveniently located for easy access on to I-275 and the bridges to the Suncoast beaches.
Location
State FL
County Hillsborough
Community Buffalo Heights
Zoning RS-60
Interior
Interior Features Ceiling Fans(s), Solid Surface Counters, Solid Wood Cabinets, Thermostat
Heating Central
Cooling Central Air
Flooring Ceramic Tile, Laminate
Furnishings Unfurnished
Fireplace false
Appliance Dishwasher, Dryer, Microwave, Range, Refrigerator, Washer
Exterior
Exterior Feature Storage
Garage Driveway
Fence Vinyl
Utilities Available Public
Roof Type Shingle
Porch Front Porch
Garage false
Private Pool No
Building
Entry Level One
Foundation Slab
Lot Size Range Up to 10,889 Sq. Ft.
Sewer Public Sewer
Water Public
Structure Type Wood Frame
New Construction false
Construction Status Inspections
Others
Pets Allowed No
Senior Community No
Ownership Fee Simple
Acceptable Financing Cash, Conventional, FHA, VA Loan
Listing Terms Cash, Conventional, FHA, VA Loan
Special Listing Condition None
Read Less Info
Want to know what your home might be worth? Contact us for a FREE valuation!

Our team is ready to help you sell your home for the highest possible price ASAP

© 2024 My Florida Regional MLS DBA Stellar MLS. All Rights Reserved.
Bought with FRANK ALBERT REALTY

"My job is to find and attract mastery-based agents to the office, protect the culture, and make sure everyone is happy! "
11923 Oak Trail Way, Richey, Florida, 34668, United States






