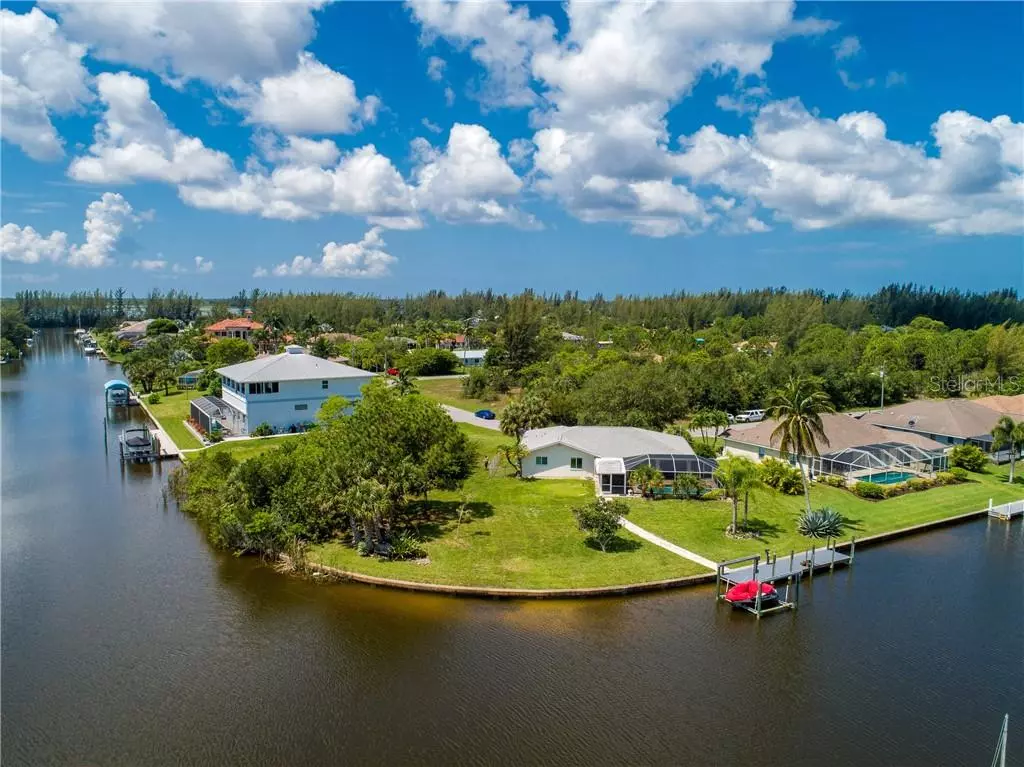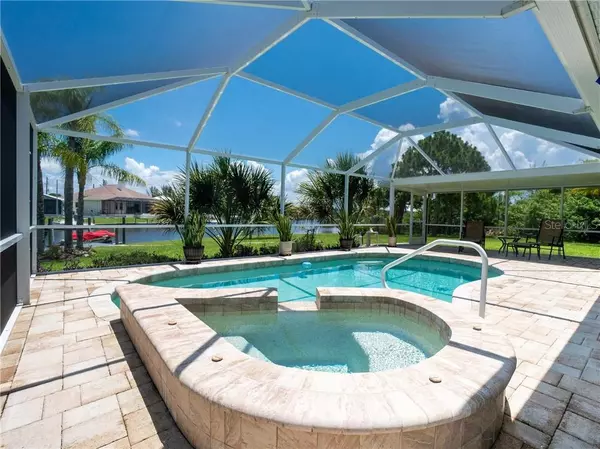$381,000
$389,000
2.1%For more information regarding the value of a property, please contact us for a free consultation.
2 Beds
2 Baths
1,580 SqFt
SOLD DATE : 08/04/2020
Key Details
Sold Price $381,000
Property Type Single Family Home
Sub Type Single Family Residence
Listing Status Sold
Purchase Type For Sale
Square Footage 1,580 sqft
Price per Sqft $241
Subdivision South Gulf Cove
MLS Listing ID D6112548
Sold Date 08/04/20
Bedrooms 2
Full Baths 2
Construction Status Financing,Inspections
HOA Fees $6/ann
HOA Y/N Yes
Year Built 1987
Annual Tax Amount $6,002
Lot Size 0.410 Acres
Acres 0.41
Lot Dimensions 166x172x60x137
Property Description
Don't miss this beautifully upgraded pool home on an oversized tip lot with gulf access sailboat water. No bridges to open water. As you pass through the large screened entry and beautiful leaded glass front double doors there is plank tile flooring throughout the main area. Bedrooms are all tile as well. There are custom wood cabinets and granite countertops in the kitchen as well as stainless steel appliances. Upgraded bathrooms with gorgeous granite and frameless glass shower doors in the master bathroom and a jacuzzi tub in the guest bathroom. Watch gorgeous sunsets from your large lanai and pool area that was remodeled in 2019. Resurfaced swimming pool with LED lighting, 2019 pool pump, and heater, large 4 person spa separately heated with LED lighting. New no-see-um screen and pavers throughout the lanai area. Updated electrical and plumbing. The house has hurricane protection as well as a fenced-in dog run area. There is 162 foot of concrete seawall, a large 40' dock with 220 power and 110 power and water with 9,000-pound boat lift. Perfect for taking your boat fishing anytime. Everything you could want in a SW Florida home is here! Most furniture is negotiable via a separate contract if you are interested in purchasing a furnished home.
Location
State FL
County Charlotte
Community South Gulf Cove
Zoning RSF3.5
Rooms
Other Rooms Family Room
Interior
Interior Features Cathedral Ceiling(s), Ceiling Fans(s), High Ceilings, Kitchen/Family Room Combo, Living Room/Dining Room Combo, Solid Wood Cabinets, Stone Counters, Thermostat, Vaulted Ceiling(s), Walk-In Closet(s), Window Treatments
Heating Electric
Cooling Central Air, Humidity Control
Flooring Ceramic Tile
Furnishings Negotiable
Fireplace false
Appliance Dishwasher, Dryer, Electric Water Heater, Microwave, Range, Refrigerator, Washer
Laundry Inside, Laundry Room
Exterior
Exterior Feature Dog Run, Fence, Hurricane Shutters, Lighting, Rain Gutters
Parking Features Driveway, Garage Door Opener, Ground Level
Garage Spaces 2.0
Fence Chain Link
Pool Gunite, Heated, In Ground, Lighting, Screen Enclosure
Utilities Available Electricity Connected, Mini Sewer, Phone Available, Public, Sewer Available, Sewer Connected, Water Connected
View Pool, Water
Roof Type Shingle
Porch Covered, Enclosed, Front Porch, Porch, Screened
Attached Garage true
Garage true
Private Pool Yes
Building
Lot Description In County, Key Lot, Level, Near Golf Course, Near Marina, Oversized Lot, Paved, Tip Lot
Story 1
Entry Level One
Foundation Slab
Lot Size Range 1/4 Acre to 21779 Sq. Ft.
Sewer Public Sewer
Water Public
Architectural Style Florida
Structure Type Block,Stucco
New Construction false
Construction Status Financing,Inspections
Schools
Elementary Schools Myakka River Elementary
Middle Schools L.A. Ainger Middle
High Schools Lemon Bay High
Others
Pets Allowed Yes
Senior Community No
Ownership Fee Simple
Monthly Total Fees $6
Acceptable Financing Cash, Conventional, FHA, VA Loan
Membership Fee Required Optional
Listing Terms Cash, Conventional, FHA, VA Loan
Special Listing Condition None
Read Less Info
Want to know what your home might be worth? Contact us for a FREE valuation!

Our team is ready to help you sell your home for the highest possible price ASAP

© 2025 My Florida Regional MLS DBA Stellar MLS. All Rights Reserved.
Bought with PROGRAM REALTY, LLC
"My job is to find and attract mastery-based agents to the office, protect the culture, and make sure everyone is happy! "
11923 Oak Trail Way, Richey, Florida, 34668, United States






