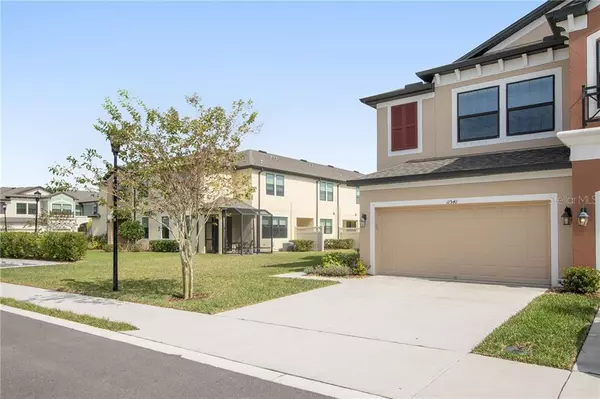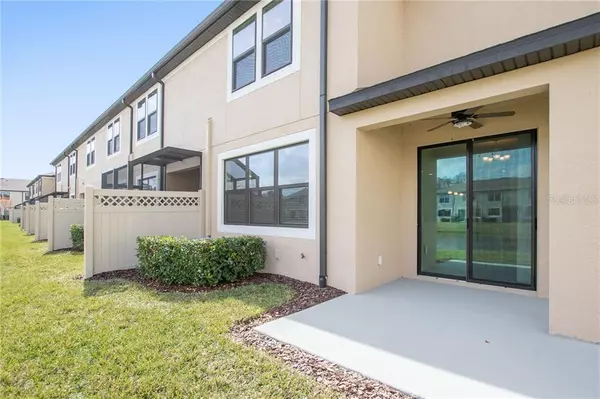$350,000
$357,500
2.1%For more information regarding the value of a property, please contact us for a free consultation.
3 Beds
3 Baths
2,200 SqFt
SOLD DATE : 09/18/2020
Key Details
Sold Price $350,000
Property Type Townhouse
Sub Type Townhouse
Listing Status Sold
Purchase Type For Sale
Square Footage 2,200 sqft
Price per Sqft $159
Subdivision West Lake Twnhms Ph 2
MLS Listing ID T3252119
Sold Date 09/18/20
Bedrooms 3
Full Baths 2
Half Baths 1
HOA Fees $250/mo
HOA Y/N Yes
Year Built 2017
Annual Tax Amount $5,567
Lot Size 3,920 Sqft
Acres 0.09
Property Description
Motivated Seller with big price cut for wonderful home! Very nice lake view Townhome is in highly desirable gated West lake community in Westchase. This corner townhome was built in 2017. This beautiful home has two stories, 3 spacious bedrooms plus a 2nd floor large lobby area, 2 full bathrooms, 1 half bath, and two car garage. Being a corner unit means more windows and light, no neighbors on the left side and this unit has a large green land on the left which means more privacy. The gourmet kitchen has solid wood cabinets in popular antique white , crown molding over cabinet, huge central island, luxury quartz counter top, huge pantry storage and stainless steel appliances. Large neutral color tile floor through out the first floor. Living room and dining combo leads to patio and scenery pond. Wood stairs lead to the second floor with master suite, 2 guest bedrooms and large lobby area. Hurricane shutters are ready in garage! This quiet gated community features swimming pool and club house, zones for excellent schools! Conveniently located close to the airport, downtown Tampa and Clearwater, Veteran Express, all nice shopping and dining selections Tampa bay offers! No CDD and low HOA fee includes water and sewer and trash collection.
Location
State FL
County Hillsborough
Community West Lake Twnhms Ph 2
Zoning PD
Interior
Interior Features Ceiling Fans(s), Living Room/Dining Room Combo, Walk-In Closet(s), Window Treatments
Heating Central
Cooling Central Air
Flooring Carpet, Laminate, Tile
Fireplace false
Appliance Dishwasher, Disposal, Dryer, Microwave, Range, Refrigerator, Washer
Exterior
Exterior Feature Irrigation System, Sidewalk, Sliding Doors
Parking Features Garage Door Opener, Ground Level
Garage Spaces 2.0
Community Features Association Recreation - Owned
Utilities Available Public
Waterfront Description Pond
Roof Type Shingle
Attached Garage true
Garage true
Private Pool No
Building
Story 2
Entry Level Two
Foundation Slab
Lot Size Range Up to 10,889 Sq. Ft.
Sewer Public Sewer
Water Public
Structure Type Block,Wood Frame
New Construction false
Schools
Elementary Schools Deer Park Elem-Hb
Middle Schools Davidsen-Hb
High Schools Sickles-Hb
Others
Pets Allowed Yes
HOA Fee Include Pool,Maintenance Grounds,Pool,Sewer,Trash,Water
Senior Community No
Ownership Fee Simple
Monthly Total Fees $250
Acceptable Financing Cash, Conventional, FHA, USDA Loan, VA Loan
Membership Fee Required Required
Listing Terms Cash, Conventional, FHA, USDA Loan, VA Loan
Special Listing Condition None
Read Less Info
Want to know what your home might be worth? Contact us for a FREE valuation!

Our team is ready to help you sell your home for the highest possible price ASAP

© 2024 My Florida Regional MLS DBA Stellar MLS. All Rights Reserved.
Bought with RE/MAX ACTION FIRST OF FLORIDA

"My job is to find and attract mastery-based agents to the office, protect the culture, and make sure everyone is happy! "
11923 Oak Trail Way, Richey, Florida, 34668, United States






