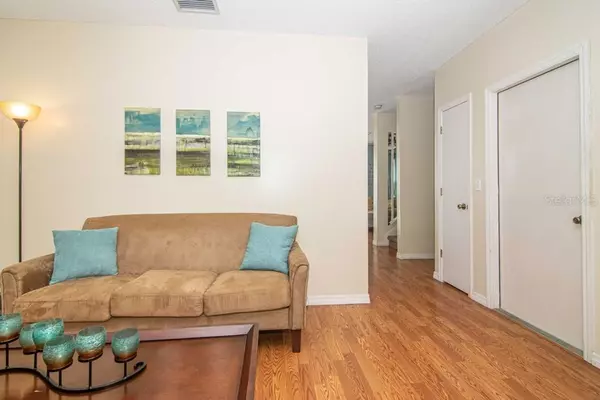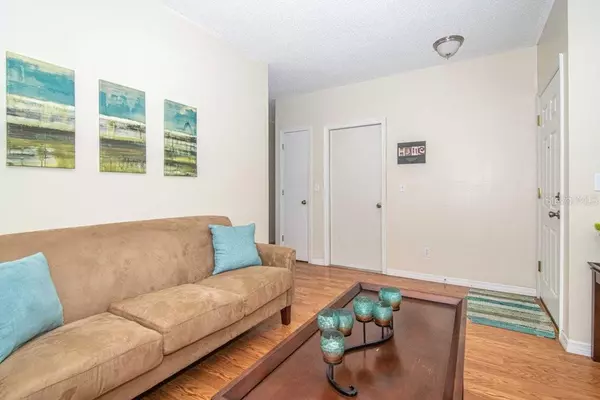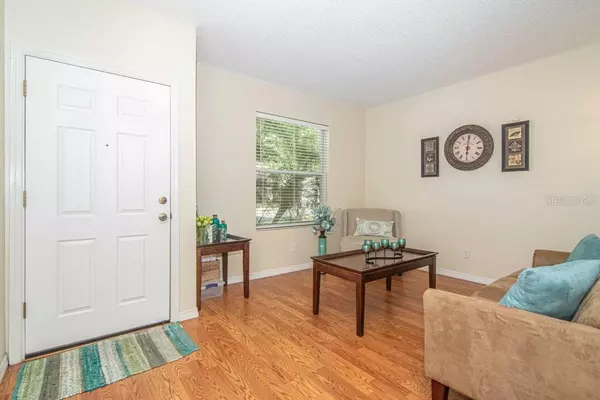$219,000
$220,000
0.5%For more information regarding the value of a property, please contact us for a free consultation.
3 Beds
3 Baths
1,676 SqFt
SOLD DATE : 06/12/2020
Key Details
Sold Price $219,000
Property Type Single Family Home
Sub Type Single Family Residence
Listing Status Sold
Purchase Type For Sale
Square Footage 1,676 sqft
Price per Sqft $130
Subdivision Le Clare Shores
MLS Listing ID T3236417
Sold Date 06/12/20
Bedrooms 3
Full Baths 2
Half Baths 1
Construction Status Inspections
HOA Fees $45/qua
HOA Y/N Yes
Year Built 1994
Annual Tax Amount $2,956
Lot Size 3,920 Sqft
Acres 0.09
Lot Dimensions 47x80
Property Description
Welcome to this 3 bedroom, 2.5 bath town home in the established neighborhood of LeClare Shores. Upon entering the home you’re greeted with a large room that could be used as a family room or a formal dining room. Continue into the home to the light and bright kitchen with seating area that opens onto the family room which makes it perfect for entertaining or interacting with your family as you’re cooking. Stairs lead to the master and 2 additional bedrooms. There are 2 bathrooms upstairs as well. Off the back of the home is a patio which looks out into the back yard. LeClare shores has some great amenities including a lake and fishing dock, boat launch, nature trail, canoe and kayak storage, a pool with pool bathrooms, playground, bar-be-que grill with covered picnic area and a clubhouse. The HOA is active with events for the residents throughout the year. Easy access to the Veterans Expressway, restaurants & shopping.
Location
State FL
County Hillsborough
Community Le Clare Shores
Zoning PD
Interior
Interior Features Ceiling Fans(s), Kitchen/Family Room Combo
Heating Electric
Cooling Central Air
Flooring Carpet, Laminate
Fireplace false
Appliance Dishwasher, Range, Refrigerator
Exterior
Exterior Feature Irrigation System, Sliding Doors
Garage Spaces 1.0
Community Features Deed Restrictions, Water Access
Utilities Available Electricity Connected, Sewer Connected, Water Connected
Amenities Available Clubhouse, Playground, Pool
Roof Type Shingle
Porch Patio
Attached Garage true
Garage true
Private Pool No
Building
Story 2
Entry Level Two
Foundation Slab
Lot Size Range Up to 10,889 Sq. Ft.
Sewer Public Sewer
Water Public
Structure Type Block
New Construction false
Construction Status Inspections
Schools
Elementary Schools Northwest-Hb
Middle Schools Hill-Hb
High Schools Steinbrenner High School
Others
Pets Allowed Yes
HOA Fee Include Pool
Senior Community No
Ownership Fee Simple
Monthly Total Fees $45
Acceptable Financing Cash, Conventional, FHA, VA Loan
Membership Fee Required Required
Listing Terms Cash, Conventional, FHA, VA Loan
Special Listing Condition None
Read Less Info
Want to know what your home might be worth? Contact us for a FREE valuation!

Our team is ready to help you sell your home for the highest possible price ASAP

© 2024 My Florida Regional MLS DBA Stellar MLS. All Rights Reserved.
Bought with 54 REALTY LLC

"My job is to find and attract mastery-based agents to the office, protect the culture, and make sure everyone is happy! "
11923 Oak Trail Way, Richey, Florida, 34668, United States






