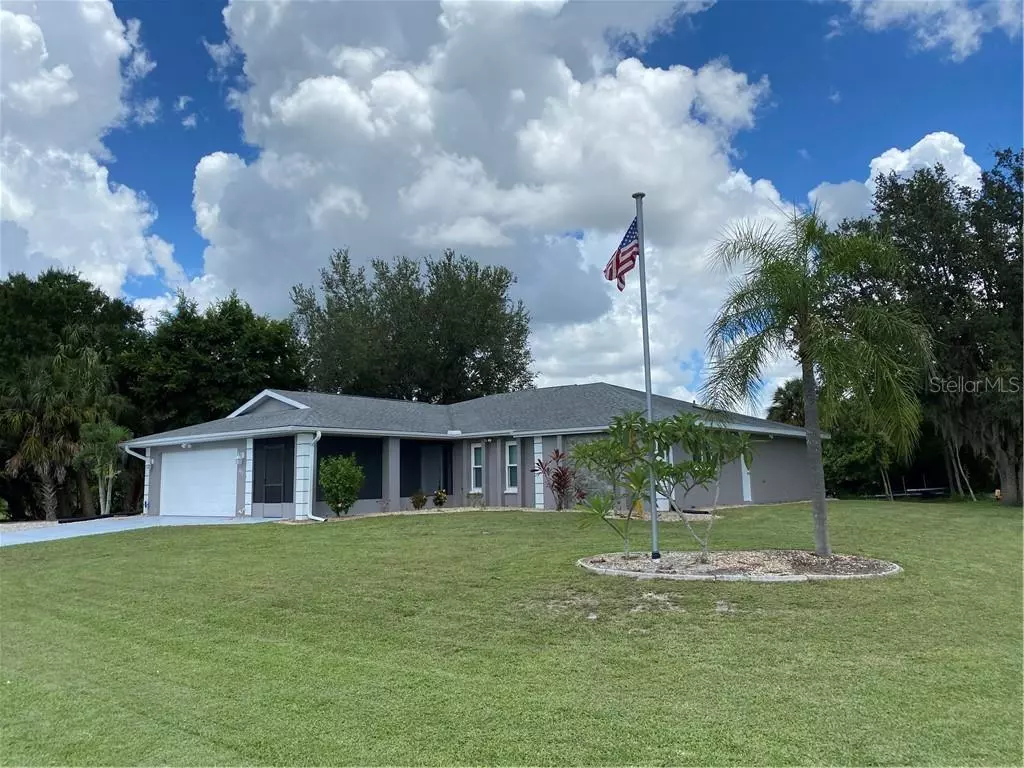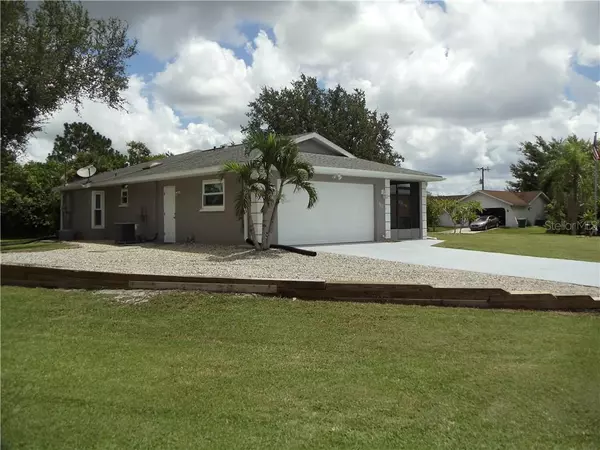$237,500
$245,900
3.4%For more information regarding the value of a property, please contact us for a free consultation.
3 Beds
2 Baths
1,764 SqFt
SOLD DATE : 11/02/2020
Key Details
Sold Price $237,500
Property Type Single Family Home
Sub Type Single Family Residence
Listing Status Sold
Purchase Type For Sale
Square Footage 1,764 sqft
Price per Sqft $134
Subdivision Port Charlotte Sec 010
MLS Listing ID C7431160
Sold Date 11/02/20
Bedrooms 3
Full Baths 2
Construction Status Inspections
HOA Y/N No
Year Built 1990
Annual Tax Amount $1,096
Lot Size 0.340 Acres
Acres 0.34
Property Description
AN INCREDIBLE CHOICE IS FINALLY ON THE MARKET! 3 generously sized bedrooms, 2 bathrooms, 2 car garage, split floor plan on an oversize corner lot. Public sewer, public water, and a well for irrigation. HUGE screened in front porch area. Volume ceilings! Huge walk in closets in all bedrooms. Tile flooring that matches throughout. Newer carpet in bedrooms. Per the seller, new hurricane impact windows all around except the lanai area, 2 new skylights in the kitchen. In the kitchen you have Granite counter tops, stainless steel appliances, cherry wood cabinets, back splash, plant shelves with lighting. Dinette area in kitchen has a "bump out" for added space and appeal. Window treatments throughout. The Inside laundry room has shelving and a utility sink. Skylights in bathrooms. Guest bathroom has shower tub/combo. Access from sliding glass doors (that are pocketing) from the master, dining area and 2nd bedroom to the lanai. Lanai has a hot tub, granite flooring, privacy shades/sun shades and fully screened in with access to the back yard. Now you just need to add a pool. Master bedroom has a humongous walk-in closet. Master bath has a step in shower with real tiled walls, a skylight and hurricane impact window. The master bedroom also has a "bump out". Most door clearances to each of the bedrooms and hallways are generously oversize which would allow larger furniture to pass through and wheelchair/motorized cart. Driveway was expanded to accommodate an RV. Recently wired for an RV (50 amp plug in). Also there's a 20 amp outlet that was installed for an air compressor. New electrical panel box. Hot tub on lanai with new impeller, new seals, new control panel, new circuit board, a new heater and a cover. Well Irrigation at all 4 sides of the property with a master electric control panel, lighting at all 4 sides of the property, water spigots at all 4 sides of the property. There are many electrical outlets on the exterior of the property. Property has matured landscaping, wooded views, an exterior light on pole, and a flag pole and with a new American Flag which was installed on 7-19-2020. Windows are tinted with privacy tint as well.
Exterior of the home was just painted and completed on 7-18-2020. The public boat ramp is around the corner (about 2 miles away). The US 41 highway is less than 5 minutes away. Shopping and entertainment at the center of Port Charlotte is within a 10 minute drive time. You could also walk or bicycle to the nearest stores and restaurants within about 15-20 minutes. This outstanding home has many more incredible features you will see in person and will not be disappointed.
Location
State FL
County Charlotte
Community Port Charlotte Sec 010
Zoning RSF3.5
Direction NW
Rooms
Other Rooms Family Room, Great Room, Inside Utility
Interior
Interior Features Cathedral Ceiling(s), Ceiling Fans(s), Eat-in Kitchen, High Ceilings, Living Room/Dining Room Combo, Open Floorplan, Skylight(s), Split Bedroom, Thermostat, Walk-In Closet(s), Window Treatments
Heating Central, Electric
Cooling Central Air, Humidity Control
Flooring Carpet, Ceramic Tile, Granite
Furnishings Negotiable
Fireplace false
Appliance Dishwasher, Disposal, Dryer, Electric Water Heater, Ice Maker, Microwave, Range, Refrigerator, Washer
Laundry Inside, Laundry Room
Exterior
Exterior Feature Irrigation System, Lighting, Sliding Doors
Parking Features Garage Door Opener, Oversized, Parking Pad
Garage Spaces 2.0
Utilities Available BB/HS Internet Available, Cable Available, Cable Connected, Electricity Available, Electricity Connected, Phone Available, Public, Sewer Available, Sewer Connected, Sprinkler Well, Water Available, Water Connected
View Trees/Woods
Roof Type Shingle
Porch Screened
Attached Garage true
Garage true
Private Pool No
Building
Lot Description Cleared, Corner Lot, FloodZone, In County, Paved
Story 1
Entry Level One
Foundation Slab
Lot Size Range 1/4 to less than 1/2
Sewer Public Sewer
Water Public
Architectural Style Ranch
Structure Type Stucco,Wood Frame
New Construction false
Construction Status Inspections
Schools
Elementary Schools Peace River Elementary
Middle Schools Murdock Middle
High Schools Port Charlotte High
Others
Senior Community No
Ownership Fee Simple
Acceptable Financing Cash, Conventional, FHA, VA Loan
Membership Fee Required None
Listing Terms Cash, Conventional, FHA, VA Loan
Special Listing Condition None
Read Less Info
Want to know what your home might be worth? Contact us for a FREE valuation!

Our team is ready to help you sell your home for the highest possible price ASAP

© 2024 My Florida Regional MLS DBA Stellar MLS. All Rights Reserved.
Bought with RE/MAX PALM REALTY
"My job is to find and attract mastery-based agents to the office, protect the culture, and make sure everyone is happy! "
11923 Oak Trail Way, Richey, Florida, 34668, United States






