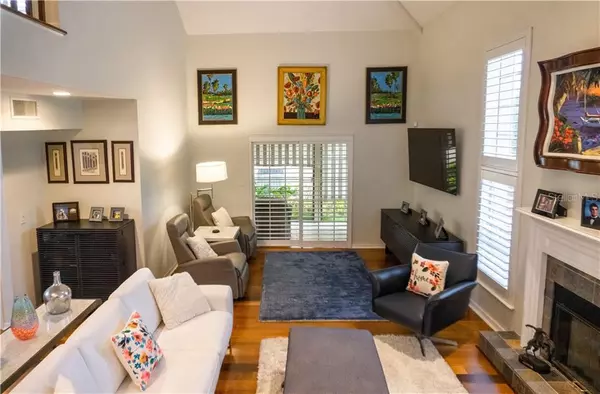$350,000
$359,900
2.8%For more information regarding the value of a property, please contact us for a free consultation.
3 Beds
3 Baths
1,757 SqFt
SOLD DATE : 09/28/2020
Key Details
Sold Price $350,000
Property Type Townhouse
Sub Type Townhouse
Listing Status Sold
Purchase Type For Sale
Square Footage 1,757 sqft
Price per Sqft $199
Subdivision Lakepointe Villas
MLS Listing ID U8091525
Sold Date 09/28/20
Bedrooms 3
Full Baths 3
Construction Status Financing,Inspections
HOA Fees $375/mo
HOA Y/N Yes
Year Built 1987
Annual Tax Amount $4,799
Lot Size 2,613 Sqft
Acres 0.06
Property Description
Located in the desired community of Feather Sound, enjoy maintenance-free living in this beautifully maintained 3-bedroom 3 bath townhome in the Lake Pointe Villas. The home has been extensively updated , with a full, custom designed, floor-to-ceiling remodel of the kitchen, which boasts barn wood tile flooring, exotic granite, glass front lighted cabinets, glass block window, a built-in eating area, top-line appliances and amazing storage that turns a compact space into a dream kitchen. The living areas of the first and second level boast beautiful hardwood flooring, the bedrooms have crown molding, and all windows have plantation shutters. The lower level offers an incredible great room with wood burning fireplace, formal dining room, kitchen and 3rd bedroom. The lower level full bath has been totally updated with glass shower enclosure, subway tile and new fixtures. The master suite located upstairs provides a walk-in closet and master bath which also has been totally updated. From the kitchen you step onto the spacious screened lanai, which has a wet bar with exotic granite countertop. Customer built cabinets are located in the oversize two car garage. The community pool is just a few steps away, and nearby Feather Sound Country Club is open to membership. Lake Pointe Villas is minutes away from Tampa/St. Petersburg airports, downtown Tampa, bustling downtown St. Petersburg and the Gulf beaches.
Location
State FL
County Pinellas
Community Lakepointe Villas
Zoning RPD-10
Interior
Interior Features Ceiling Fans(s), Crown Molding, Eat-in Kitchen, Living Room/Dining Room Combo, Solid Surface Counters, Solid Wood Cabinets, Stone Counters, Tray Ceiling(s), Vaulted Ceiling(s), Walk-In Closet(s)
Heating Central
Cooling Central Air
Flooring Ceramic Tile, Wood
Fireplaces Type Living Room, Wood Burning
Fireplace true
Appliance Dishwasher, Disposal, Dryer, Electric Water Heater, Exhaust Fan, Range, Range Hood, Refrigerator, Washer, Water Softener
Exterior
Exterior Feature Irrigation System, Lighting, Rain Gutters, Sliding Doors, Storage
Garage Spaces 2.0
Pool Indoor
Community Features Buyer Approval Required, Golf, Park, Playground, Pool, Sidewalks
Utilities Available Cable Connected, Sewer Connected, Street Lights
Amenities Available Pool, Vehicle Restrictions
Roof Type Shingle
Porch Front Porch, Rear Porch, Screened
Attached Garage false
Garage true
Private Pool No
Building
Story 2
Entry Level Two
Foundation Slab
Lot Size Range 0 to less than 1/4
Sewer Public Sewer
Water None
Structure Type Stucco,Wood Frame
New Construction false
Construction Status Financing,Inspections
Others
Pets Allowed Breed Restrictions
HOA Fee Include Pool,Escrow Reserves Fund,Maintenance Structure,Maintenance Grounds,Pool,Sewer,Trash
Senior Community No
Ownership Fee Simple
Monthly Total Fees $375
Acceptable Financing Cash, Conventional, FHA, VA Loan
Membership Fee Required Required
Listing Terms Cash, Conventional, FHA, VA Loan
Num of Pet 2
Special Listing Condition None
Read Less Info
Want to know what your home might be worth? Contact us for a FREE valuation!

Our team is ready to help you sell your home for the highest possible price ASAP

© 2024 My Florida Regional MLS DBA Stellar MLS. All Rights Reserved.
Bought with KELLER WILLIAMS GULF BEACHES

"My job is to find and attract mastery-based agents to the office, protect the culture, and make sure everyone is happy! "
11923 Oak Trail Way, Richey, Florida, 34668, United States






