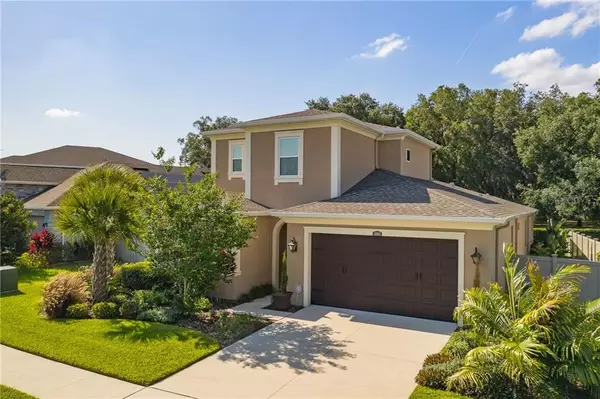$404,000
$399,000
1.3%For more information regarding the value of a property, please contact us for a free consultation.
4 Beds
4 Baths
3,003 SqFt
SOLD DATE : 08/14/2020
Key Details
Sold Price $404,000
Property Type Single Family Home
Sub Type Single Family Residence
Listing Status Sold
Purchase Type For Sale
Square Footage 3,003 sqft
Price per Sqft $134
Subdivision Meadow Pointe Iv Prcl E & F Ph
MLS Listing ID T3239641
Sold Date 08/14/20
Bedrooms 4
Full Baths 3
Half Baths 1
Construction Status Financing,Inspections
HOA Fees $57/qua
HOA Y/N Yes
Year Built 2017
Annual Tax Amount $7,247
Lot Size 7,840 Sqft
Acres 0.18
Property Description
PRICED REDUCED on this Beautiful, like new POOL home, built by CalAtlantic. 3 bedrooms AND 3 baths DOWNSTAIRS AND an office and an additional spacious upstairs bedroom/bonus room with a half bath and huge walk in closet ideal for guests, in-laws etc. Loaded with upgrades and meticulously cared for this home has all the style and features you want in today's build. Open floor plan connects the gourmet kitchen, great room and casual dining areas. The gourmet kitchen with stunning island features Cambria quartz countertops, farm sink and Reverse Osmosis water purification system with mineral filter added, wrought iron drawer hardware, stainless appliances and a large walk in pantry. First floor Master bedroom owners retreat with beautifully appointed master bathroom offering double vanities, large walk in shower, soaking tub, and big walk-in closet. There are 2 additional bedrooms each with their own well appointed bathrooms. Bright open office space or den adds more flex space to the downstairs living area. Separate laundry room with deep sink. The home has (2) A/C Units, Security System, and a Water softener w/ water filtration system. The first-floor windows have been wired for Lutron shades (the shades have not been installed & are not included). The covered lanai and outdoor space with gorgeous inviting pool offers you hours of enjoyment and even includes fruit trees. Directly behind the house and accessible through the yard is a large open park with grand mature oaks for a real Old Savanna feel, and it has a dog park too. The community amenities include, pool, playground, fitness center, tennis courts, and dog park. This home is situated in the Provence gated community in Meadow Pointe IV in the Wesley Chapel area with top rated schools and all the shopping, dining and recreational opportunities this area is offering. Make your appointment today to see this truly beautiful home.
Location
State FL
County Pasco
Community Meadow Pointe Iv Prcl E & F Ph
Zoning MPUD
Rooms
Other Rooms Bonus Room, Den/Library/Office, Great Room, Storage Rooms
Interior
Interior Features Eat-in Kitchen, Open Floorplan, Thermostat, Walk-In Closet(s)
Heating Electric
Cooling Central Air
Flooring Carpet, Ceramic Tile, Hardwood
Fireplace false
Appliance Built-In Oven, Convection Oven, Cooktop, Dishwasher, Disposal, Electric Water Heater, Refrigerator, Water Filtration System, Water Softener
Laundry Inside, Laundry Room
Exterior
Exterior Feature Fence, Irrigation System, Lighting, Rain Gutters
Garage Spaces 2.0
Pool In Ground, Lighting, Salt Water
Community Features Deed Restrictions, Fitness Center, Gated, Park, Playground, Pool, Tennis Courts
Utilities Available BB/HS Internet Available, Cable Available, Electricity Available, Electricity Connected, Phone Available, Public, Sewer Connected, Water Connected
Amenities Available Fitness Center, Gated, Playground, Tennis Court(s)
View Park/Greenbelt, Trees/Woods
Roof Type Shingle
Attached Garage true
Garage true
Private Pool Yes
Building
Story 2
Entry Level Two
Foundation Slab
Lot Size Range Up to 10,889 Sq. Ft.
Sewer Public Sewer
Water Public
Architectural Style Other
Structure Type Block,Stucco
New Construction false
Construction Status Financing,Inspections
Schools
Elementary Schools Double Branch Elementary
Middle Schools Thomas E Weightman Middle-Po
High Schools Wesley Chapel High-Po
Others
Pets Allowed Yes
HOA Fee Include Pool
Senior Community No
Ownership Fee Simple
Monthly Total Fees $57
Acceptable Financing Cash, Conventional, VA Loan
Membership Fee Required Required
Listing Terms Cash, Conventional, VA Loan
Special Listing Condition None
Read Less Info
Want to know what your home might be worth? Contact us for a FREE valuation!

Our team is ready to help you sell your home for the highest possible price ASAP

© 2024 My Florida Regional MLS DBA Stellar MLS. All Rights Reserved.
Bought with COLDWELL BANKER RESIDENTIAL

"My job is to find and attract mastery-based agents to the office, protect the culture, and make sure everyone is happy! "
11923 Oak Trail Way, Richey, Florida, 34668, United States






