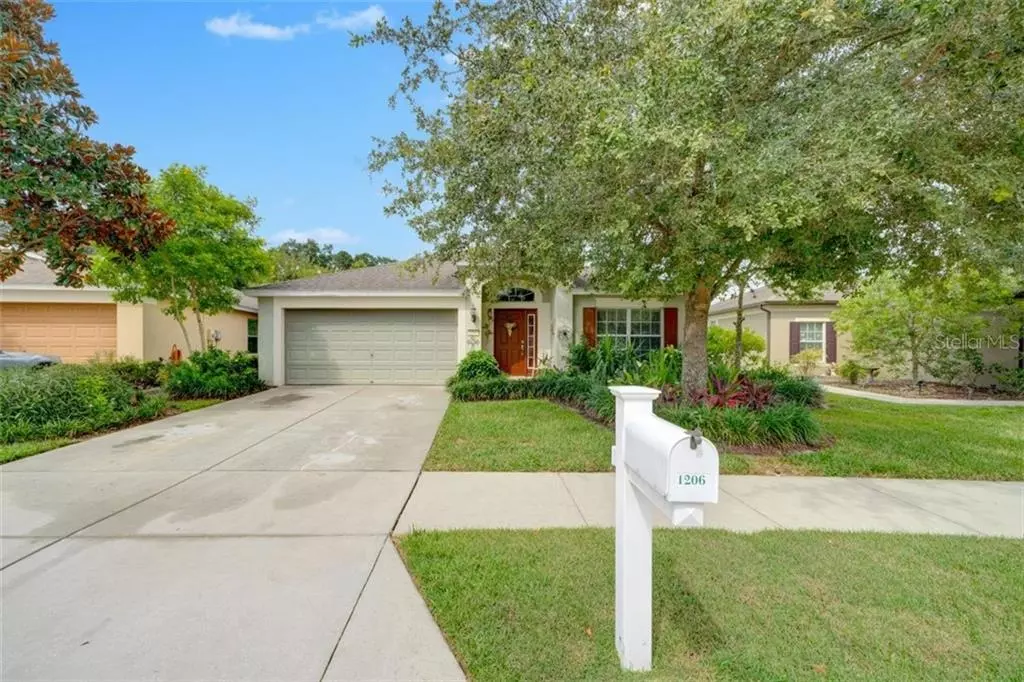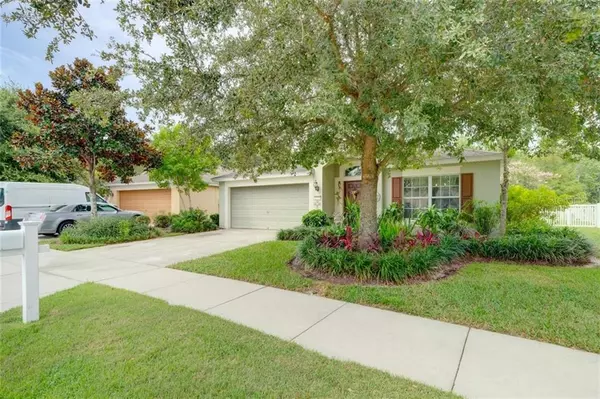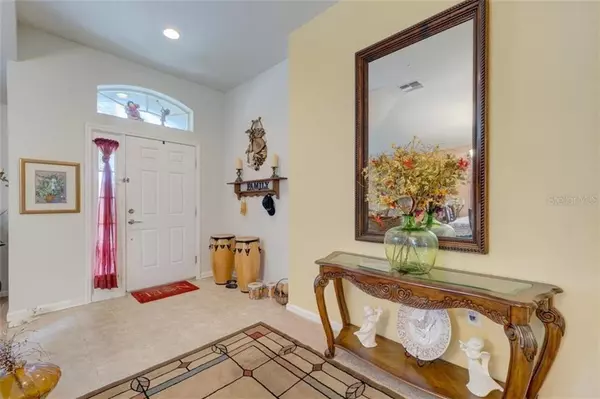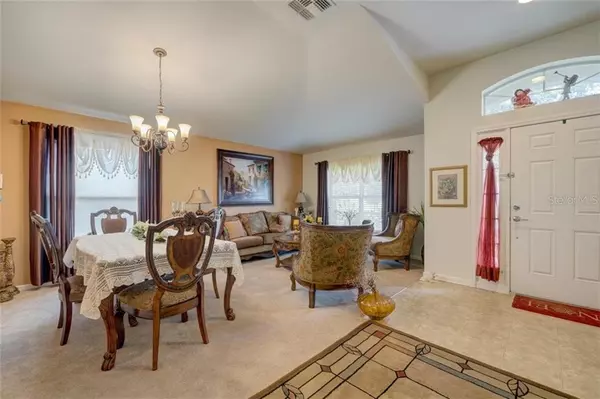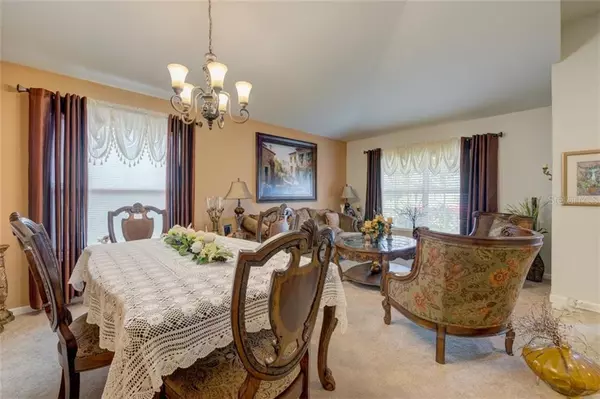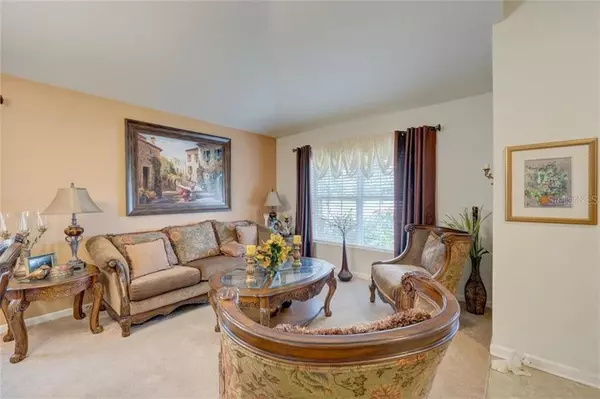$205,000
$217,000
5.5%For more information regarding the value of a property, please contact us for a free consultation.
3 Beds
2 Baths
1,814 SqFt
SOLD DATE : 11/16/2020
Key Details
Sold Price $205,000
Property Type Single Family Home
Sub Type Single Family Residence
Listing Status Sold
Purchase Type For Sale
Square Footage 1,814 sqft
Price per Sqft $113
Subdivision Trillium Village C Ph 1
MLS Listing ID W7825815
Sold Date 11/16/20
Bedrooms 3
Full Baths 2
Construction Status No Contingency
HOA Fees $75/mo
HOA Y/N Yes
Year Built 2011
Annual Tax Amount $1,013
Lot Size 6,098 Sqft
Acres 0.14
Lot Dimensions Irregular
Property Description
Lush Landscaping surrounds this lovely Home. Enter into the Foyer and you will be immediately greeted by the Formal Living Room/Dining Room Combo where you can enjoy a family meal or visit with friends. The Spacious Eat-In Kitchen provides an abundance of cupboard space and an Island Breakfast Bar & Dish Washing Station. The Family Room has soft carpet to pamper your feet and offers gorgeous views of the peaceful and tranquil backyard. Off of the Family Room is the Master Suite which has a large bay window from which you can see your flowers bloom and watch the birds and butterflies flutter about. The Master Bath features a Garden Tub, Water Closet, Dual Sinks and a large Walk-in Closet. Two Guest Bedrooms and a Guest Bathroom are down the Hall from the Laundry Room. The Laundry features built-in's, a stackable W/D and laundry tub. This is also where you access the 2 Car Garage. This lovely home has been meticulously maintained and is Move-In Ready. The Trillium Community offers a Community Pool and a Playground for the little ones. The small monthly HOA fee includes use of these amenities and trash service.
Location
State FL
County Hernando
Community Trillium Village C Ph 1
Zoning PDP
Rooms
Other Rooms Family Room, Inside Utility
Interior
Interior Features Ceiling Fans(s), Eat-in Kitchen, Kitchen/Family Room Combo, Living Room/Dining Room Combo, Split Bedroom, Vaulted Ceiling(s), Walk-In Closet(s)
Heating Central, Electric
Cooling Central Air
Flooring Carpet, Vinyl
Furnishings Unfurnished
Fireplace false
Appliance Dishwasher, Dryer, Electric Water Heater, Microwave, Range, Refrigerator, Washer
Laundry Inside, Laundry Room
Exterior
Exterior Feature Sliding Doors
Garage Driveway, Garage Door Opener
Garage Spaces 2.0
Community Features No Truck/RV/Motorcycle Parking
Utilities Available BB/HS Internet Available, Cable Available, Electricity Connected, Public, Sewer Connected, Water Connected
Amenities Available Fence Restrictions, Playground, Pool
Waterfront Description Pond
Water Access 1
Water Access Desc Pond
View Trees/Woods
Roof Type Shingle
Porch Rear Porch, Screened
Attached Garage true
Garage true
Private Pool No
Building
Lot Description In County, Irregular Lot, Street Dead-End
Story 1
Entry Level One
Foundation Slab
Lot Size Range 0 to less than 1/4
Sewer Public Sewer
Water Public
Architectural Style Ranch
Structure Type Block,Stucco
New Construction false
Construction Status No Contingency
Others
Pets Allowed Yes
HOA Fee Include Trash
Senior Community No
Ownership Fee Simple
Monthly Total Fees $75
Acceptable Financing Cash, Conventional, Trade, FHA, VA Loan
Membership Fee Required Required
Listing Terms Cash, Conventional, Trade, FHA, VA Loan
Special Listing Condition None
Read Less Info
Want to know what your home might be worth? Contact us for a FREE valuation!

Our team is ready to help you sell your home for the highest possible price ASAP

© 2024 My Florida Regional MLS DBA Stellar MLS. All Rights Reserved.
Bought with EXP REALTY LLC

"My job is to find and attract mastery-based agents to the office, protect the culture, and make sure everyone is happy! "
11923 Oak Trail Way, Richey, Florida, 34668, United States

