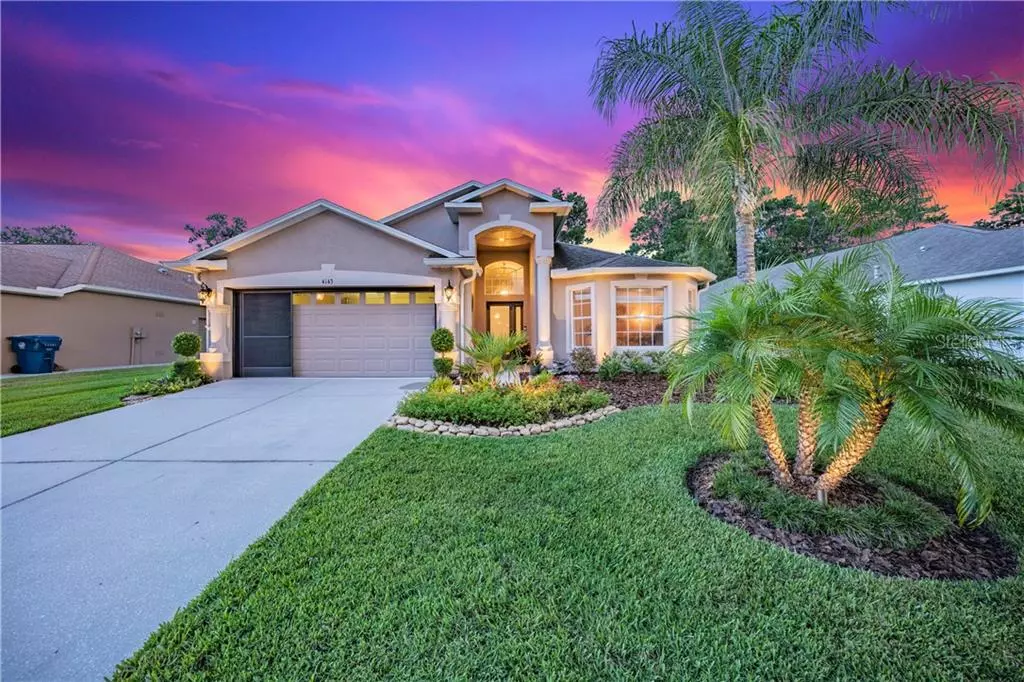$245,500
$250,000
1.8%For more information regarding the value of a property, please contact us for a free consultation.
4 Beds
3 Baths
1,889 SqFt
SOLD DATE : 10/26/2020
Key Details
Sold Price $245,500
Property Type Single Family Home
Sub Type Single Family Residence
Listing Status Sold
Purchase Type For Sale
Square Footage 1,889 sqft
Price per Sqft $129
Subdivision Hernando Oaks Ph 2
MLS Listing ID T3260618
Sold Date 10/26/20
Bedrooms 4
Full Baths 3
Construction Status Other Contract Contingencies
HOA Fees $105/qua
HOA Y/N Yes
Year Built 2007
Annual Tax Amount $2,349
Lot Size 7,840 Sqft
Acres 0.18
Property Description
Hernando Oaks - Gated Community- Golf course and pond in your back yard, this home is located on Hole #5! Huge Lanai, covered and screened for entertaining! ($20K upgrade) with professional Exterior lighting front and back installed. Pristine condition, New Engineered Hardwood flooring and New Interior Paint - a well manicured lawn with a double split floor plan, Four Bedrooms and Three bathrooms, Two Car Garage with a screen enclosure attached - private golf carts permitted! NO CDD FEES. AC/2016, Exterior Paint 2017. Large and Open Kitchen with Granite counter tops and 42" cabinets with space for a kitchen table. The Family Room is large, Open, 8 Ft Sliding Doors with Transom Window for plenty of the Florida Sunlight and then outside to the Huge Lanai, which is partially covered and completely screened. Hernando Oaks Golf course was designed by Scott Pate, the golf course uses native grass species in the rough areas, keeping the area environmentally friendly for native habitat. The back nine in particular provides golfers with a great mix of holes and a feeling of seclusion. The final four holes at Hernando Oaks are arguably the best finishing holes in Tampa. Make your appointment today before this one is sold! (This property is in a no fly zone, so no drone photos)
Location
State FL
County Hernando
Community Hernando Oaks Ph 2
Zoning RES
Interior
Interior Features Cathedral Ceiling(s), Ceiling Fans(s), Open Floorplan, Split Bedroom, Stone Counters, Thermostat, Walk-In Closet(s)
Heating Central
Cooling Central Air
Flooring Ceramic Tile
Furnishings Unfurnished
Fireplace false
Appliance Dishwasher, Microwave, Range, Refrigerator
Laundry Inside, Laundry Room
Exterior
Exterior Feature Irrigation System
Garage Spaces 2.0
Utilities Available Cable Available, Cable Connected, Electricity Available, Electricity Connected, Sewer Available, Sewer Connected, Water Available, Water Connected
View Y/N 1
View Golf Course, Water
Roof Type Shingle
Porch Covered, Rear Porch, Screened
Attached Garage true
Garage true
Private Pool No
Building
Lot Description Conservation Area, Paved
Story 1
Entry Level One
Foundation Slab
Lot Size Range 0 to less than 1/4
Sewer Public Sewer
Water Public
Structure Type Stucco
New Construction false
Construction Status Other Contract Contingencies
Others
Pets Allowed Yes
Senior Community No
Ownership Fee Simple
Monthly Total Fees $105
Acceptable Financing Cash, Conventional, FHA, VA Loan
Membership Fee Required Required
Listing Terms Cash, Conventional, FHA, VA Loan
Special Listing Condition None
Read Less Info
Want to know what your home might be worth? Contact us for a FREE valuation!

Our team is ready to help you sell your home for the highest possible price ASAP

© 2024 My Florida Regional MLS DBA Stellar MLS. All Rights Reserved.
Bought with FUTURE HOME REALTY INC

"My job is to find and attract mastery-based agents to the office, protect the culture, and make sure everyone is happy! "
11923 Oak Trail Way, Richey, Florida, 34668, United States






