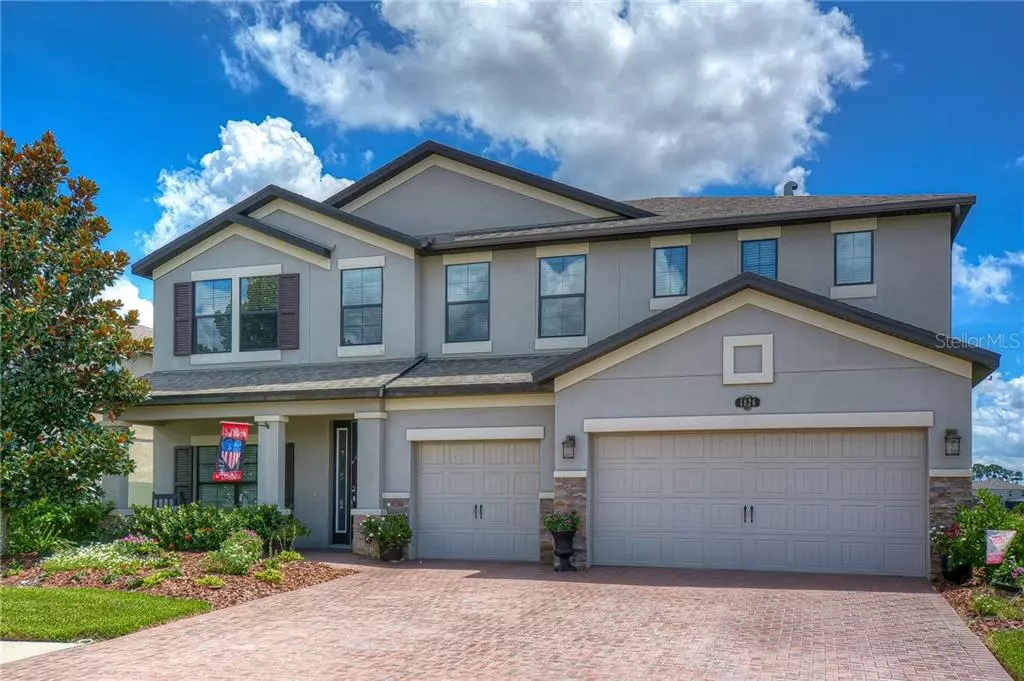$482,500
$482,500
For more information regarding the value of a property, please contact us for a free consultation.
5 Beds
3 Baths
3,292 SqFt
SOLD DATE : 11/09/2020
Key Details
Sold Price $482,500
Property Type Single Family Home
Sub Type Single Family Residence
Listing Status Sold
Purchase Type For Sale
Square Footage 3,292 sqft
Price per Sqft $146
Subdivision Long Lake Ranch Village 2 Pcls C-1
MLS Listing ID T3262187
Sold Date 11/09/20
Bedrooms 5
Full Baths 3
Construction Status Appraisal,Financing,Inspections
HOA Fees $24/ann
HOA Y/N Yes
Year Built 2014
Annual Tax Amount $4,468
Lot Size 8,276 Sqft
Acres 0.19
Lot Dimensions 75x121x63x121
Property Description
PICTURE PERFECT NEWER HOME IN POPULAR LONG LAKE RANCH--this five bedroom three bath home with a BONUS ROOM features a 17 x 30 ft SCREENED PORCH OVERLOOKING PEACEFUL POND. Once you step into the large foyer you will see wood floors, crown molding and five inch baseboards throughout the downstairs. The spacious formal dining room easily accommodates family and guests at holiday time. The open great room features built-in cabinets with glass doors and granite top for media storage and attractive shiplap wall treatment behind. The cook's kitchen is fabulous with 42" espresso cabinets with crown molding, stunning granite countertops and GE stainless steel appliances including a three door refrigerator and two oven stove. The "cafe" or breakfast area has a beautiful view of the pond. There is a guest bedroom downstairs with a private bath w/walk-in shower that also serves as a pool bath. Large laundry room will accommodate extra storage or ironing board etc. Upstairs the huge bonus room is "loft style" --great for a playroom, study/music area or second entertainment area. The upstairs hall area and bonus room with tray ceiling also have crown molding. Extra large master bedroom you have always dreamed of with tray ceiling and crown molding, and luxury en suite bath. The master bath features double undermount sinks with granite countertops and a makeup area, wood cabinets, separate walk-in shower and garden bath as well as a walk-in closet. There are three additional bedrooms upstairs and the hall bath features wood cabinets, double sinks and granite counters. THREE CAR GARAGE & LARGE YARD!
Location
State FL
County Pasco
Community Long Lake Ranch Village 2 Pcls C-1
Zoning MPUD
Rooms
Other Rooms Bonus Room, Breakfast Room Separate, Formal Dining Room Separate, Great Room, Inside Utility, Loft
Interior
Interior Features Ceiling Fans(s), Crown Molding, In Wall Pest System, Open Floorplan, Solid Wood Cabinets, Split Bedroom, Stone Counters, Tray Ceiling(s), Walk-In Closet(s), Window Treatments
Heating Central, Heat Pump, Zoned
Cooling Central Air, Zoned
Flooring Carpet, Ceramic Tile, Hardwood
Fireplace false
Appliance Dishwasher, Disposal, Electric Water Heater, Microwave, Range, Refrigerator, Water Softener
Laundry Inside, Laundry Room
Exterior
Exterior Feature Hurricane Shutters, Irrigation System, Sidewalk, Sliding Doors, Sprinkler Metered
Garage Garage Door Opener, Oversized
Garage Spaces 3.0
Community Features Association Recreation - Owned, Deed Restrictions, Fishing, Park, Playground, Pool, Sidewalks, Tennis Courts
Utilities Available BB/HS Internet Available, Cable Connected, Fiber Optics, Public, Sprinkler Meter, Street Lights, Underground Utilities
Amenities Available Basketball Court, Park, Playground, Pool, Recreation Facilities, Tennis Court(s)
Waterfront Description Pond
View Y/N 1
Water Access 1
Water Access Desc Pond
View Water
Roof Type Shingle
Porch Covered, Front Porch, Rear Porch, Screened
Attached Garage true
Garage true
Private Pool No
Building
Lot Description In County, Paved
Story 2
Entry Level Two
Foundation Slab
Lot Size Range 0 to less than 1/4
Builder Name M/I Homes
Sewer Public Sewer
Water Public
Architectural Style Traditional
Structure Type Block,Wood Frame
New Construction false
Construction Status Appraisal,Financing,Inspections
Schools
Elementary Schools Oakstead Elementary-Po
Middle Schools Charles S. Rushe Middle-Po
High Schools Sunlake High School-Po
Others
Pets Allowed Number Limit, Yes
HOA Fee Include Common Area Taxes,Pool,Escrow Reserves Fund,Fidelity Bond,Management,Pool,Recreational Facilities
Senior Community No
Ownership Fee Simple
Monthly Total Fees $24
Acceptable Financing Cash, Conventional, VA Loan
Membership Fee Required Required
Listing Terms Cash, Conventional, VA Loan
Num of Pet 4
Special Listing Condition None
Read Less Info
Want to know what your home might be worth? Contact us for a FREE valuation!

Our team is ready to help you sell your home for the highest possible price ASAP

© 2024 My Florida Regional MLS DBA Stellar MLS. All Rights Reserved.
Bought with RE/MAX CHAMPIONS

"My job is to find and attract mastery-based agents to the office, protect the culture, and make sure everyone is happy! "
11923 Oak Trail Way, Richey, Florida, 34668, United States






