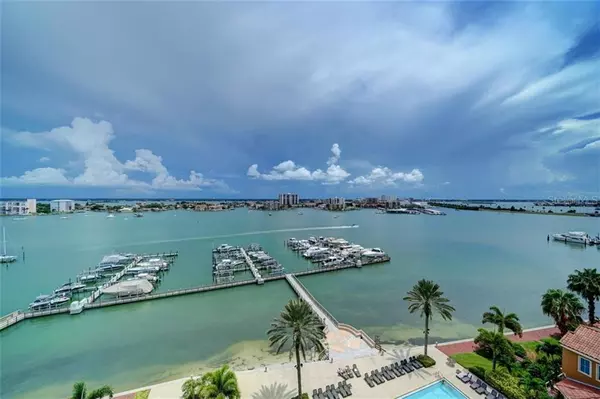$1,360,000
$1,385,900
1.9%For more information regarding the value of a property, please contact us for a free consultation.
3 Beds
3 Baths
2,087 SqFt
SOLD DATE : 10/20/2020
Key Details
Sold Price $1,360,000
Property Type Condo
Sub Type Condominium
Listing Status Sold
Purchase Type For Sale
Square Footage 2,087 sqft
Price per Sqft $651
Subdivision Belle Harbor Condo
MLS Listing ID U8096941
Sold Date 10/20/20
Bedrooms 3
Full Baths 3
Condo Fees $1,077
Construction Status Inspections
HOA Y/N No
Year Built 2004
Property Description
This highly sought after high elevation Edgewater floor plan with BOAT SLIP centrally located in Clearwater Beach's area full of retail and restaurants will provide views for days and short walks to the white sands of the beach. With a spacious 2,087 sq ft floor plan and 3 bedrooms with views from each makes it one of the most desirable units in one of Clearwater Beach's most iconic complexes. The most underrated view on the beach is the City lights at night cascaded across the sky and water with illuminated bridges and marine lights. There is no drop off of views from day to night and you will be constantly captivated on your oversized wrap around balcony overlooking the marina and your deeded boatslip. The unit itself is outfitted with granite countertops, stainless steele appliances and an option of turn key or unfurnished interior. The Community of Belle Harbor is 6 acres of waterfront and amenities including pool, spa, saunas, fitness center, multiple club houses and Marina walking distance to everything you need and desire.
Location
State FL
County Pinellas
Community Belle Harbor Condo
Interior
Interior Features Built-in Features, Cathedral Ceiling(s), Ceiling Fans(s), Solid Wood Cabinets, Stone Counters, Vaulted Ceiling(s), Walk-In Closet(s)
Heating Central
Cooling Central Air
Flooring Carpet, Ceramic Tile
Fireplace false
Appliance Dishwasher, Disposal, Dryer, Exhaust Fan, Microwave, Range, Refrigerator, Washer
Laundry Inside
Exterior
Exterior Feature Balcony, Sliding Doors
Garage Under Building, Underground
Community Features Pool
Utilities Available Cable Available, Electricity Connected, Public
Amenities Available Marina
Waterfront Description Bay/Harbor,Gulf/Ocean to Bay,Intracoastal Waterway,Marina
View Y/N 1
Water Access 1
Water Access Desc Canal - Saltwater,Gulf/Ocean to Bay,Intracoastal Waterway,Marina
View Water
Roof Type Built-Up
Porch Deck, Patio, Porch
Garage false
Private Pool No
Building
Story 14
Entry Level One
Foundation Slab
Sewer Public Sewer
Water Public
Structure Type Block
New Construction false
Construction Status Inspections
Others
Pets Allowed Yes
HOA Fee Include Cable TV,Pool,Escrow Reserves Fund,Insurance,Maintenance Structure,Maintenance Grounds,Management,Sewer,Trash,Water
Senior Community No
Pet Size Large (61-100 Lbs.)
Ownership Fee Simple
Monthly Total Fees $1, 154
Acceptable Financing Cash, Conventional
Listing Terms Cash, Conventional
Num of Pet 2
Special Listing Condition None
Read Less Info
Want to know what your home might be worth? Contact us for a FREE valuation!

Our team is ready to help you sell your home for the highest possible price ASAP

© 2024 My Florida Regional MLS DBA Stellar MLS. All Rights Reserved.
Bought with RE/MAX REALTEC GROUP INC

"My job is to find and attract mastery-based agents to the office, protect the culture, and make sure everyone is happy! "
11923 Oak Trail Way, Richey, Florida, 34668, United States






