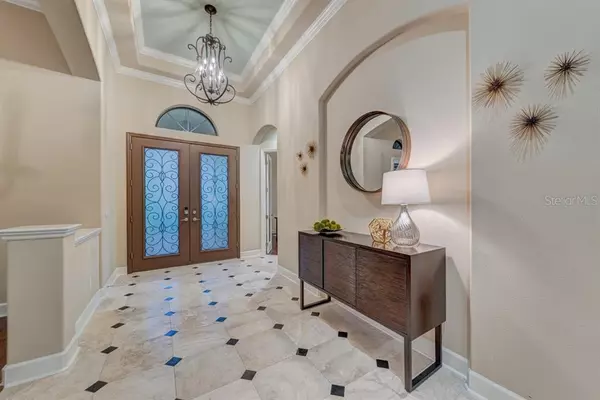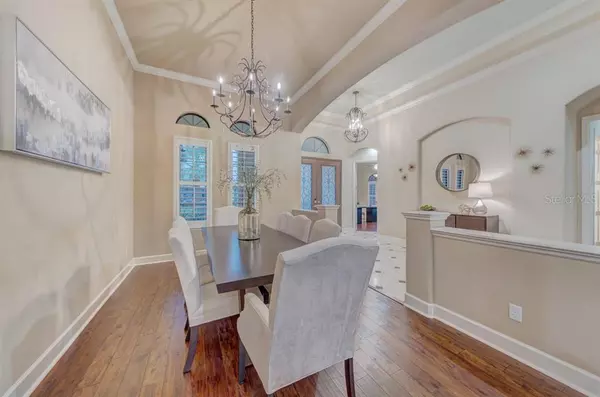$945,000
$935,000
1.1%For more information regarding the value of a property, please contact us for a free consultation.
4 Beds
3 Baths
3,386 SqFt
SOLD DATE : 10/28/2020
Key Details
Sold Price $945,000
Property Type Single Family Home
Sub Type Single Family Residence
Listing Status Sold
Purchase Type For Sale
Square Footage 3,386 sqft
Price per Sqft $279
Subdivision Majestic Oaks Rep
MLS Listing ID U8098189
Sold Date 10/28/20
Bedrooms 4
Full Baths 3
Construction Status Financing,Inspections
HOA Fees $165/mo
HOA Y/N Yes
Year Built 2016
Annual Tax Amount $13,462
Lot Size 0.260 Acres
Acres 0.26
Lot Dimensions 85x132
Property Description
A masterful achievement of concept and design, this transitional 3,386 sq.ft. residence showcases exquisite craftsmanship, cutting edge design and exceptional views. A modern residence completed in 2016 is an oasis of serenity, beauty, art and natural light. Conducive to today's lifestyle with a culinary kitchen open to the great room granite tops, stacked cabinets, tumbled marble backsplash, stainless appliances, walk-in pantry, 6-burner natural gas range, center island with low bar perfect for snacks or a quick meal, coffered ceiling, chandelier & recessed lights. The dinette overlooks the covered electric heated pool patio with outdoor kitchen. Architectural Digest front doors open into the formal dining and great room complete with hardwood floors, coffered ceilings, crown molding, gas fireplace, built-in trim finished shelving & cabinetry, flat screen TV, glass door access to the screen enclosed paver pool patio. Outdoor patio includes: custom stacked stone/granite outdoor kitchen, gas grill, gas 2x side burner, sink, refrigerator, flat screen TV. Pebble finish pool + fountain water feature. Sumptuous master suite tray ceiling, crown molding, plantation shutters, wood floors, his/her walk-in closets. Luxurious master bath his/her vanity, granite top, white cabinets, bateau tub, chandelier, glass door walk-in shower, tile floor. Glass French doors open into an ideal bonus/playroom hardwood floors, flatscreen TV, tray ceilings, 3x glass slider to pool. 4th bedroom with bathroom en-suite perfect for guests or teen suite. Additional 3 bedrooms: hardwood floors, plantation shutters, closet & fan. 3-car garage - built-in cabinets, epoxy finished floors, gas water heater. Control4 home automation system. Interior laundry washer/dryer, utility sink, cabinet storage. Hurricane shutters. Sprinkler reclaimed, Gated community.
Location
State FL
County Pinellas
Community Majestic Oaks Rep
Zoning RES
Rooms
Other Rooms Attic, Bonus Room, Den/Library/Office, Great Room, Inside Utility
Interior
Interior Features Built-in Features, Ceiling Fans(s), Coffered Ceiling(s), Crown Molding, Eat-in Kitchen, Kitchen/Family Room Combo, Open Floorplan, Solid Surface Counters, Solid Wood Cabinets, Split Bedroom, Stone Counters, Thermostat, Walk-In Closet(s), Window Treatments
Heating Central, Electric
Cooling Central Air
Flooring Ceramic Tile, Travertine, Wood
Fireplaces Type Gas, Family Room
Furnishings Unfurnished
Fireplace true
Appliance Built-In Oven, Cooktop, Dishwasher, Disposal, Dryer, Electric Water Heater, Exhaust Fan, Microwave, Range, Range Hood, Refrigerator, Washer
Laundry Inside, Laundry Room
Exterior
Exterior Feature Fence, Hurricane Shutters, Irrigation System, Lighting, Outdoor Kitchen, Sidewalk, Sliding Doors
Garage Driveway, Electric Vehicle Charging Station(s), Garage Door Opener
Garage Spaces 3.0
Fence Vinyl
Pool Child Safety Fence, Gunite, Heated, In Ground, Lighting, Salt Water, Screen Enclosure
Community Features Association Recreation - Owned, Deed Restrictions, Gated, Sidewalks
Utilities Available Cable Connected, Electricity Connected, Fire Hydrant, Natural Gas Connected, Public, Sewer Connected, Sprinkler Recycled, Street Lights, Underground Utilities, Water Connected
Roof Type Tile
Porch Covered, Front Porch, Rear Porch, Screened
Attached Garage true
Garage true
Private Pool Yes
Building
Lot Description City Limits, Near Golf Course, Near Marina, Near Public Transit, Sidewalk, Paved, Private
Story 1
Entry Level One
Foundation Slab
Lot Size Range 1/4 to less than 1/2
Builder Name Deeb Family Homes
Sewer Public Sewer
Water Public
Architectural Style Spanish/Mediterranean
Structure Type Block,Stucco
New Construction false
Construction Status Financing,Inspections
Schools
Elementary Schools Leila G Davis Elementary-Pn
Middle Schools Safety Harbor Middle-Pn
High Schools Countryside High-Pn
Others
Pets Allowed Yes
Senior Community No
Ownership Fee Simple
Monthly Total Fees $165
Acceptable Financing Cash, Conventional, VA Loan
Membership Fee Required Required
Listing Terms Cash, Conventional, VA Loan
Special Listing Condition None
Read Less Info
Want to know what your home might be worth? Contact us for a FREE valuation!

Our team is ready to help you sell your home for the highest possible price ASAP

© 2024 My Florida Regional MLS DBA Stellar MLS. All Rights Reserved.
Bought with REALTY EXPERTS

"My job is to find and attract mastery-based agents to the office, protect the culture, and make sure everyone is happy! "
11923 Oak Trail Way, Richey, Florida, 34668, United States






