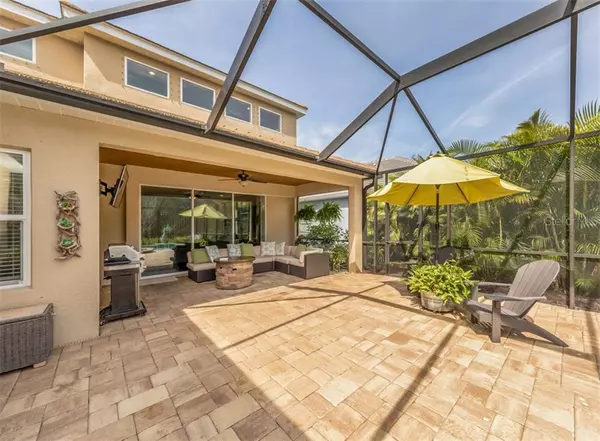$517,500
$525,000
1.4%For more information regarding the value of a property, please contact us for a free consultation.
4 Beds
4 Baths
3,014 SqFt
SOLD DATE : 07/10/2020
Key Details
Sold Price $517,500
Property Type Single Family Home
Sub Type Single Family Residence
Listing Status Sold
Purchase Type For Sale
Square Footage 3,014 sqft
Price per Sqft $171
Subdivision Windwood
MLS Listing ID N6110478
Sold Date 07/10/20
Bedrooms 4
Full Baths 3
Half Baths 1
Construction Status Other Contract Contingencies
HOA Fees $136/qua
HOA Y/N Yes
Year Built 2016
Annual Tax Amount $3,573
Lot Size 6,969 Sqft
Acres 0.16
Property Description
Here Is The Home You've Been Waiting For. Delightful 4 bedroom, 3 ½ bath Ovation plan home is ideally located in WINDWOOD, a 47+ acre master planned gated Neal Community consisting of 90 residences, wetland preserve buffers lakes and a walking trail. A friendly atmosphere will greet you from the moment you enter through the gates; you will know you have found your place in Paradise. Designed for ease of southern living the great room plan is open to the fabulous kitchen boasting granite counters, natural gas for cooking, central vac and a huge walk in pantry. The master bedroom is on the first floor with 3 more bedrooms, a generous size family room, a loft area with built in desk and cabinets and 2 full baths on the 2nd floor…… providing growing space and privacy for all. There is also an office/den on the main level for those who work from home or a place to catch up on paperwork or finish that book you've been meaning to get to. Sliding glass doors pocket into the wall in the great room merging inside and outdoor living with the spacious extended paver lanai where your family and guests will enjoy the sparkling heated salt water pool and spa, grilling with natural gas and a private preserve view alive with the flurry of Florida birds. WINDWOOD is conveniently located minutes to area beaches, shopping, dining, fishing, golf courses, schools, I-75 and centrally located to downtown Venice and Sarasota. NO CDD Fees here. Why wait to build? This home offers it all!
Location
State FL
County Sarasota
Community Windwood
Zoning PUD
Rooms
Other Rooms Bonus Room, Den/Library/Office, Great Room, Inside Utility
Interior
Interior Features Ceiling Fans(s), Central Vaccum, Eat-in Kitchen, Open Floorplan, Solid Surface Counters, Solid Wood Cabinets, Split Bedroom, Thermostat, Tray Ceiling(s), Walk-In Closet(s), Window Treatments
Heating Central, Electric
Cooling Central Air
Flooring Carpet, Laminate, Tile
Furnishings Unfurnished
Fireplace false
Appliance Convection Oven, Dishwasher, Disposal, Dryer, Electric Water Heater, Ice Maker, Microwave, Range, Range Hood, Refrigerator, Washer, Water Filtration System
Laundry Inside, Laundry Room
Exterior
Exterior Feature Hurricane Shutters, Irrigation System, Rain Gutters, Sidewalk, Sliding Doors
Parking Features Driveway, Garage Door Opener
Garage Spaces 2.0
Pool Gunite, Heated, In Ground, Salt Water, Screen Enclosure
Community Features Buyer Approval Required, Deed Restrictions, Gated, Irrigation-Reclaimed Water, Sidewalks
Utilities Available BB/HS Internet Available, Natural Gas Connected, Public, Sprinkler Recycled, Street Lights, Underground Utilities
View Park/Greenbelt
Roof Type Tile
Porch Screened
Attached Garage true
Garage true
Private Pool Yes
Building
Lot Description Sidewalk, Paved, Private
Entry Level Two
Foundation Slab
Lot Size Range Up to 10,889 Sq. Ft.
Builder Name Neal
Sewer Public Sewer
Water Public
Architectural Style Custom
Structure Type Block,Stucco
New Construction false
Construction Status Other Contract Contingencies
Schools
Elementary Schools Laurel Nokomis Elementary
Middle Schools Laurel Nokomis Middle
High Schools Venice Senior High
Others
Pets Allowed Yes
HOA Fee Include Common Area Taxes,Management,Private Road,Security
Senior Community No
Ownership Fee Simple
Monthly Total Fees $136
Acceptable Financing Cash, Conventional
Membership Fee Required Required
Listing Terms Cash, Conventional
Special Listing Condition None
Read Less Info
Want to know what your home might be worth? Contact us for a FREE valuation!

Our team is ready to help you sell your home for the highest possible price ASAP

© 2024 My Florida Regional MLS DBA Stellar MLS. All Rights Reserved.
Bought with UKEEPCOMMISSION REAL ESTATE
"My job is to find and attract mastery-based agents to the office, protect the culture, and make sure everyone is happy! "
11923 Oak Trail Way, Richey, Florida, 34668, United States






