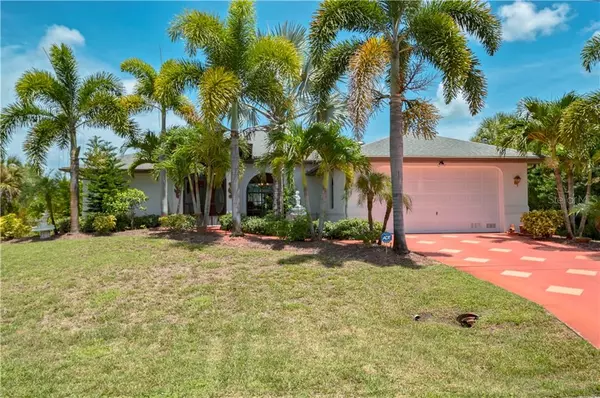$417,000
$424,900
1.9%For more information regarding the value of a property, please contact us for a free consultation.
3 Beds
3 Baths
2,042 SqFt
SOLD DATE : 08/12/2020
Key Details
Sold Price $417,000
Property Type Single Family Home
Sub Type Single Family Residence
Listing Status Sold
Purchase Type For Sale
Square Footage 2,042 sqft
Price per Sqft $204
Subdivision Port Charlotte Sec 079
MLS Listing ID C7429408
Sold Date 08/12/20
Bedrooms 3
Full Baths 2
Half Baths 1
Construction Status Financing,Inspections
HOA Y/N No
Year Built 1996
Annual Tax Amount $2,959
Lot Size 10,018 Sqft
Acres 0.23
Lot Dimensions 80x125x80x125
Property Description
Back on Market& Price Reduced! Pride of ownership shows in the beautiful Sailboat waterfront pool home! Nothing to do but move right in! Home boasts 3 bedrooms, 2 1/2 baths, & 2 large car garage! Features inc. deluxe landscaping package w/sprinkler system, screened in entry, double entry doors w/glass inserts for light, living room/family room floorplan with cathedral or vaulted ceilings in all the main areas, newer tile floors in all rooms except carpet in master bedroom, sliders to lanai from living room/family room/master bedroom, formal dining room, kitchen has breakfast area, granite counters, pass thru to lanai, pantry, & equipped w/all the appliances, large family room w/great view of the canal, good sized master bedroom w/2 walk in closets & ensuite master bath that has roman shower, dual sinks, & jacuzzi tub, interior laundry w/full size washer & dryer, laundry tub & cabinets for storage, split bedrooms, second bath has skylights & granite counter tops, large screened lanai has newer aluminum ceiling & 3 ceiling fans, 16x28 saltwater pool w/newer pool pump & heater, pool bath w/granite counters, pool bath & hot & cold shower by pool, & large extended caged & screened lanai area great for entertaining & barbecue. Other upgrades & features are 27'wood dock, boat lift w/water & electric, brick paver walkway to dock. newer water heater, newer A/C-Heat, water softener, 4 storage units/ shed w/concrete pad, flooring in attic and more! (May 2020 Seller had deck around pool & extended lanai painted, boat lift fixed, wood dock repaired & new mulch in flower beds.)
Location
State FL
County Charlotte
Community Port Charlotte Sec 079
Zoning RSF3.5
Rooms
Other Rooms Family Room, Formal Dining Room Separate, Formal Living Room Separate, Inside Utility
Interior
Interior Features Cathedral Ceiling(s), Ceiling Fans(s), Eat-in Kitchen, Kitchen/Family Room Combo, Living Room/Dining Room Combo, Skylight(s), Split Bedroom, Stone Counters, Vaulted Ceiling(s), Walk-In Closet(s), Window Treatments
Heating Central, Electric
Cooling Central Air
Flooring Carpet, Ceramic Tile
Furnishings Unfurnished
Fireplace false
Appliance Dishwasher, Disposal, Dryer, Electric Water Heater, Ice Maker, Microwave, Range, Refrigerator, Washer, Water Softener
Laundry Inside, Laundry Room
Exterior
Exterior Feature Irrigation System, Outdoor Shower, Rain Gutters, Sliding Doors, Storage
Parking Features Driveway, Garage Door Opener
Garage Spaces 2.0
Pool Gunite, Heated, In Ground, Lighting, Outside Bath Access, Salt Water, Screen Enclosure
Utilities Available Cable Connected, Electricity Connected, Mini Sewer, Public, Sewer Connected, Sprinkler Well, Water Connected
Waterfront Description Canal - Saltwater
View Y/N 1
Water Access 1
Water Access Desc Bay/Harbor,Canal - Saltwater,Gulf/Ocean
View Pool, Water
Roof Type Shingle
Porch Covered, Rear Porch, Screened
Attached Garage true
Garage true
Private Pool Yes
Building
Lot Description Flood Insurance Required, FloodZone, In County, Paved
Story 1
Entry Level One
Foundation Slab
Lot Size Range Up to 10,889 Sq. Ft.
Sewer Public Sewer
Water Public
Architectural Style Ranch
Structure Type Block,Stucco
New Construction false
Construction Status Financing,Inspections
Others
Pets Allowed Yes
Senior Community No
Ownership Fee Simple
Acceptable Financing Cash, Conventional
Listing Terms Cash, Conventional
Special Listing Condition None
Read Less Info
Want to know what your home might be worth? Contact us for a FREE valuation!

Our team is ready to help you sell your home for the highest possible price ASAP

© 2025 My Florida Regional MLS DBA Stellar MLS. All Rights Reserved.
Bought with GULF ACCESS HOMES INC
"My job is to find and attract mastery-based agents to the office, protect the culture, and make sure everyone is happy! "
11923 Oak Trail Way, Richey, Florida, 34668, United States






