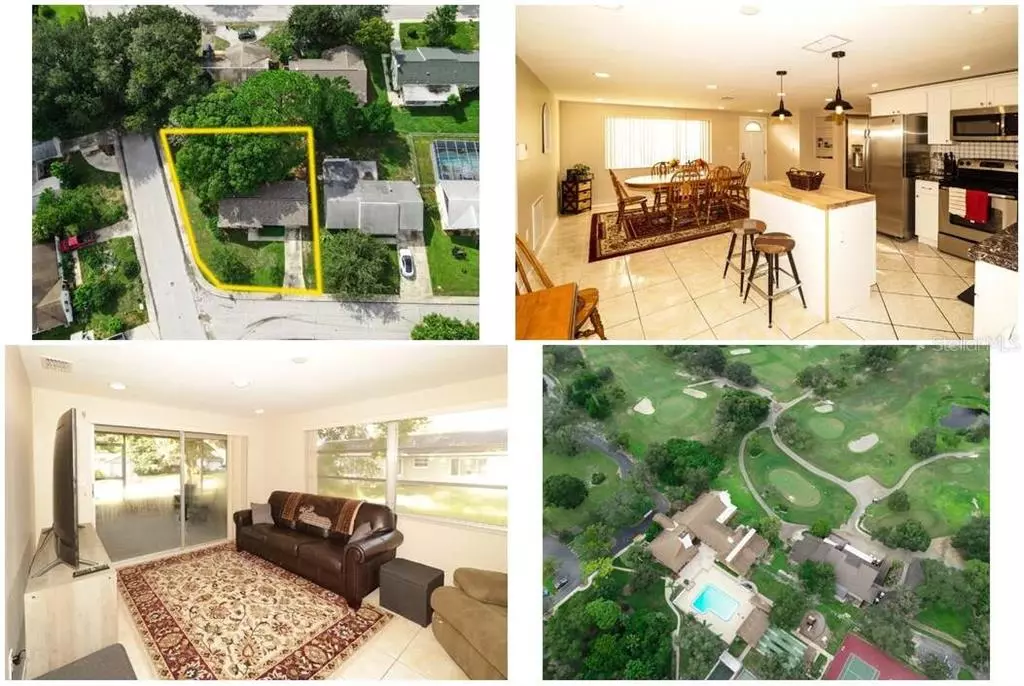$150,000
$157,000
4.5%For more information regarding the value of a property, please contact us for a free consultation.
2 Beds
2 Baths
1,052 SqFt
SOLD DATE : 10/28/2020
Key Details
Sold Price $150,000
Property Type Single Family Home
Sub Type Single Family Residence
Listing Status Sold
Purchase Type For Sale
Square Footage 1,052 sqft
Price per Sqft $142
Subdivision Beacon Woods Village
MLS Listing ID W7825876
Sold Date 10/28/20
Bedrooms 2
Full Baths 1
Half Baths 1
Construction Status Financing
HOA Fees $24/qua
HOA Y/N Yes
Year Built 1976
Annual Tax Amount $619
Lot Size 6,098 Sqft
Acres 0.14
Lot Dimensions 58'x85'
Property Description
CORNER lot BLOCK single family house. Covered, screened LANAI with NEW ceiling fan on the back of the house. Half bath in garage. Kitchen remodeled (2019) with NEW SOFT CLOSE cabinets, NEW appliances, ISLAND (with power), updated lighting, and wall opened for a more spacious feel. Most recent major systems update: ENTIRE NEW ROOF 2019 with 50 year (limited lifetime warranty) and 5 yrs workmanship (3rd nail added to qualify for insurance credit), AC 2010, Garage 2008, Water heater 2010. Not in a special flood hazard zone. Welcome to the beautiful community of Beacon Woods. Enjoy the Gulf of Mexico breezes which is about three miles away. Outstanding 18 hole golf course, offering memberships and public play. Community offers ample sidewalks for walkers to enjoy the outdoors. Bird sanctuary designated community. Plenty community facilities! Low hoa fee! No CDD fees! A must see!
Location
State FL
County Pasco
Community Beacon Woods Village
Zoning PUD
Rooms
Other Rooms Family Room, Great Room
Interior
Interior Features Ceiling Fans(s), Eat-in Kitchen, Open Floorplan, Solid Wood Cabinets, Thermostat
Heating Central, Electric, Heat Pump
Cooling Central Air
Flooring Ceramic Tile, Vinyl
Furnishings Unfurnished
Fireplace false
Appliance Dishwasher, Dryer, Electric Water Heater, Microwave, Range, Refrigerator, Washer
Laundry In Garage
Exterior
Exterior Feature Irrigation System, Rain Gutters, Sidewalk, Sliding Doors, Sprinkler Metered
Parking Features Bath In Garage, Driveway, Garage Door Opener
Garage Spaces 1.0
Community Features Association Recreation - Owned, Deed Restrictions, Fitness Center, Golf, Irrigation-Reclaimed Water, Playground, Pool, Sidewalks, Tennis Courts
Utilities Available Electricity Connected, Fire Hydrant, Public, Sewer Connected, Sprinkler Meter, Street Lights, Underground Utilities, Water Connected
Amenities Available Basketball Court, Clubhouse, Fitness Center, Golf Course, Playground, Pool, Recreation Facilities, Sauna, Shuffleboard Court, Spa/Hot Tub, Tennis Court(s)
Roof Type Shingle
Porch Covered, Enclosed, Rear Porch, Screened
Attached Garage true
Garage true
Private Pool No
Building
Lot Description Corner Lot, In County, Irregular Lot, Sidewalk, Paved
Story 1
Entry Level One
Foundation Slab
Lot Size Range 0 to less than 1/4
Sewer Public Sewer
Water Public
Architectural Style Florida
Structure Type Block,Stucco
New Construction false
Construction Status Financing
Schools
Elementary Schools Gulf Highland Elementary
Middle Schools Hudson Middle-Po
High Schools Fivay High-Po
Others
Pets Allowed Yes
HOA Fee Include Common Area Taxes,Pool,Recreational Facilities
Senior Community No
Ownership Fee Simple
Monthly Total Fees $24
Acceptable Financing Cash, Conventional, FHA, VA Loan
Membership Fee Required Required
Listing Terms Cash, Conventional, FHA, VA Loan
Special Listing Condition None
Read Less Info
Want to know what your home might be worth? Contact us for a FREE valuation!

Our team is ready to help you sell your home for the highest possible price ASAP

© 2024 My Florida Regional MLS DBA Stellar MLS. All Rights Reserved.
Bought with RE/MAX MARKETING SPECIALISTS

"My job is to find and attract mastery-based agents to the office, protect the culture, and make sure everyone is happy! "
11923 Oak Trail Way, Richey, Florida, 34668, United States






