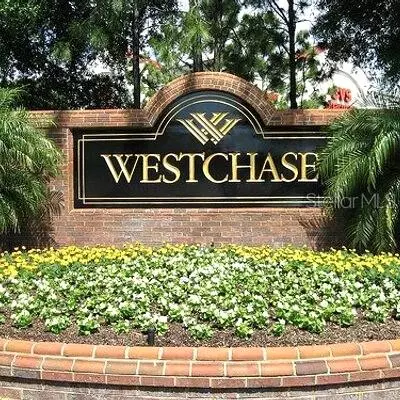$240,000
$242,000
0.8%For more information regarding the value of a property, please contact us for a free consultation.
2 Beds
3 Baths
1,276 SqFt
SOLD DATE : 11/25/2020
Key Details
Sold Price $240,000
Property Type Townhouse
Sub Type Townhouse
Listing Status Sold
Purchase Type For Sale
Square Footage 1,276 sqft
Price per Sqft $188
Subdivision Westchase Sec 325A
MLS Listing ID T3268076
Sold Date 11/25/20
Bedrooms 2
Full Baths 2
Half Baths 1
Construction Status Other Contract Contingencies
HOA Fees $210/mo
HOA Y/N Yes
Year Built 2000
Annual Tax Amount $3,067
Lot Size 1,742 Sqft
Acres 0.04
Lot Dimensions 22x80
Property Description
Must see this meticulously maintained Classic Townhome in the highly coveted West Park Village of Westchase, which is just an easy walk to all that the 'Town Center' has to offer, including dining, shops, health clubs, spas, salons, bars, entertainment and more! This home boasts 2 Bedrooms, 2.5 Baths, a Full 2 Car Garage, a Private Screened Lanai and Low HOA Fees!! It features an open floor plan with an eat-in kitchen area, plenty of cabinets and storage, a beautiful dining room with custom built-ins and an adjacent living room with large sliders bringing in tons of natural light. There is a half bath and indoor laundry area downstairs, and the 2 large bedrooms are located upstairs, each with their own spacious bathrooms. Some of the recent upgrades include a New Roof and Gutters in 2020, New Refrigerator (2020), New Washer (2020), AC is 4 years new, Water Heater replaced in 2017, and Newer Ceramic Tiled Floors in the Foyer and Guest Bathroom. Westchase is a highly desirable Golf Course Community that includes wonderful amenities such as Playgrounds, Parks, Tennis Courts, Pools, Walking Trails, a Splash Pad and so much more! Conveniently located in Northwest Tampa near all major roadways and just a short distance from the airport, downtown and the beaches! Make your appointment today before this rare opportunity is gone!!
Location
State FL
County Hillsborough
Community Westchase Sec 325A
Zoning PD
Interior
Interior Features Ceiling Fans(s), Eat-in Kitchen, High Ceilings, Open Floorplan, Split Bedroom, Walk-In Closet(s)
Heating Central
Cooling Central Air
Flooring Carpet, Ceramic Tile, Linoleum
Fireplace false
Appliance Dishwasher, Disposal, Dryer, Microwave, Range, Refrigerator, Washer
Laundry Inside
Exterior
Exterior Feature Irrigation System, Sidewalk, Sliding Doors
Parking Features Alley Access, Garage Door Opener
Garage Spaces 2.0
Community Features Deed Restrictions, Golf Carts OK, Golf, Park, Playground, Pool, Tennis Courts
Utilities Available Electricity Connected, Water Connected
Amenities Available Basketball Court, Golf Course, Park, Playground, Pool, Recreation Facilities, Tennis Court(s), Trail(s)
Roof Type Shingle
Attached Garage true
Garage true
Private Pool No
Building
Story 2
Entry Level Two
Foundation Slab
Lot Size Range 0 to less than 1/4
Sewer None
Water None
Structure Type Stucco
New Construction false
Construction Status Other Contract Contingencies
Others
Pets Allowed Yes
HOA Fee Include Maintenance Structure,Maintenance Grounds
Senior Community No
Ownership Fee Simple
Monthly Total Fees $235
Acceptable Financing Cash, Conventional, FHA, VA Loan
Membership Fee Required Required
Listing Terms Cash, Conventional, FHA, VA Loan
Special Listing Condition None
Read Less Info
Want to know what your home might be worth? Contact us for a FREE valuation!

Our team is ready to help you sell your home for the highest possible price ASAP

© 2024 My Florida Regional MLS DBA Stellar MLS. All Rights Reserved.
Bought with RE/MAX PREMIER GROUP

"My job is to find and attract mastery-based agents to the office, protect the culture, and make sure everyone is happy! "
11923 Oak Trail Way, Richey, Florida, 34668, United States






