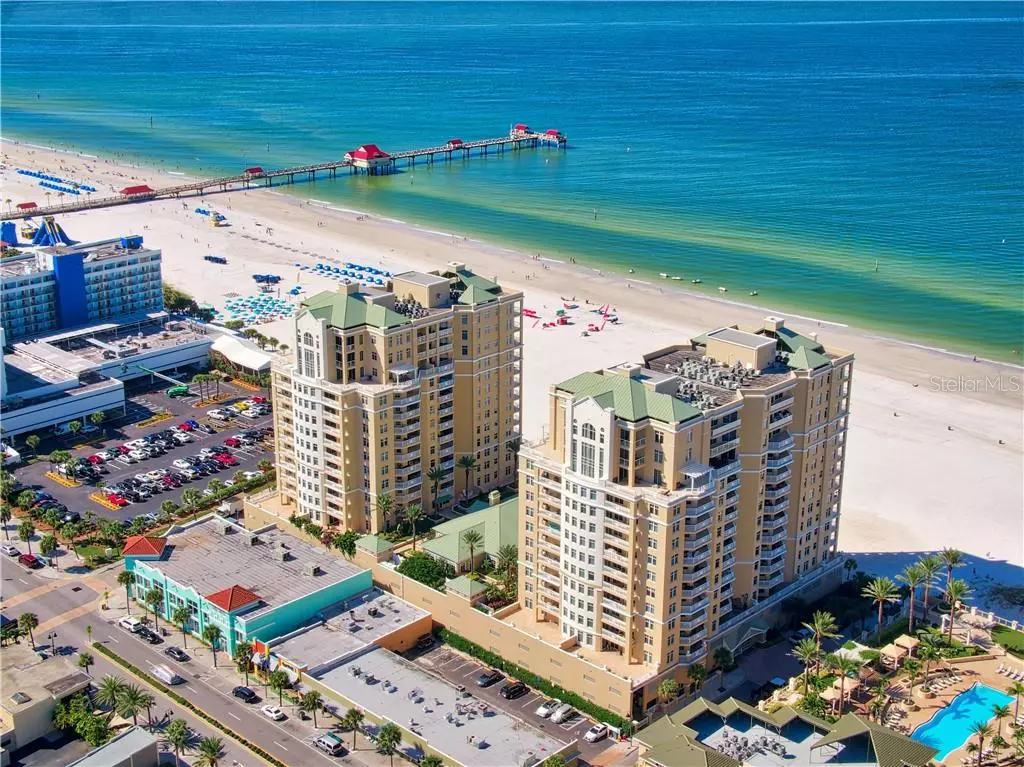$1,725,000
$1,595,000
8.2%For more information regarding the value of a property, please contact us for a free consultation.
3 Beds
3 Baths
2,000 SqFt
SOLD DATE : 12/09/2020
Key Details
Sold Price $1,725,000
Property Type Condo
Sub Type Condominium
Listing Status Sold
Purchase Type For Sale
Square Footage 2,000 sqft
Price per Sqft $862
Subdivision Mandalay Beach Club Condo
MLS Listing ID U8102272
Sold Date 12/09/20
Bedrooms 3
Full Baths 2
Half Baths 1
Condo Fees $1,213
Construction Status Inspections
HOA Y/N No
Originating Board Stellar MLS
Year Built 2002
Annual Tax Amount $20,772
Property Description
Now enter this direct Gulf and beach front Southwest corner full 3 bedroom Harmony floor plan within the Papaya Tower of the iconic West Indies masterpiece that is the Mandalay Beach Club, built by the legendary JMC. Pronounced and wholly unabated, slightly higher than beach home elevated vistas capture the wide breadth of the Clearwater Beach sky and coastline with instantaneous Pier 60, Gulf of Mexico, and yearlong sunset exposures which are remarkable, by any estimation. An immediate sense of warmth, and casual beach chic prevails from the word go, subtle tones of neutral shades enhance what is already an inviting living environment. Terrace access is available from all major rooms, whilst the side and back bedrooms offer nuanced Gulf views. Wood cabinetry, solid counters, pristine baths, and a newly installed Nantucket tile floor resembling a whitewashed wood patina lends a timeless aesthetic throughout 2,000 square feet...NOW, did someone ask me about the largest seaside CABANA available that comes with this exceptional condo home? I almost forgot about the new air conditioning system...Come to look, I promise not to disappoint...
Location
State FL
County Pinellas
Community Mandalay Beach Club Condo
Rooms
Other Rooms Breakfast Room Separate, Inside Utility, Storage Rooms
Interior
Interior Features Ceiling Fans(s), Living Room/Dining Room Combo, Open Floorplan, Solid Surface Counters, Solid Wood Cabinets, Split Bedroom, Tray Ceiling(s), Walk-In Closet(s)
Heating Central, Electric
Cooling Central Air
Flooring Ceramic Tile, Other
Fireplace false
Appliance Dishwasher, Disposal, Dryer, Electric Water Heater, Range, Refrigerator, Washer
Laundry Inside
Exterior
Exterior Feature Balcony, Sliding Doors, Storage
Garage Assigned, Covered, Guest, Under Building
Pool Gunite, Heated, In Ground
Community Features Buyer Approval Required, Deed Restrictions, Fitness Center, Gated, Pool, Water Access, Waterfront
Utilities Available Cable Connected
Amenities Available Clubhouse, Elevator(s), Fitness Center, Gated, Lobby Key Required, Maintenance, Pool, Recreation Facilities, Security, Spa/Hot Tub, Storage
Waterfront Description Beach - Public, Gulf/Ocean
View Y/N 1
Water Access 1
Water Access Desc Beach - Public,Gulf/Ocean
View Water
Roof Type Built-Up
Garage false
Private Pool No
Building
Story 13
Entry Level One
Foundation Slab
Sewer Public Sewer
Water Public
Structure Type Block, Stucco
New Construction false
Construction Status Inspections
Others
Pets Allowed Breed Restrictions, Number Limit, Size Limit, Yes
HOA Fee Include Pool, Insurance, Maintenance Structure, Maintenance Grounds, Management, Security, Sewer, Trash, Water
Senior Community No
Pet Size Medium (36-60 Lbs.)
Ownership Fee Simple
Monthly Total Fees $1, 213
Acceptable Financing Cash, Conventional
Membership Fee Required None
Listing Terms Cash, Conventional
Num of Pet 2
Special Listing Condition None
Read Less Info
Want to know what your home might be worth? Contact us for a FREE valuation!

Our team is ready to help you sell your home for the highest possible price ASAP

© 2024 My Florida Regional MLS DBA Stellar MLS. All Rights Reserved.
Bought with SMITH & ASSOCIATES REAL ESTATE

"My job is to find and attract mastery-based agents to the office, protect the culture, and make sure everyone is happy! "
11923 Oak Trail Way, Richey, Florida, 34668, United States






