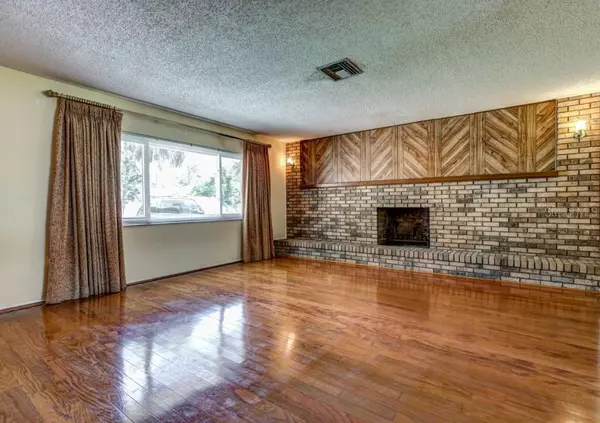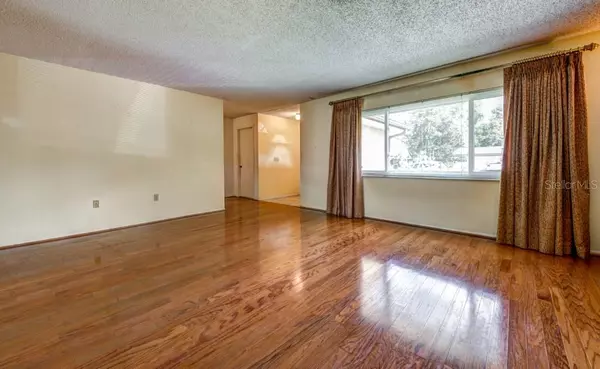$257,500
$250,000
3.0%For more information regarding the value of a property, please contact us for a free consultation.
3 Beds
2 Baths
1,666 SqFt
SOLD DATE : 02/12/2021
Key Details
Sold Price $257,500
Property Type Single Family Home
Sub Type Single Family Residence
Listing Status Sold
Purchase Type For Sale
Square Footage 1,666 sqft
Price per Sqft $154
Subdivision De Soto Lakes
MLS Listing ID A4482079
Sold Date 02/12/21
Bedrooms 3
Full Baths 2
Construction Status No Contingency
HOA Y/N No
Year Built 1979
Annual Tax Amount $1,310
Lot Size 8,276 Sqft
Acres 0.19
Lot Dimensions 75x110
Property Description
(Back on the Market) This is what you have been waiting for. Three bedroom, 2 bath home in a non-HOA area. Home has a
New Roof, September 2020 with a 5 year transferable warranty. All new Stainless Steel kitchen appliances too! All for $250,000.
Priced correctly for you to add your own decorating tastes. Home also has several newer vinyl double pane windows. When you enter the home you walk into open living-dining room, a counter-high island separates the kitchen and dining room. Right off the dining room are sliders that open up to a covered screened lanai and a larger covered screened in area for dining or leisure. Neighbors have done fencing
on three sides of this home, so with little effort you could have a fenced in backyard. Notice the nice sized bedrooms of this home.
Home is located nearby Rolling Green Golf Club and three other public golf courses.
Conveniently located off of University for shopping at UTC Mall, Super Target, and other fine stores. Just a short drive to Lido Beach and other Gulf Coast beaches. Close to I-75 and US Hwy 301 for a convenient commute to nearby Bradenton, Tampa and St. Pete.
Location
State FL
County Sarasota
Community De Soto Lakes
Zoning RSF3
Interior
Interior Features Eat-in Kitchen, Living Room/Dining Room Combo, Window Treatments
Heating Central
Cooling Central Air
Flooring Carpet, Laminate, Tile
Fireplaces Type Living Room, Wood Burning
Fireplace true
Appliance Dishwasher, Dryer, Electric Water Heater, Ice Maker, Range, Range Hood, Refrigerator, Washer
Laundry In Garage
Exterior
Exterior Feature Rain Gutters, Sliding Doors
Garage Spaces 1.0
Utilities Available Cable Connected, Electricity Connected, Public, Sewer Connected, Water Connected
Waterfront false
Roof Type Shingle
Attached Garage true
Garage true
Private Pool No
Building
Story 1
Entry Level One
Foundation Slab
Lot Size Range 0 to less than 1/4
Sewer Public Sewer
Water Public
Architectural Style Ranch
Structure Type Block,Stucco
New Construction false
Construction Status No Contingency
Schools
Elementary Schools Emma E. Booker Elementary
Middle Schools Booker Middle
High Schools Booker High
Others
Pets Allowed Yes
Senior Community No
Ownership Fee Simple
Acceptable Financing Cash, Conventional
Membership Fee Required None
Listing Terms Cash, Conventional
Special Listing Condition None
Read Less Info
Want to know what your home might be worth? Contact us for a FREE valuation!

Our team is ready to help you sell your home for the highest possible price ASAP

© 2024 My Florida Regional MLS DBA Stellar MLS. All Rights Reserved.
Bought with MAIN STREET RENEWAL LLC

"My job is to find and attract mastery-based agents to the office, protect the culture, and make sure everyone is happy! "
11923 Oak Trail Way, Richey, Florida, 34668, United States






