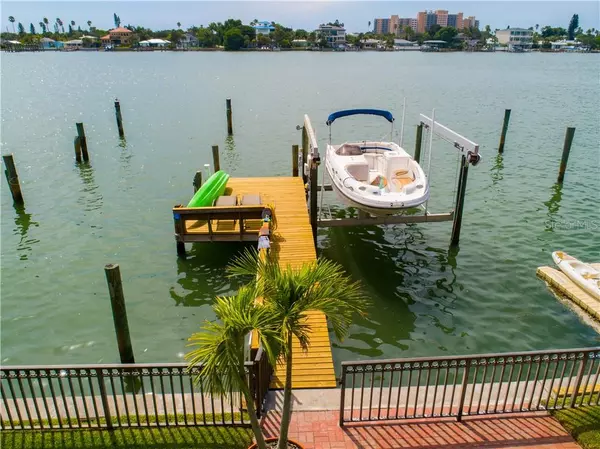$2,575,000
$2,590,000
0.6%For more information regarding the value of a property, please contact us for a free consultation.
6 Beds
6 Baths
4,934 SqFt
SOLD DATE : 10/23/2020
Key Details
Sold Price $2,575,000
Property Type Single Family Home
Sub Type Single Family Residence
Listing Status Sold
Purchase Type For Sale
Square Footage 4,934 sqft
Price per Sqft $521
Subdivision Island Estates Of Clearwater
MLS Listing ID U8093856
Sold Date 10/23/20
Bedrooms 6
Full Baths 5
Half Baths 1
Construction Status Appraisal,Financing,Inspections
HOA Y/N No
Year Built 2005
Annual Tax Amount $33,177
Lot Size 9,583 Sqft
Acres 0.22
Lot Dimensions 70x138
Property Description
YOUR MOST DISCRIMINATING CLIENTS WILL RECOGNIZE THE QUALITY EVIDENT THROUGHOUT THIS IMPECCABLE OPEN WATER SANCTUARY. SITUATED IN THE SELF-CONTAINED OASIS KNOWN AS ISLAND ESTATES. THIS DESTINATION COMMUNITY OFFERS GROCERY, PHARMACY, BANKING, RESTAURANTS, SALONS, AND DRY CLEANER. BUILT BY MACONI HOMES IN 2005, 6 BEDROOMS/2 MASTER SUITES, 5.5 BATHROOMS, TRAVERTINE FLOORS & BATHROOMS, MARBLE & HARDWOOD FLOORING, VAULTED CEILINGS, STAINLESS STEEL APPLIANCES, VIKING STOVE, KITCHEN AID OVEN & REFRIGERATOR, NEW BOSCH DISHWASHER, KITCHEN HAS ITS OWN LARGE SEPARATE ICE MACHINE. SIMONTON WINDOWS/IMPACT RESISTANT/ONE OF THE BEST WINDOWS TO BUY. GAS FIREPLACE. OPEN THE SLIDING GLASS DOORS & ENJOY THE GORGEOUS WEST WATER VIEWS/SUNSET & YOUR BEAUTIFUL PEBBLE TEC HEATED POOL WITH HOT TUB. THIS DEEP WATER WILL ACCOMMODATE A BOAT UP TO 70 FEET, BOAT DOCK HAS BEEN RECENTLY REFURBISHED, BOAT LIFT CAPACITY IS UP TO 16,000 POUNDS. YOU LIVE ON ISLAND ESTATES, YOU'LL LOVE WHERE YOU LIVE!! ALSO INCLUDED, CUSTOM MADE CANVAS TARPS TO PROTECT WINDOWS FROM HURRICANES. SPRINKLER SYSTEM/RECLAIMED WATER. IN 2017 A NEWER AC UNIT WAS PUT IN. PLENTY OF WALK IN CLOSETS. LOT SIZE IS 70 X 138. FURNITURE IS NEGOTIABLE!! HOWEVER: DINING ROOM TABLE & CHAIRS, LIGHTING FIXTURE (ABOVE) WHEN YOU WALK IN FRONT ENTRANCE/FOYER & WINE COOLERS IN OFFICE/BEDROOM ON 1ST FLOOR/GARAGE DO NOT COVEY. PLEASE PROVIDE POF OR PRE APPROVAL LETTER. PROPERTY BEING SOLD AS IS. ALL MEASUREMENTS ARE APPROXIMATE AND BUYER'S AGENT SHOULD VERIFY.
Location
State FL
County Pinellas
Community Island Estates Of Clearwater
Interior
Interior Features Cathedral Ceiling(s), Ceiling Fans(s), Elevator, Vaulted Ceiling(s), Walk-In Closet(s)
Heating Central
Cooling Central Air
Flooring Travertine, Wood
Fireplaces Type Gas
Furnishings Unfurnished
Fireplace true
Appliance Dishwasher, Disposal, Dryer, Ice Maker, Microwave, Range, Refrigerator, Washer, Wine Refrigerator
Laundry Laundry Room
Exterior
Exterior Feature Balcony, Outdoor Grill
Parking Features Garage Door Opener, On Street
Garage Spaces 3.0
Pool Gunite, Heated, In Ground, Salt Water
Community Features Golf Carts OK
Utilities Available Cable Available
Waterfront Description Intracoastal Waterway
View Y/N 1
Water Access 1
Water Access Desc Intracoastal Waterway
View Pool, Trees/Woods, Water
Roof Type Tile
Porch Covered
Attached Garage true
Garage true
Private Pool Yes
Building
Lot Description Flood Insurance Required, City Limits
Story 2
Entry Level Two
Foundation Slab
Lot Size Range 0 to less than 1/4
Sewer Public Sewer
Water Public
Structure Type Block,Stucco
New Construction false
Construction Status Appraisal,Financing,Inspections
Schools
Elementary Schools Sandy Lane Elementary-Pn
Middle Schools Dunedin Highland Middle-Pn
High Schools Clearwater High-Pn
Others
Senior Community No
Ownership Fee Simple
Acceptable Financing Cash, Conventional
Membership Fee Required None
Listing Terms Cash, Conventional
Special Listing Condition None
Read Less Info
Want to know what your home might be worth? Contact us for a FREE valuation!

Our team is ready to help you sell your home for the highest possible price ASAP

© 2024 My Florida Regional MLS DBA Stellar MLS. All Rights Reserved.
Bought with BHHS FLORIDA PROPERTIES GROUP

"My job is to find and attract mastery-based agents to the office, protect the culture, and make sure everyone is happy! "
11923 Oak Trail Way, Richey, Florida, 34668, United States






