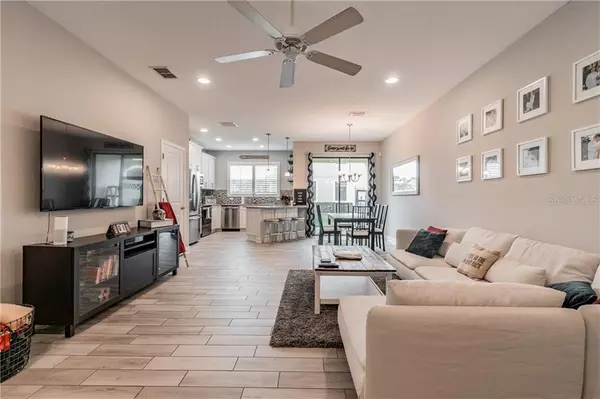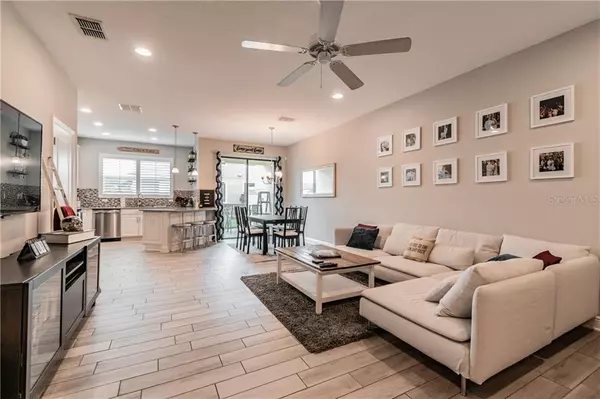$326,000
$325,000
0.3%For more information regarding the value of a property, please contact us for a free consultation.
3 Beds
3 Baths
1,933 SqFt
SOLD DATE : 11/12/2020
Key Details
Sold Price $326,000
Property Type Townhouse
Sub Type Townhouse
Listing Status Sold
Purchase Type For Sale
Square Footage 1,933 sqft
Price per Sqft $168
Subdivision West Lake Twnhms Ph 2
MLS Listing ID T3264313
Sold Date 11/12/20
Bedrooms 3
Full Baths 2
Half Baths 1
Construction Status Appraisal,Financing,Inspections
HOA Fees $250/mo
HOA Y/N Yes
Year Built 2017
Annual Tax Amount $4,037
Lot Size 2,178 Sqft
Acres 0.05
Property Description
Maintenance-Free Living! Incredible move-in ready Westchase area townhome offering 3 bedrooms, 2.5 baths and attached 1 car garage. This magnificent home is located in the front of the neighborhood, on a gorgeous water-view setting. This immaculate home is just steps away from the Community Pool and minutes away from nearby Citrus Park Mall, shopping, restaurants and Veterans Expressway. Modern neutral color plank tile and wood floors are found throughout most of the downstairs and stairway. The modern designer kitchen is enhanced with quartz countertops, counter breakfast bar, stainless steel appliances, designer glass tile backsplash and closet pantry with built-in organizers. The kitchen is open to the spacious family room and overlooks the covered lanai with gorgeous water views. Upstairs you will find an owners with large walk-in closet with organizers, large en-suite bath, two additional guest rooms, bath and upstairs utility room with built-in storage cabinets. Additional appointments include: Plantation shutters, water softener, built-in central vacuum system, closet organizers, no CDD Fees. Maintenance fee includes all lawn maintenance, landscaping, water, trash collection and gated access control. West Lake Townhomes is a GATED COMMUNITY, beautifully maintained and featuring a COMMUNITY POOL.
Location
State FL
County Hillsborough
Community West Lake Twnhms Ph 2
Zoning PD
Rooms
Other Rooms Family Room, Great Room, Inside Utility
Interior
Interior Features Built-in Features, Ceiling Fans(s), Central Vaccum, Kitchen/Family Room Combo, Open Floorplan, Solid Surface Counters, Solid Wood Cabinets, Stone Counters, Walk-In Closet(s), Window Treatments
Heating Electric, Heat Pump
Cooling Central Air
Flooring Carpet, Tile, Wood
Fireplace false
Appliance Dishwasher, Disposal, Electric Water Heater, Microwave, Range, Refrigerator, Water Softener
Laundry Inside, Laundry Room, Upper Level
Exterior
Exterior Feature Hurricane Shutters, Irrigation System, Rain Gutters, Sidewalk, Sliding Doors
Parking Features Driveway, Garage Door Opener
Garage Spaces 1.0
Community Features Deed Restrictions, Gated, Pool
Utilities Available BB/HS Internet Available, Cable Available, Electricity Connected, Fire Hydrant, Public, Sewer Connected, Sprinkler Meter, Street Lights, Underground Utilities
View Water
Roof Type Shingle
Attached Garage true
Garage true
Private Pool No
Building
Entry Level Two
Foundation Slab
Lot Size Range 0 to less than 1/4
Sewer Public Sewer
Water Public
Architectural Style Florida
Structure Type Block,Stucco,Wood Frame
New Construction false
Construction Status Appraisal,Financing,Inspections
Schools
Elementary Schools Deer Park Elem-Hb
Middle Schools Davidsen-Hb
High Schools Sickles-Hb
Others
Pets Allowed Yes
HOA Fee Include Pool,Escrow Reserves Fund,Maintenance Structure,Maintenance Grounds,Maintenance,Recreational Facilities,Sewer,Trash,Water
Senior Community No
Ownership Fee Simple
Monthly Total Fees $250
Acceptable Financing Cash, Conventional, FHA, VA Loan
Membership Fee Required Required
Listing Terms Cash, Conventional, FHA, VA Loan
Special Listing Condition None
Read Less Info
Want to know what your home might be worth? Contact us for a FREE valuation!

Our team is ready to help you sell your home for the highest possible price ASAP

© 2024 My Florida Regional MLS DBA Stellar MLS. All Rights Reserved.
Bought with PREMIER SOTHEBYS INTL REALTY

"My job is to find and attract mastery-based agents to the office, protect the culture, and make sure everyone is happy! "
11923 Oak Trail Way, Richey, Florida, 34668, United States






