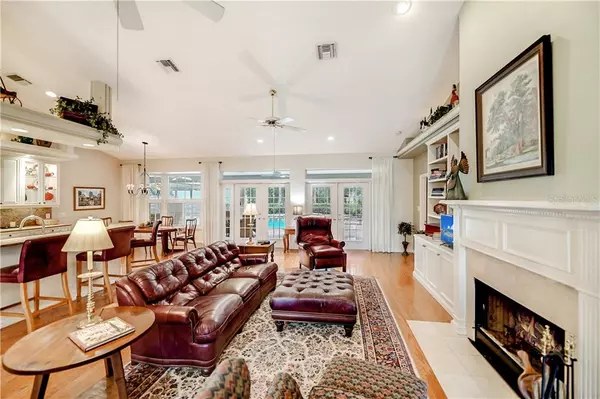$468,000
$449,500
4.1%For more information regarding the value of a property, please contact us for a free consultation.
4 Beds
2 Baths
2,314 SqFt
SOLD DATE : 10/09/2020
Key Details
Sold Price $468,000
Property Type Single Family Home
Sub Type Single Family Residence
Listing Status Sold
Purchase Type For Sale
Square Footage 2,314 sqft
Price per Sqft $202
Subdivision Greenfield
MLS Listing ID A4476726
Sold Date 10/09/20
Bedrooms 4
Full Baths 2
Construction Status Inspections
HOA Fees $54/ann
HOA Y/N Yes
Year Built 1997
Annual Tax Amount $2,918
Lot Size 10,018 Sqft
Acres 0.23
Property Description
A beautiful find - This lovely 4 bedroom home in Greenfeild is a must see. the 4th bedroom is currently used as home office, making it the ideal place to work from home or for in home learning. There is a lot to love here, from the beautiful oak tree in the front yard, perfectly manicured yard, galvalume metal roof, 3 bay windows and double door entry - and that's just the beginning. Inside you'll find vaulted ceilings and plant shelves in the main living area, formal dining room, wood-burning fireplace, built-ins for plenty of storage, wood flooring, plantation shutters, an open kitchen with wood cabinetry, granite countertops, newer appliances (about 6 months old, breakfast bar and pantry. The spacious owner's suite has a tray ceiling and large windows, one overlooking the "porch swing" in the back yard. The en suite bath features 2 separate vanities with granite tops, a garden tub and walk-in shower. Through double doors, the office / 4th bedroom has a built-in desk as well as shelves, ample cabinetry, and a closet with a safe. It is also equipped with Bose surround-sound to make your work environment even more pleasant. Two of the bedrooms are equipped with built-in desks, perfect for homework or crafting. At the back of the house you'll find 3 sets of french doors leading out to the pavered pool deck. A perfect place to sit and enjoy the outdoor gas fireplace, take a dip in the pool, soak in the spa, or dine outside and enjoy the company of friends and family. Upon closer inspection, you'll find that the pool area is equipped with 2 waterproof speakers, and 2 cable outlets, the windows were replaced 2-10-2012 to impact and have solar guard tint, the pool is gas heated, there are gutters around the house. The HVAC has been replaced May 21st 2020, All of this in a convenient Sarasota location within A-rated school districts. Call to schedule your private showing today.
Location
State FL
County Sarasota
Community Greenfield
Zoning RSF2
Rooms
Other Rooms Den/Library/Office, Family Room, Formal Dining Room Separate, Great Room
Interior
Interior Features Built-in Features, Cathedral Ceiling(s), Ceiling Fans(s), Crown Molding, High Ceilings, Kitchen/Family Room Combo, Stone Counters, Window Treatments
Heating Central, Electric
Cooling Central Air
Flooring Wood
Fireplaces Type Wood Burning
Fireplace true
Appliance Cooktop, Dishwasher, Disposal, Dryer, Electric Water Heater, Exhaust Fan, Ice Maker, Microwave, Range, Refrigerator, Washer
Laundry Inside
Exterior
Exterior Feature Fence, French Doors, Irrigation System, Lighting, Rain Gutters
Garage Spaces 2.0
Pool Heated, In Ground, Screen Enclosure
Utilities Available Cable Connected, Electricity Connected, Sewer Connected
Waterfront false
Roof Type Metal
Attached Garage true
Garage true
Private Pool Yes
Building
Story 1
Entry Level One
Foundation Slab
Lot Size Range 0 to less than 1/4
Sewer None
Water None
Architectural Style Custom
Structure Type Block,Stucco
New Construction false
Construction Status Inspections
Schools
Elementary Schools Ashton Elementary
Middle Schools Sarasota Middle
High Schools Sarasota High
Others
Pets Allowed Yes
Senior Community No
Pet Size Extra Large (101+ Lbs.)
Ownership Fee Simple
Monthly Total Fees $54
Acceptable Financing Cash, Conventional
Membership Fee Required Required
Listing Terms Cash, Conventional
Num of Pet 3
Special Listing Condition None
Read Less Info
Want to know what your home might be worth? Contact us for a FREE valuation!

Our team is ready to help you sell your home for the highest possible price ASAP

© 2024 My Florida Regional MLS DBA Stellar MLS. All Rights Reserved.
Bought with WIEGAND REALTY

"My job is to find and attract mastery-based agents to the office, protect the culture, and make sure everyone is happy! "
11923 Oak Trail Way, Richey, Florida, 34668, United States






