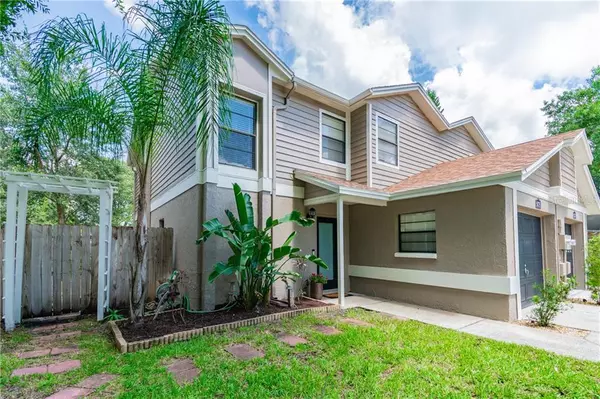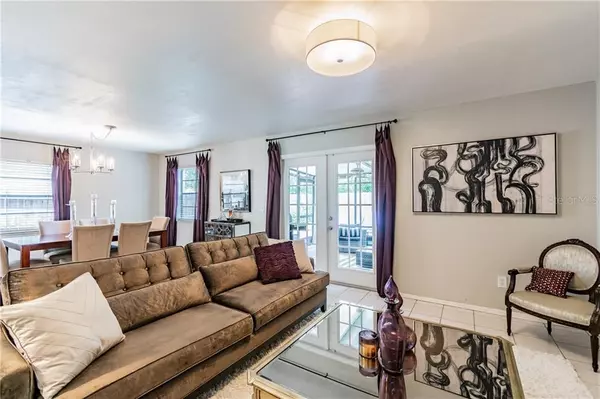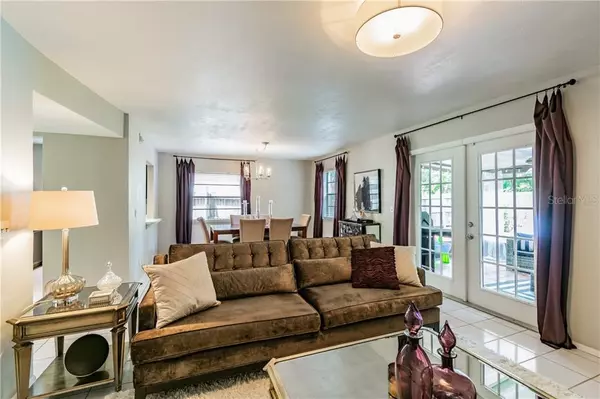$220,000
$220,000
For more information regarding the value of a property, please contact us for a free consultation.
3 Beds
3 Baths
1,440 SqFt
SOLD DATE : 10/21/2020
Key Details
Sold Price $220,000
Property Type Townhouse
Sub Type Townhouse
Listing Status Sold
Purchase Type For Sale
Square Footage 1,440 sqft
Price per Sqft $152
Subdivision Le Clare Shores
MLS Listing ID T3264535
Sold Date 10/21/20
Bedrooms 3
Full Baths 2
Half Baths 1
HOA Fees $46/qua
HOA Y/N Yes
Year Built 1986
Annual Tax Amount $2,049
Lot Size 3,484 Sqft
Acres 0.08
Lot Dimensions 35x100
Property Description
Welcome to Le Clare Shores! This 3 bedroom, 2.5 bathroom townhome has a one car garage, fenced in yard and fresh exterior paint.
As you walk in the door you will be greeted with tons of natural lighting from all of the windows and french doors, durable tile flooring and a neutral color palette throughout. You will love the open floor plan and the kitchen overlooking the dining room. The kitchen was updated in 2017 with new cabinets, countertops, recessed lighting and new Samsung appliances. There is a half bath conveniently located downstairs and a large wrap around closet, perfect for storing household items. As you walk up the stairs you will find new laminate flooring throughout, additional closet space in the hallway, a large master suite with walk-in closet, newer vanity and lighting in the bathroom and a walk-in shower. The secondary bedrooms are also spacious and bright. Enjoy your weekends grilling and entertaining friends on the covered patio or grab a beverage and walk down to the lake and watch the sunset. The cozy backyard has fresh sod and a large pavered area for minimal maintenance. The community has many amenities which include a pool, playground and grill overlooking the 43 acre lake; complete with a boat ramp, fishing dock, kayak storage and nature trail. All of this with a very low HOA fee of $43 per month. Located in an A-Rated school district and conveniently located to shopping, dining and the Veterans Expressway. Call today to schedule your private tour!
Location
State FL
County Hillsborough
Community Le Clare Shores
Zoning PD
Rooms
Other Rooms Attic, Inside Utility
Interior
Interior Features Ceiling Fans(s), Living Room/Dining Room Combo, Walk-In Closet(s), Window Treatments
Heating Central
Cooling Central Air
Flooring Ceramic Tile, Laminate
Fireplace false
Appliance Convection Oven, Dishwasher, Disposal, Dryer, Ice Maker, Microwave, Range, Refrigerator, Washer
Laundry In Garage
Exterior
Exterior Feature Fence, French Doors, Lighting, Rain Gutters, Sidewalk
Garage Garage Door Opener, Off Street, Parking Pad
Garage Spaces 1.0
Fence Wood
Community Features Boat Ramp, Fishing, Playground, Pool, Sidewalks, Water Access, Waterfront
Utilities Available Cable Available, Electricity Connected
Roof Type Shingle
Porch Covered, Enclosed, Screened
Attached Garage true
Garage true
Private Pool No
Building
Lot Description Paved
Story 2
Entry Level Two
Foundation Slab
Lot Size Range 0 to less than 1/4
Sewer Public Sewer
Water Public
Structure Type Block,Stucco
New Construction false
Schools
Elementary Schools Northwest-Hb
Middle Schools Hill-Hb
High Schools Steinbrenner High School
Others
Pets Allowed Yes
HOA Fee Include Pool,Escrow Reserves Fund,Maintenance Grounds,Management,Recreational Facilities
Senior Community No
Ownership Fee Simple
Monthly Total Fees $46
Acceptable Financing Cash, Conventional, FHA
Listing Terms Cash, Conventional, FHA
Special Listing Condition None
Read Less Info
Want to know what your home might be worth? Contact us for a FREE valuation!

Our team is ready to help you sell your home for the highest possible price ASAP

© 2024 My Florida Regional MLS DBA Stellar MLS. All Rights Reserved.
Bought with NETWORTH REALTY OF TAMPA, LLC

"My job is to find and attract mastery-based agents to the office, protect the culture, and make sure everyone is happy! "
11923 Oak Trail Way, Richey, Florida, 34668, United States






