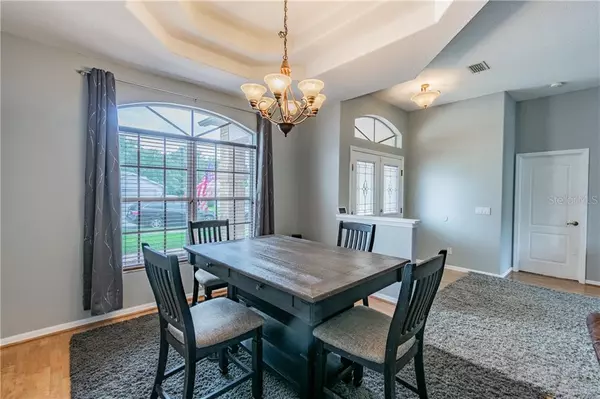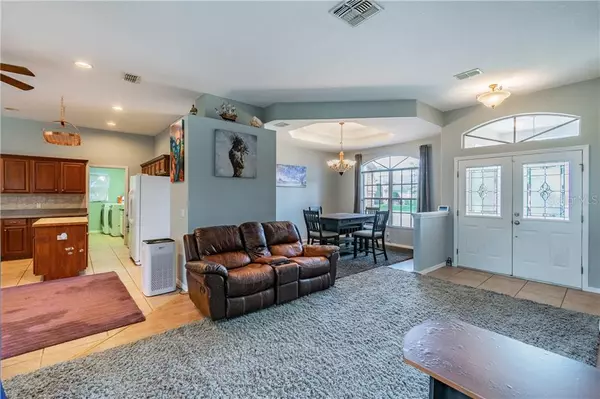$215,000
$205,000
4.9%For more information regarding the value of a property, please contact us for a free consultation.
3 Beds
2 Baths
1,979 SqFt
SOLD DATE : 10/09/2020
Key Details
Sold Price $215,000
Property Type Single Family Home
Sub Type Single Family Residence
Listing Status Sold
Purchase Type For Sale
Square Footage 1,979 sqft
Price per Sqft $108
Subdivision Arlington Woods Ph 01B
MLS Listing ID T3265436
Sold Date 10/09/20
Bedrooms 3
Full Baths 2
HOA Fees $9/ann
HOA Y/N Yes
Year Built 2003
Annual Tax Amount $1,917
Lot Size 7,840 Sqft
Acres 0.18
Property Description
Astounding and Attractive Home in Hudson! Welcoming and inviting, this spacious 3BR/2BA abode is superbly located in the highly coveted community of Arlington Woods! Impressive and grand, the home is one of the largest in the neighborhood at 1,972 sqft! Inviting sidewalks and tidy yards provide a neighborly feel and a friendly vibe. Built in 2003 and meticulously maintained since, the exterior conveys true Floridian charm with stately brick accents and columns and the chic use of neutral stucco. Leading to the covered porch, the custom brick paver sidewalk and neat flowerbeds add tranquility. Welcoming guests, the vast interior stuns with an open layout, high ceilings, and a formal dining room. Explore the home to find an entertainment ready living room and kitchen which includes rich hardwood cabinetry, built-in microwave, center island w/butcher block counter top, dishwasher, and breakfast bar! Envision, cooking delicious family favorites of mac and cheese or pizza, while watching the kids in the living room! For more elegant evenings or holiday parties, fix charcuterie boards of meats and organic cheeses, as you chat with family and friends. On warm days, go outdoors to the fenced-in backyard and garden, play, grill, or simply read on your tablet under the covered patio. Sequestered and private, the split master bedroom design allows for restful nights and serene mornings. Relax in the en suite with the large soaking tub, separate shower, and dual sink vanity. Treat yourself to an ample dose of self-care! Grab a glass of wine, get your favorite book, and soak the cares away among the bubbles and essential oils! All additional bedrooms are spacious and have dedicated closets. Other features: 2-car garage, newer A/C (2017), laundry area, pocket doors, wider door jams, close to restaurants, schools, and shopping, and much more! Priced to sell and in excellent condition, this home will not last long, so early showings are recommended! Call now to schedule your private and exclusive tour of this move-in ready home!
Location
State FL
County Pasco
Community Arlington Woods Ph 01B
Zoning R4
Interior
Interior Features Ceiling Fans(s), High Ceilings, Kitchen/Family Room Combo, Split Bedroom
Heating Central
Cooling Central Air
Flooring Carpet, Tile, Vinyl
Fireplace false
Appliance Built-In Oven, Dishwasher, Dryer, Refrigerator, Washer
Laundry Laundry Room
Exterior
Exterior Feature Irrigation System, Sidewalk, Sliding Doors
Garage Spaces 2.0
Fence Chain Link
Utilities Available BB/HS Internet Available, Cable Available, Electricity Connected, Public, Street Lights, Water Available
Waterfront false
Roof Type Shingle
Attached Garage true
Garage true
Private Pool No
Building
Lot Description Sidewalk
Story 1
Entry Level One
Foundation Slab
Lot Size Range 0 to less than 1/4
Sewer Public Sewer
Water Public
Structure Type Block,Stucco
New Construction false
Others
Pets Allowed Yes
Senior Community No
Ownership Fee Simple
Monthly Total Fees $9
Acceptable Financing Cash, Conventional, FHA, VA Loan
Membership Fee Required Required
Listing Terms Cash, Conventional, FHA, VA Loan
Special Listing Condition None
Read Less Info
Want to know what your home might be worth? Contact us for a FREE valuation!

Our team is ready to help you sell your home for the highest possible price ASAP

© 2024 My Florida Regional MLS DBA Stellar MLS. All Rights Reserved.
Bought with KELLER WILLIAMS TAMPA PROP.

"My job is to find and attract mastery-based agents to the office, protect the culture, and make sure everyone is happy! "
11923 Oak Trail Way, Richey, Florida, 34668, United States






