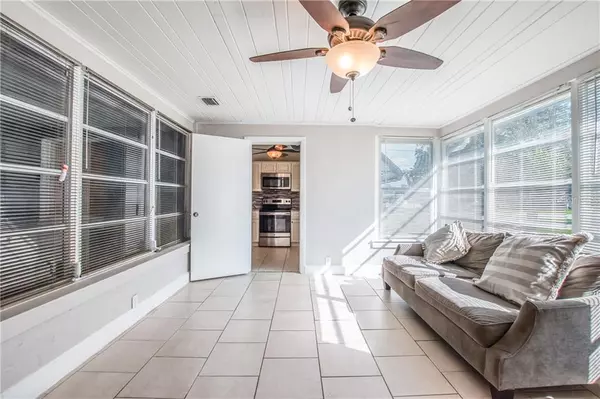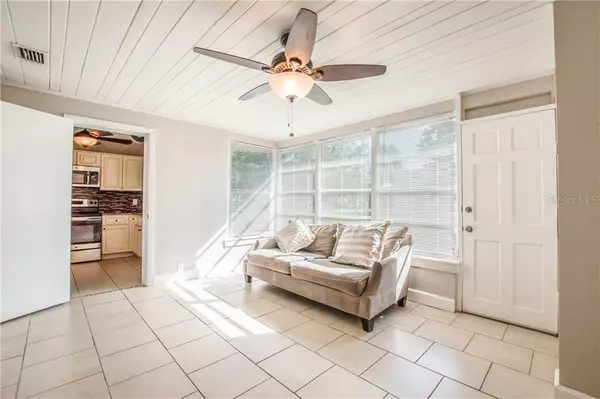$239,000
$239,000
For more information regarding the value of a property, please contact us for a free consultation.
2 Beds
1 Bath
876 SqFt
SOLD DATE : 01/05/2021
Key Details
Sold Price $239,000
Property Type Single Family Home
Sub Type Single Family Residence
Listing Status Sold
Purchase Type For Sale
Square Footage 876 sqft
Price per Sqft $272
Subdivision Halls Central Ave 3
MLS Listing ID T3267358
Sold Date 01/05/21
Bedrooms 2
Full Baths 1
Construction Status No Contingency
HOA Y/N No
Year Built 1947
Annual Tax Amount $1,327
Lot Size 5,662 Sqft
Acres 0.13
Lot Dimensions 50x110
Property Description
Character and charm abound in this adorable 2br/1ba/2cg home located in desirable St. Petersburg, just minutes from the beautiful GULF BEACHES! Nestled on a huge CORNER LOT, you will be welcomed with pristine curb appeal and plenty of private OUTDOOR LIVING SPACE. The oversized 2 car garage with vaulted ceilings is a MUST SEE and truly a mechanic's dream! Inside you will find CROWN MOLDING, WOOD laminate flooring, and tons of natural light. The cute kitchen is UPDATED with STAINLESS STEEL appliances (NEW dishwasher, newer refrigerator), glass tile backsplash, GRANITE countertops and beautiful white cabinetry. The well-appointed bathroom includes a shower/tub combo, wood vanity, and stylish round vessel sink. Both bedrooms are spacious and one could easily be used as a home office. Enjoy entertaining in your FENCED BACKYARD or surrounding patio space. Perfect OUTDOOR LIVING SPACE for a family garden, pets, grilling out- make it your own! If you are looking for an affordable home, in a desirable neighborhood, centrally located to shops, downtown, and the beach - then look no further, this is it!
Location
State FL
County Pinellas
Community Halls Central Ave 3
Direction S
Rooms
Other Rooms Attic, Inside Utility
Interior
Interior Features Attic Fan, Built-in Features, Crown Molding, Living Room/Dining Room Combo, Solid Surface Counters, Stone Counters
Heating Central
Cooling Central Air
Flooring Laminate
Fireplace false
Appliance Cooktop, Dishwasher, Electric Water Heater, Exhaust Fan, Microwave, Refrigerator
Laundry In Garage
Exterior
Exterior Feature Fence, Irrigation System, Lighting, Rain Gutters, Sidewalk
Parking Features Driveway, Garage Door Opener, Garage Faces Side, Off Street, Workshop in Garage
Garage Spaces 2.0
Fence Wood
Utilities Available BB/HS Internet Available, Cable Available, Cable Connected, Electricity Connected, Phone Available, Sewer Connected, Street Lights, Underground Utilities, Water Connected
View Garden
Roof Type Shingle
Porch Covered, Enclosed, Front Porch, Patio, Porch, Rear Porch
Attached Garage true
Garage true
Private Pool No
Building
Lot Description Corner Lot, Level
Story 1
Entry Level One
Foundation Slab
Lot Size Range 0 to less than 1/4
Sewer Public Sewer
Water Public
Architectural Style Bungalow
Structure Type Stucco
New Construction false
Construction Status No Contingency
Schools
Elementary Schools Mount Vernon Elementary-Pn
Middle Schools Azalea Middle-Pn
High Schools St. Petersburg High-Pn
Others
Pets Allowed Yes
Senior Community No
Ownership Fee Simple
Acceptable Financing Cash, Conventional, FHA, VA Loan
Listing Terms Cash, Conventional, FHA, VA Loan
Special Listing Condition None
Read Less Info
Want to know what your home might be worth? Contact us for a FREE valuation!

Our team is ready to help you sell your home for the highest possible price ASAP

© 2025 My Florida Regional MLS DBA Stellar MLS. All Rights Reserved.
Bought with KELLER WILLIAMS REALTY
"My job is to find and attract mastery-based agents to the office, protect the culture, and make sure everyone is happy! "
11923 Oak Trail Way, Richey, Florida, 34668, United States






