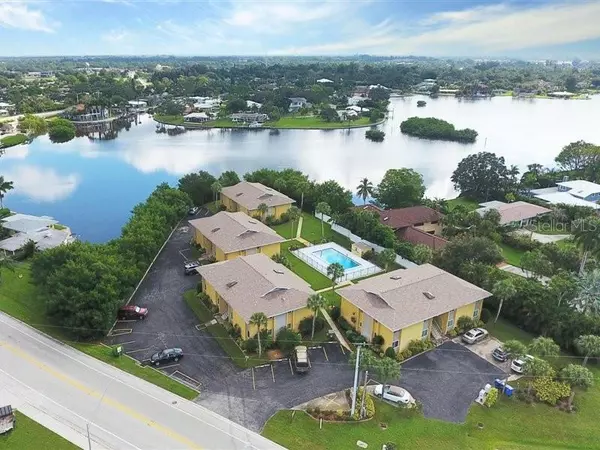$270,000
$289,900
6.9%For more information regarding the value of a property, please contact us for a free consultation.
2 Beds
2 Baths
1,067 SqFt
SOLD DATE : 01/04/2021
Key Details
Sold Price $270,000
Property Type Condo
Sub Type Condominium
Listing Status Sold
Purchase Type For Sale
Square Footage 1,067 sqft
Price per Sqft $253
Subdivision Lyons Cove
MLS Listing ID A4483708
Sold Date 01/04/21
Bedrooms 2
Full Baths 2
Condo Fees $475
Construction Status Inspections
HOA Y/N No
Year Built 1972
Annual Tax Amount $2,168
Property Description
Offering a profoundly bright and spacious atmosphere, this delightful abode is an extraordinary opportunity to be easily accessible to Nokomis Beach and the south end of Casey Key. Tile floors, expansive sliders and broad windows allow plenty of natural light to wash through the open layout of the living and dining room. The clean, white kitchen grants an ideal workspace to whip up casual meals when you’re not venturing to the local hot-spots and your favorite restaurants. The screened lanai overlooks the pool and vibrant lawns with partial views of Lyons Bay for a peaceful reprieve to relax at the end of your day before retreating to the master suite with an en-suite bath. A guest suite and generously sized for visitors or to meet your preferences of extra space. This residence also comes with a storage closet that houses the stacked washer and dryer and can fit kayaks, bikes and more. Lyons Cove is a Lyons Bay waterfront condominium community of 16 residences, surrounding an enjoyable community pool with accessible docks and a launch site for your watercraft. This home presents the Florida Gulf Coast opportunity for that highly desirable beach lifestyle. Easy access to restaurants and convenience stores and five minutes by car to major grocery stores, as well as other retailers and restaurants. The interior finishes were suitably updated and maintained to the owner's needs and provide a move-in ready living space.
Location
State FL
County Sarasota
Community Lyons Cove
Zoning RMF2
Interior
Interior Features Ceiling Fans(s), Living Room/Dining Room Combo, Solid Wood Cabinets, Thermostat, Walk-In Closet(s), Window Treatments
Heating Central, Electric
Cooling Central Air
Flooring Carpet, Tile
Furnishings Unfurnished
Fireplace false
Appliance Dishwasher, Disposal, Dryer, Electric Water Heater, Exhaust Fan, Ice Maker, Microwave, Range, Range Hood, Refrigerator, Washer
Laundry Laundry Closet
Exterior
Exterior Feature Irrigation System, Sliding Doors, Storage
Garage Assigned, Common, Guest, Open
Fence Vinyl, Wire
Community Features Association Recreation - Owned, Buyer Approval Required, Deed Restrictions, Fishing, Pool, Water Access, Waterfront
Utilities Available BB/HS Internet Available, Cable Connected, Electricity Connected, Public, Sewer Connected, Sprinkler Meter, Sprinkler Well, Street Lights, Water Connected
Amenities Available Cable TV, Dock, Maintenance, Pool, Recreation Facilities
Waterfront true
Waterfront Description Bay/Harbor
View Y/N 1
Water Access 1
Water Access Desc Bay/Harbor
View Garden, Pool, Water
Roof Type Shingle
Parking Type Assigned, Common, Guest, Open
Garage false
Private Pool No
Building
Lot Description Flood Insurance Required, In County, Level, Near Public Transit, Street Dead-End, Paved
Story 2
Entry Level One
Foundation Slab
Builder Name D.W. Radford Homes Inc.
Sewer Public Sewer
Water Public
Architectural Style Traditional
Structure Type Block,Stucco
New Construction false
Construction Status Inspections
Schools
Elementary Schools Laurel Nokomis Elementary
Middle Schools Laurel Nokomis Middle
High Schools Venice Senior High
Others
Pets Allowed No
HOA Fee Include Pool,Escrow Reserves Fund,Insurance,Maintenance Structure,Maintenance Grounds,Maintenance,Management,Pool,Recreational Facilities
Senior Community No
Ownership Condominium
Monthly Total Fees $475
Acceptable Financing Cash, Conventional
Membership Fee Required None
Listing Terms Cash, Conventional
Special Listing Condition None
Read Less Info
Want to know what your home might be worth? Contact us for a FREE valuation!

Our team is ready to help you sell your home for the highest possible price ASAP

© 2024 My Florida Regional MLS DBA Stellar MLS. All Rights Reserved.
Bought with COLDWELL BANKER REALTY

"My job is to find and attract mastery-based agents to the office, protect the culture, and make sure everyone is happy! "
11923 Oak Trail Way, Richey, Florida, 34668, United States






