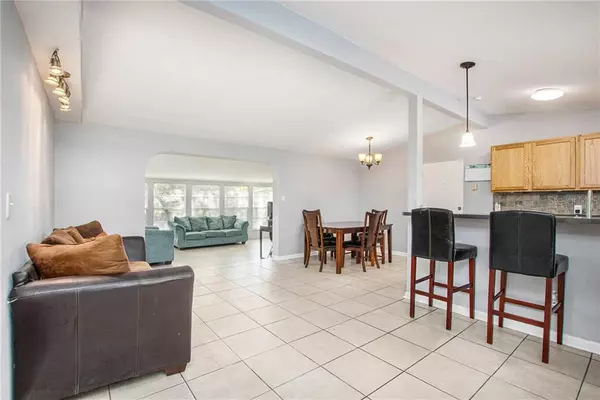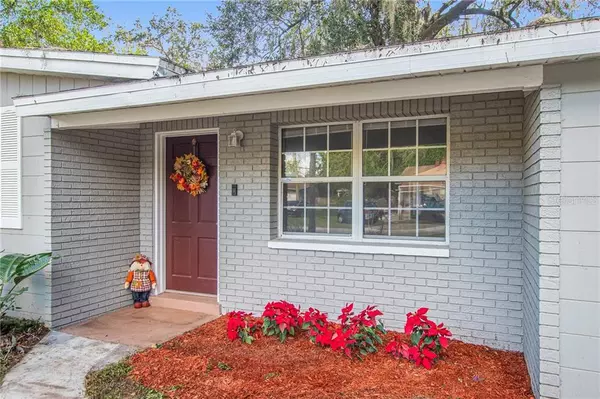$190,000
$185,000
2.7%For more information regarding the value of a property, please contact us for a free consultation.
3 Beds
1 Bath
1,303 SqFt
SOLD DATE : 12/29/2020
Key Details
Sold Price $190,000
Property Type Single Family Home
Sub Type Single Family Residence
Listing Status Sold
Purchase Type For Sale
Square Footage 1,303 sqft
Price per Sqft $145
Subdivision Montgomery Sub
MLS Listing ID T3276030
Sold Date 12/29/20
Bedrooms 3
Full Baths 1
Construction Status Appraisal,Financing,Inspections
HOA Y/N No
Year Built 1965
Annual Tax Amount $1,373
Lot Size 7,405 Sqft
Acres 0.17
Lot Dimensions 75x98
Property Description
Nestled on a quiet street you'll find this adorable home looking for a new family to love! Welcoming entry starts your tour with this open floor plan featuring living, dining and kitchen combination that works perfectly for a busy family! Kitchen features a breakfast bar, newer white appliances, pendant lighting and custom backsplash! Just off the formal spaces you'll be amazed by the oversized family room! Tons of natural light flood this space and gives you that bonus room you're craving! Bedrooms are nicely sized too! Spacious Bathroom has been renovated and features custom waterfall tile detail! Backyard is large and partially fenced with a storage shed that stays! Utility room off carport offers washer & dryer plus loads of storage space! Plumbing was repiped in 2019; New roof in 2015; New A/C in 2018; Appliances new in 2016; New Hot Water Heater in 2016; New windows in most of the home too continue to add to value to this great home! 7 minutes to USF; 5 minutes to Busch Gardens! Hurry in for your tour!
Location
State FL
County Hillsborough
Community Montgomery Sub
Zoning RS-75
Rooms
Other Rooms Family Room
Interior
Interior Features Kitchen/Family Room Combo, Living Room/Dining Room Combo, Open Floorplan
Heating Central
Cooling Central Air
Flooring Ceramic Tile, Laminate
Furnishings Unfurnished
Fireplace false
Appliance Dishwasher, Disposal, Dryer, Electric Water Heater, Range, Refrigerator, Washer
Laundry Laundry Room, Outside
Exterior
Exterior Feature Other
Parking Features Covered, Driveway
Utilities Available BB/HS Internet Available, Cable Connected, Electricity Connected, Street Lights, Water Connected
Roof Type Shingle
Garage false
Private Pool No
Building
Lot Description Paved
Story 1
Entry Level One
Foundation Slab
Lot Size Range 0 to less than 1/4
Sewer Public Sewer
Water Public
Architectural Style Ranch
Structure Type Block
New Construction false
Construction Status Appraisal,Financing,Inspections
Schools
Elementary Schools Kimbell Elementary School
Middle Schools Sligh-Hb
High Schools Wharton-Hb
Others
Pets Allowed Yes
Senior Community No
Pet Size Extra Large (101+ Lbs.)
Ownership Fee Simple
Acceptable Financing Cash, Conventional, FHA, VA Loan
Listing Terms Cash, Conventional, FHA, VA Loan
Num of Pet 6
Special Listing Condition None
Read Less Info
Want to know what your home might be worth? Contact us for a FREE valuation!

Our team is ready to help you sell your home for the highest possible price ASAP

© 2024 My Florida Regional MLS DBA Stellar MLS. All Rights Reserved.
Bought with NEW BEGINNING REALTY INC

"My job is to find and attract mastery-based agents to the office, protect the culture, and make sure everyone is happy! "
11923 Oak Trail Way, Richey, Florida, 34668, United States






