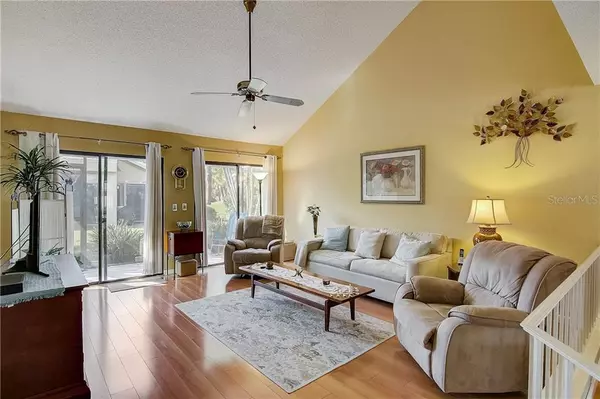$195,000
$205,000
4.9%For more information regarding the value of a property, please contact us for a free consultation.
3 Beds
2 Baths
1,498 SqFt
SOLD DATE : 02/26/2021
Key Details
Sold Price $195,000
Property Type Condo
Sub Type Condominium
Listing Status Sold
Purchase Type For Sale
Square Footage 1,498 sqft
Price per Sqft $130
Subdivision Meadowlake Iv
MLS Listing ID A4482203
Sold Date 02/26/21
Bedrooms 3
Full Baths 2
Condo Fees $470
HOA Fees $37/ann
HOA Y/N Yes
Year Built 1979
Annual Tax Amount $1,242
Lot Size 2.340 Acres
Acres 2.34
Property Description
Welcome home to The Meadows! Nestled in a lush, vibrant community located minutes from Downtown Sarasota and UTC mall and I-75. New A/C 2020 w/10 year transferable warranty. Spacious 3 bedroom, 2 bath townhome with high ceilings and a separated dining room provides you with the space for relaxing and entertaining all at once. Large master bedroom on 1st floor with walk-in closet and master bathroom providing dual sinks and separate area for shower off to the side. Enjoy a cup of tea or joe in the morning with your private enclosed patio just through the glass doors. Walk upstairs to the separate guest bedrooms and guest bath. Plenty of space for nursery, office or fitness room. Come back downstairs to the beautifully-decorated kitchen with a lovely patio right through the doors. Access to Meadows Country Club...Resort style living with 2 community pools, access to social events/dinners, clubhouse that includes a junior Olympic-size pool, playground, restaurants fitness center and playground, Golf and Tennis separate. 1 YR Home Warranty provided. Hoa dues are $450/yr and $1411 Qtr
Location
State FL
County Sarasota
Community Meadowlake Iv
Zoning RSF2
Rooms
Other Rooms Storage Rooms
Interior
Interior Features Cathedral Ceiling(s), Ceiling Fans(s), Eat-in Kitchen, High Ceilings, L Dining, Vaulted Ceiling(s), Window Treatments
Heating Central
Cooling Central Air
Flooring Carpet, Laminate
Furnishings Unfurnished
Fireplace false
Appliance Cooktop, Dishwasher, Disposal, Dryer, Microwave, Range, Refrigerator, Washer
Laundry Inside, Laundry Room
Exterior
Exterior Feature Rain Gutters, Sidewalk, Sliding Doors, Tennis Court(s)
Parking Features Assigned, Reserved
Pool Other
Community Features Deed Restrictions, Fishing, Fitness Center, Golf Carts OK, Golf, Irrigation-Reclaimed Water, Park, Playground, Pool, Sidewalks, Tennis Courts, Waterfront
Utilities Available Cable Available, Electricity Connected
Amenities Available Clubhouse, Fitness Center, Golf Course, Maintenance, Pool, Recreation Facilities, Spa/Hot Tub
View Y/N 1
View Garden, Water
Roof Type Shingle
Porch Covered, Enclosed, Front Porch, Patio, Rear Porch
Garage false
Private Pool No
Building
Lot Description Near Golf Course, Near Public Transit, Sidewalk, Paved, Private
Story 1
Entry Level Two
Foundation Slab
Sewer Public Sewer
Water Public
Structure Type Cement Siding,Stucco
New Construction false
Schools
Elementary Schools Gocio Elementary
Middle Schools Booker Middle
High Schools Booker High
Others
Pets Allowed Number Limit, Size Limit, Yes
HOA Fee Include Cable TV,Pool,Maintenance Structure,Maintenance Grounds,Management,Pest Control,Pool,Recreational Facilities
Senior Community No
Pet Size Very Small (Under 15 Lbs.)
Ownership Condominium
Monthly Total Fees $507
Acceptable Financing Cash, Conventional, FHA, VA Loan
Membership Fee Required Required
Listing Terms Cash, Conventional, FHA, VA Loan
Num of Pet 2
Special Listing Condition None
Read Less Info
Want to know what your home might be worth? Contact us for a FREE valuation!

Our team is ready to help you sell your home for the highest possible price ASAP

© 2025 My Florida Regional MLS DBA Stellar MLS. All Rights Reserved.
Bought with VETERANS REALTY INC.
"My job is to find and attract mastery-based agents to the office, protect the culture, and make sure everyone is happy! "
11923 Oak Trail Way, Richey, Florida, 34668, United States






