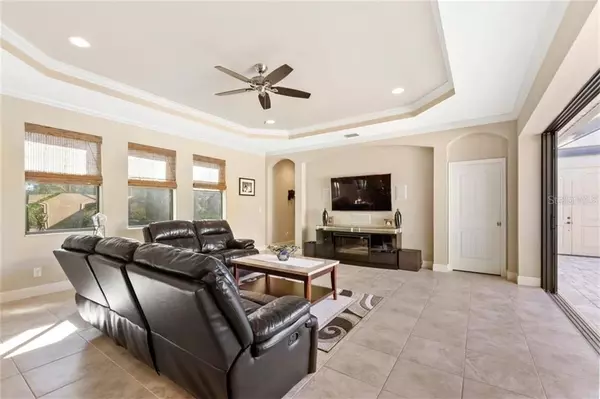$359,000
$359,000
For more information regarding the value of a property, please contact us for a free consultation.
3 Beds
3 Baths
1,936 SqFt
SOLD DATE : 01/21/2021
Key Details
Sold Price $359,000
Property Type Single Family Home
Sub Type Single Family Residence
Listing Status Sold
Purchase Type For Sale
Square Footage 1,936 sqft
Price per Sqft $185
Subdivision Port Charlotte Sec 052
MLS Listing ID D6115252
Sold Date 01/21/21
Bedrooms 3
Full Baths 2
Half Baths 1
Construction Status Financing,Inspections
HOA Y/N No
Year Built 2016
Annual Tax Amount $3,134
Lot Size 10,018 Sqft
Acres 0.23
Lot Dimensions 80x125
Property Description
Constructed in 2016, this stunning Courtyard home built by Breakwater Construction offers casual elegance, impeccable design and quality finishes throughout. Upon entering the double doors, you are welcomed by the open yet screened-in Courtyard and beautiful pool & lanai area which immediately create an inviting and comfortable atmosphere. From there, you are led to another double entry door where you enter the main living areas inside the home. The open kitchen offers a large island with a breakfast bar/casual seating, granite countertops, solid wood, stainless steel appliances, under counter lighting and a closet pantry. The Great Room has a wall of sliding doors which, upon opening, bring the outside in on cooler days, greatly expanding the living area and perfect for entertaining (you'll also appreciate that it's prewired for surround sound and has a built in internet network)! The master bedroom also opens to the courtyard area and boasts a walk-in closet, dual vanities, granite counters and a walk -in shower. Guests will feel at home in the guest bedroom which provides an en-suite bath. For those working from home or wanting some privacy, the detached 3rd bedroom makes for an excellent man-cave or office. Enjoy your days (all year round) floating in the heated pool next to the waterfall feature, enjoying your favorite tunes coming out of the surround sound or resting in the shade with a great book. The Gulf Cove community has an optional homeowner's association which provides a community boat ramp with access to the Myakka River & The Gulf of Mexico. This home is perfectly located in between Port Charlotte & Englewood with easy access to shopping, dining, golfing, the beaches and so much more.
Location
State FL
County Charlotte
Community Port Charlotte Sec 052
Zoning RSF3.5
Rooms
Other Rooms Inside Utility
Interior
Interior Features Ceiling Fans(s), Crown Molding, Eat-in Kitchen, High Ceilings, Kitchen/Family Room Combo, Living Room/Dining Room Combo, Open Floorplan, Solid Surface Counters, Solid Wood Cabinets, Split Bedroom, Stone Counters, Thermostat, Walk-In Closet(s), Window Treatments
Heating Central, Electric
Cooling Central Air
Flooring Ceramic Tile, Laminate
Furnishings Unfurnished
Fireplace false
Appliance Dishwasher, Disposal, Electric Water Heater, Microwave, Range, Refrigerator
Laundry Inside, Laundry Room
Exterior
Exterior Feature Irrigation System, Lighting, Outdoor Shower, Rain Gutters, Sliding Doors
Garage Spaces 2.0
Pool Gunite, Heated, In Ground, Lighting, Outside Bath Access
Community Features Boat Ramp, Water Access
Utilities Available BB/HS Internet Available, Cable Connected, Electricity Connected, Sewer Connected, Water Connected
View Pool, Trees/Woods
Roof Type Shingle
Porch Covered, Screened
Attached Garage true
Garage true
Private Pool Yes
Building
Lot Description Flag Lot, FloodZone, In County, Paved
Story 1
Entry Level One
Foundation Slab, Stem Wall
Lot Size Range 0 to less than 1/4
Sewer Septic Tank
Water Public
Architectural Style Ranch
Structure Type Concrete,Stucco
New Construction false
Construction Status Financing,Inspections
Schools
Elementary Schools Myakka River Elementary
Middle Schools L.A. Ainger Middle
High Schools Lemon Bay High
Others
Pets Allowed Yes
Senior Community No
Ownership Fee Simple
Membership Fee Required Optional
Special Listing Condition None
Read Less Info
Want to know what your home might be worth? Contact us for a FREE valuation!

Our team is ready to help you sell your home for the highest possible price ASAP

© 2025 My Florida Regional MLS DBA Stellar MLS. All Rights Reserved.
Bought with RE/MAX PALM REALTY
"My job is to find and attract mastery-based agents to the office, protect the culture, and make sure everyone is happy! "
11923 Oak Trail Way, Richey, Florida, 34668, United States






