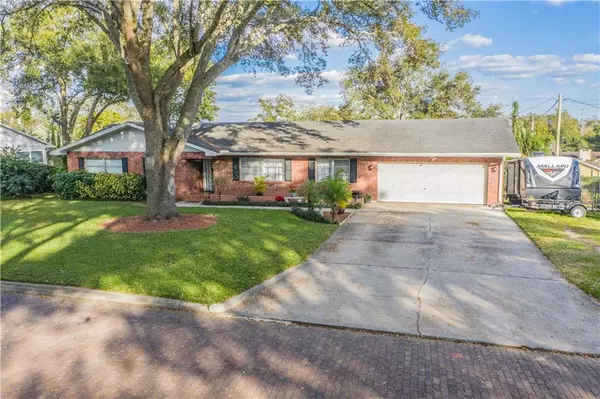$347,000
$349,000
0.6%For more information regarding the value of a property, please contact us for a free consultation.
3 Beds
2 Baths
2,434 SqFt
SOLD DATE : 04/07/2021
Key Details
Sold Price $347,000
Property Type Single Family Home
Sub Type Single Family Residence
Listing Status Sold
Purchase Type For Sale
Square Footage 2,434 sqft
Price per Sqft $142
Subdivision Cleveland Heights Unit No 1
MLS Listing ID L4920120
Sold Date 04/07/21
Bedrooms 3
Full Baths 2
Construction Status Appraisal,Financing
HOA Y/N No
Year Built 1955
Annual Tax Amount $2,087
Lot Size 0.300 Acres
Acres 0.3
Lot Dimensions 110x120
Property Description
Looking for a Lake Hollingsworth living? Well, look no further! This mid-century home is just one block away in Lakeland‘s most coveted location. You'll feel the love within these walls from the moment you walk in. Brand new hardwood floors greet you into the fully open floor-plan. A giant dining room awaits any size furniture! You'll be amazed by all the built-in's and storage that are indicative to this age home. The family room is open to the charming kitchen with original cabinetry and tile counter-tops making it the perfect gathering space! The kitchen features brick tile back-splash, a stainless steel hood and appliances plus TONS of space!! Every bedroom is bright and spacious with tons of storage. The spare bathroom, that also adjoins to a large bedroom, has been totally remodeled with brand new tile flooring, vanity, light fixture and enclosed glass shower. You'll feel like you're in a spa every time you use it!! The large master suite also features another bathroom reminiscent of it's era for you to make your own. As you walk through your new home, step into the enormous GAME ROOM with plenty of room for a movie area, pool table and more! The paneled ceiling adds that special touch you're craving in your next home. Adjacent to the game room is your very own OFFICE space with a secret room that could double for a safe room or be converted into another bathroom, the sky's the limit!!! The garage also boasts a huge storage area, be sure to take a look. Once you step outside to your new deck, you'll feel like you're on top of the world while admiring the giant backyard. Step down to the large custom pavered portico area perfect for the hot tub! Homes like these don't come on the market every day. It's special in every way! Call your agent and take a look now!!
Location
State FL
County Polk
Community Cleveland Heights Unit No 1
Zoning RA-3
Rooms
Other Rooms Attic, Bonus Room, Family Room, Florida Room
Interior
Interior Features Eat-in Kitchen, Kitchen/Family Room Combo, Living Room/Dining Room Combo, Open Floorplan, Walk-In Closet(s)
Heating Central, Electric
Cooling Central Air
Flooring Ceramic Tile, Wood
Fireplace false
Appliance Dishwasher, Range, Refrigerator
Exterior
Exterior Feature Other
Parking Features Oversized, Workshop in Garage
Garage Spaces 2.0
Fence Vinyl, Wood
Utilities Available Cable Available, Electricity Connected
Roof Type Shingle
Porch Deck, Patio, Porch
Attached Garage true
Garage true
Private Pool No
Building
Lot Description City Limits, Near Public Transit, Sidewalk, Street Brick
Entry Level One
Foundation Crawlspace
Lot Size Range 1/4 to less than 1/2
Sewer Public Sewer
Water Public
Architectural Style Ranch, Traditional
Structure Type Block,Stucco
New Construction false
Construction Status Appraisal,Financing
Schools
Elementary Schools Cleveland Court Elem
Middle Schools Southwest Middle School
High Schools Lakeland Senior High
Others
Senior Community No
Ownership Fee Simple
Acceptable Financing Cash, Conventional, FHA
Listing Terms Cash, Conventional, FHA
Special Listing Condition None
Read Less Info
Want to know what your home might be worth? Contact us for a FREE valuation!

Our team is ready to help you sell your home for the highest possible price ASAP

© 2025 My Florida Regional MLS DBA Stellar MLS. All Rights Reserved.
Bought with COLDWELL BANKER REALTY
"My job is to find and attract mastery-based agents to the office, protect the culture, and make sure everyone is happy! "
11923 Oak Trail Way, Richey, Florida, 34668, United States






