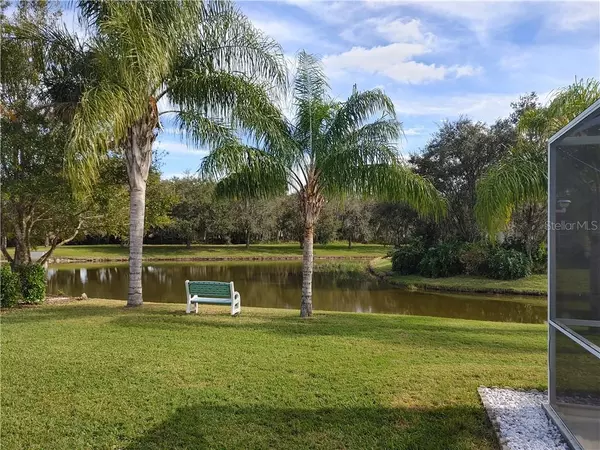$425,000
$430,000
1.2%For more information regarding the value of a property, please contact us for a free consultation.
3 Beds
2 Baths
1,883 SqFt
SOLD DATE : 02/18/2021
Key Details
Sold Price $425,000
Property Type Single Family Home
Sub Type Single Family Residence
Listing Status Sold
Purchase Type For Sale
Square Footage 1,883 sqft
Price per Sqft $225
Subdivision Laurel Meadows
MLS Listing ID A4488547
Sold Date 02/18/21
Bedrooms 3
Full Baths 2
Construction Status Appraisal,Inspections
HOA Fees $91/qua
HOA Y/N Yes
Year Built 2003
Annual Tax Amount $2,836
Lot Size 10,454 Sqft
Acres 0.24
Property Description
Home sweet home! Nestled in a quiet neighborhood, this beautiful, lakefront 3 bedroom, 2 bath pool home has new gutters, A/C with UV light, and a new roof with a 10 year warranty (2021)! Open floor plan, high ceilings and tons of natural light. Large 3 car garage with new wireless garage door opener. Spacious kitchen with a new fridge, new microwave, newer stove, Corian countertops, ample cabinet space, and breakfast nook. Large living room with laminate hardwood flooring that flows into the dining room and kitchen. The master suite has his and hers closets, lake views, dual sinks, shower, and a jacuzzi tub for relaxing. Two additional bedrooms that share a bathroom and a utility room off the garage. The lanai is perfect for entertaining with plenty of covered space, storage, and built in grill. Lanai has new top screens and new anchor bolts installed. Beautiful lake view with a bench lakeside, new landscaping, new exterior paint, new exterior light fixtures, and screened front porch. All of this conveniently located near I-75, shopping, restaurants, UTC Mall, downtown Sarasota, and of course the world famous beaches of Florida's Gulf Coast. Don't miss out on this gem, call and schedule a showing today!
Location
State FL
County Sarasota
Community Laurel Meadows
Zoning RSF1
Interior
Interior Features Ceiling Fans(s), High Ceilings, Kitchen/Family Room Combo, Open Floorplan, Solid Surface Counters, Walk-In Closet(s)
Heating Central
Cooling Central Air
Flooring Ceramic Tile, Hardwood, Laminate
Fireplace false
Appliance Dishwasher, Microwave, Range, Refrigerator, Washer
Exterior
Exterior Feature Rain Gutters, Sliding Doors
Garage Spaces 3.0
Pool Child Safety Fence, Screen Enclosure
Utilities Available Cable Available, Electricity Connected, Sewer Connected
Waterfront Description Lake
View Y/N 1
View Water
Roof Type Shingle
Attached Garage true
Garage true
Private Pool Yes
Building
Story 1
Entry Level One
Foundation Slab
Lot Size Range 0 to less than 1/4
Sewer Public Sewer
Water Public
Structure Type Block,Stucco
New Construction false
Construction Status Appraisal,Inspections
Schools
Elementary Schools Tatum Ridge Elementary
Middle Schools Mcintosh Middle
High Schools Booker High
Others
Pets Allowed Yes
Senior Community No
Ownership Fee Simple
Monthly Total Fees $91
Acceptable Financing Cash, Conventional, FHA, VA Loan
Membership Fee Required Required
Listing Terms Cash, Conventional, FHA, VA Loan
Special Listing Condition None
Read Less Info
Want to know what your home might be worth? Contact us for a FREE valuation!

Our team is ready to help you sell your home for the highest possible price ASAP

© 2024 My Florida Regional MLS DBA Stellar MLS. All Rights Reserved.
Bought with CENTURY 21 ALL ACES REALTY
"My job is to find and attract mastery-based agents to the office, protect the culture, and make sure everyone is happy! "
11923 Oak Trail Way, Richey, Florida, 34668, United States






