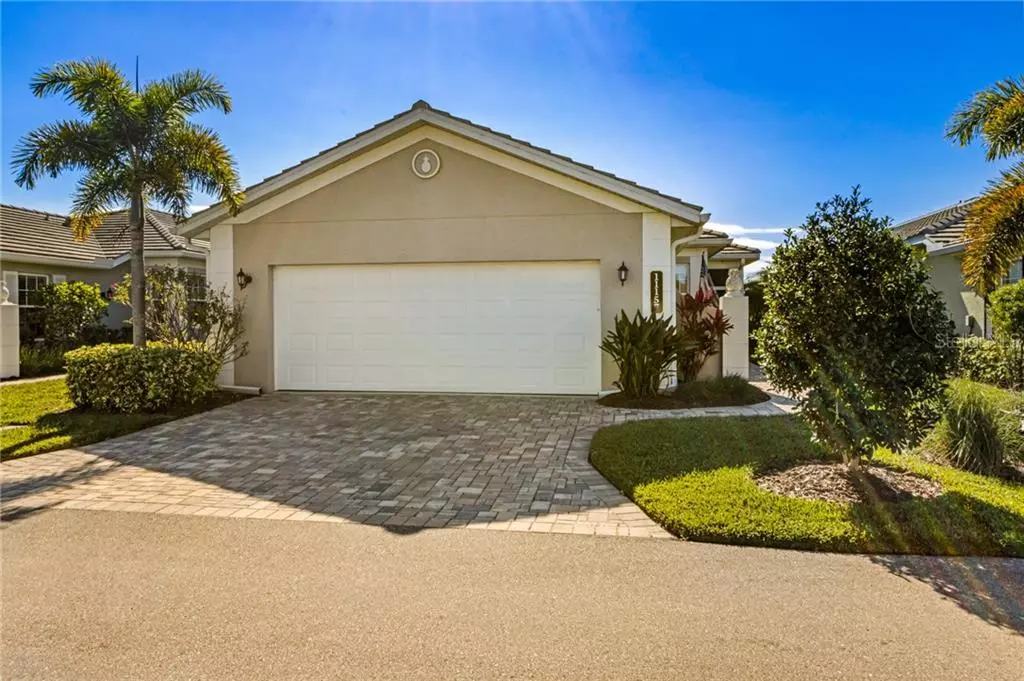$414,900
$414,900
For more information regarding the value of a property, please contact us for a free consultation.
3 Beds
3 Baths
2,182 SqFt
SOLD DATE : 02/23/2021
Key Details
Sold Price $414,900
Property Type Single Family Home
Sub Type Single Family Residence
Listing Status Sold
Purchase Type For Sale
Square Footage 2,182 sqft
Price per Sqft $190
Subdivision Kenwood Glen 1 Of St Andrews E
MLS Listing ID N6113271
Sold Date 02/23/21
Bedrooms 3
Full Baths 2
Half Baths 1
Condo Fees $1,260
HOA Fees $41/ann
HOA Y/N Yes
Year Built 2015
Annual Tax Amount $4,498
Property Description
Stunning Lake View, meticulously maintained and maintenance free home; this is the perfect place for you! This 3 bedroom 2 1/2 bath has it all. From tray ceilings, to crown molding throughout, plantation shutters, built-ins that perfectly frame the living room and much more. Enjoy the spacious eat-in kitchen, featuring granite countertops, breakfast bar, stainless steel appliances and more. With plenty of cabinet space in the kitchen as well as the breakfast nook area, storage will not be a problem. This home offers a split floor plan with a guest en suite and the Master bedroom located towards the back of the house. The living room features pocket sliders leading you to the extended lanai with complete privacy, while still being able to enjoy the beautiful lake view. The lanai is also equipped with hurricane shutters, offering an extra degree of protection. Located in Plantation Golf in Country, you have the option for a membership at two championship golf courses, practice area, tennis courts, fitness center, bocce ball and pick up all. Kick-back and relax while you enjoy your single-family home that is taken care of by condominium association; no more worrying about your roof, lawn and exterior. Be sure to check out the Matterport tour and schedule your showing today.
Location
State FL
County Sarasota
Community Kenwood Glen 1 Of St Andrews E
Zoning RSF2
Interior
Interior Features Ceiling Fans(s), Crown Molding, Eat-in Kitchen, Tray Ceiling(s), Window Treatments
Heating Central, Electric
Cooling Central Air
Flooring Carpet, Ceramic Tile
Fireplace false
Appliance Cooktop, Dishwasher, Disposal, Dryer, Electric Water Heater, Exhaust Fan, Microwave, Range, Range Hood, Refrigerator, Washer
Exterior
Exterior Feature Hurricane Shutters, Irrigation System, Sidewalk, Sliding Doors
Garage Spaces 2.0
Community Features Deed Restrictions, Pool
Utilities Available Cable Available, Electricity Connected, Sprinkler Well
Waterfront true
Waterfront Description Lake
View Y/N 1
View Water
Roof Type Concrete,Tile
Attached Garage true
Garage true
Private Pool No
Building
Story 1
Entry Level One
Foundation Slab
Lot Size Range Non-Applicable
Sewer Public Sewer
Water Public
Structure Type Brick,Concrete,Stucco
New Construction false
Schools
Elementary Schools Taylor Ranch Elementary
Middle Schools Venice Area Middle
High Schools Venice Senior High
Others
Pets Allowed Size Limit, Yes
HOA Fee Include Cable TV,Pool,Escrow Reserves Fund,Maintenance Structure,Maintenance Grounds,Pest Control,Private Road,Recreational Facilities,Security
Senior Community No
Pet Size Medium (36-60 Lbs.)
Ownership Condominium
Monthly Total Fees $461
Membership Fee Required Required
Num of Pet 2
Special Listing Condition None
Read Less Info
Want to know what your home might be worth? Contact us for a FREE valuation!

Our team is ready to help you sell your home for the highest possible price ASAP

© 2024 My Florida Regional MLS DBA Stellar MLS. All Rights Reserved.
Bought with EXIT KING REALTY

"My job is to find and attract mastery-based agents to the office, protect the culture, and make sure everyone is happy! "
11923 Oak Trail Way, Richey, Florida, 34668, United States






